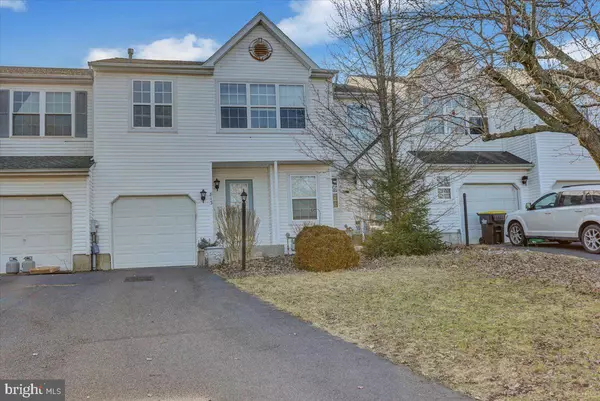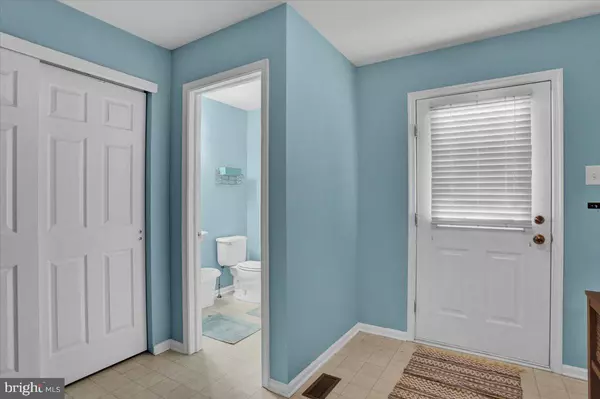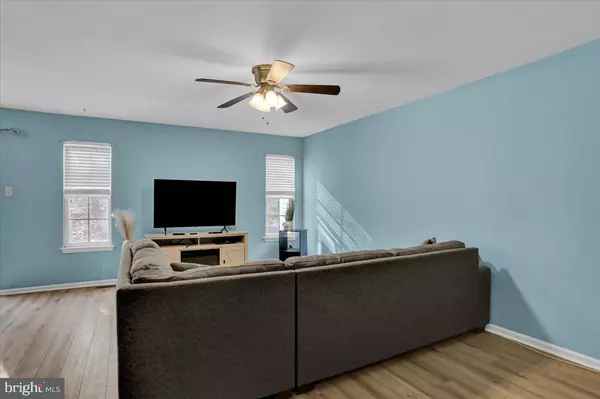$335,000
$329,900
1.5%For more information regarding the value of a property, please contact us for a free consultation.
3 Beds
3 Baths
1,504 SqFt
SOLD DATE : 03/14/2023
Key Details
Sold Price $335,000
Property Type Townhouse
Sub Type Interior Row/Townhouse
Listing Status Sold
Purchase Type For Sale
Square Footage 1,504 sqft
Price per Sqft $222
Subdivision Forrest View
MLS Listing ID PAMC2063112
Sold Date 03/14/23
Style Colonial
Bedrooms 3
Full Baths 2
Half Baths 1
HOA Fees $31/ann
HOA Y/N Y
Abv Grd Liv Area 1,504
Originating Board BRIGHT
Year Built 1998
Annual Tax Amount $4,381
Tax Year 2022
Lot Size 3,262 Sqft
Acres 0.07
Lot Dimensions 24.00 x 0.00
Property Description
Here's your chance to own this beautiful 3 bedroom 2.5 bath townhome in the desirable Forrest View Community in Souderton SD. Enter the foyer to the sun drenched main floor where you are greeted with lots of new flooring and fresh paint. The kitchen with oak cabinetry and stainless appliances opens to the dining area and great/living room with slider to the large private wood deck perfect for outdoor barbecues or for leisure time. There is also a nice half bath, coat closet and entrance to the one car garage with opener completing the main floor. Upstairs you will find a spacious master suite with full master bath and walk in closet. There are two additional bedrooms with ample closet space, lovely hall bath and convenient laundry area. The full unfinished basement allows for a multitude of storage space and or work out area. Recent upgrades are brand new gas heater and air conditioning unit, fresh paint, flooring and some new carpeting. Economical gas heat and low yearly HOA fee. Close to bike and walking trails, dining, shopping and major routes. Agent related to seller.
Location
State PA
County Montgomery
Area Franconia Twp (10634)
Zoning SFR
Rooms
Other Rooms Living Room, Dining Room, Primary Bedroom, Bedroom 2, Kitchen, Bathroom 3
Basement Full, Unfinished
Interior
Interior Features Ceiling Fan(s)
Hot Water Natural Gas
Heating Forced Air
Cooling Central A/C
Flooring Carpet, Vinyl, Laminate Plank
Equipment Refrigerator, Built-In Microwave, Dishwasher, Dryer - Gas
Fireplace N
Appliance Refrigerator, Built-In Microwave, Dishwasher, Dryer - Gas
Heat Source Natural Gas
Laundry Hookup, Upper Floor
Exterior
Garage Garage Door Opener, Inside Access
Garage Spaces 3.0
Waterfront N
Water Access N
Roof Type Shingle
Accessibility None
Road Frontage Boro/Township
Parking Type Attached Garage, Driveway
Attached Garage 1
Total Parking Spaces 3
Garage Y
Building
Story 2
Foundation Concrete Perimeter
Sewer Public Sewer
Water Public
Architectural Style Colonial
Level or Stories 2
Additional Building Above Grade, Below Grade
New Construction N
Schools
School District Souderton Area
Others
Senior Community No
Tax ID 34-00-01602-416
Ownership Fee Simple
SqFt Source Assessor
Acceptable Financing FHA, Conventional, VA
Listing Terms FHA, Conventional, VA
Financing FHA,Conventional,VA
Special Listing Condition Standard
Read Less Info
Want to know what your home might be worth? Contact us for a FREE valuation!

Our team is ready to help you sell your home for the highest possible price ASAP

Bought with Rachid Ait medjane • Keller Williams Real Estate Tri-County

“Molly's job is to find and attract mastery-based agents to the office, protect the culture, and make sure everyone is happy! ”






