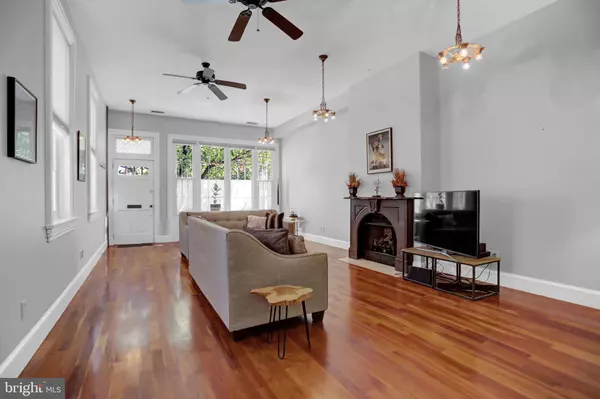$580,000
$585,000
0.9%For more information regarding the value of a property, please contact us for a free consultation.
3 Beds
5 Baths
3,877 SqFt
SOLD DATE : 03/15/2023
Key Details
Sold Price $580,000
Property Type Townhouse
Sub Type End of Row/Townhouse
Listing Status Sold
Purchase Type For Sale
Square Footage 3,877 sqft
Price per Sqft $149
Subdivision Butchers Hill
MLS Listing ID MDBA2045946
Sold Date 03/15/23
Style Victorian,Transitional
Bedrooms 3
Full Baths 3
Half Baths 2
HOA Y/N N
Abv Grd Liv Area 3,077
Originating Board BRIGHT
Year Built 1900
Annual Tax Amount $12,991
Tax Year 2022
Property Description
Butchers Hill - GARAGE PARKING. Grand Victorian with transitional flair! If you like to entertain, this beautiful home checks the box! This end of group, 3 bedroom, 3 bath and 2 half bath, updated home, boasts more than 3000 sq. ft of living space above grade with warm hardwood flooring and a partially finished lower level recreation room with an additional 800 sq. ft. that has wonderful built- in seating with storage, new cabinetry, wet bar, granite counters, wine fridge, and a beer tap system and convenient powder room.
This home offers modern updates that include a gourmet kitchen with upgraded kitchen cabinetry, exposed brick, a gas stove with pot filler, stainless appliances, period lighting, a powder room and high ceiling.
The living room is grand with its soaring ceiling, warm hardwoods, gorgeous fireplace mantle, Art Deco light fixtures, dual ceiling fans, and detailed reproduction moulding. Double doors lead past the main curved staircase into the formal dining room with a curved wall.
The first floor has a back staircase also. The attached garage is accessed just off the kitchen through a door just beyond the back staircase. The garage is a side load garage for one vehicle.
The second level has two private bedrooms with private baths, a laundry and access using front and back staircase. Primary bedroom has exposed brick, an upgraded marble bath with a skylight, a walk-in shower with dual shower heads and dual sinks. The second full bath offers a pedestal porcelain sink and a walk in tiled shower.
The third floor suite is perfect for entertaining that out of town guest with private bedroom and cool vintage bath that includes a bidet seat. There are built-ins used as a staging bar with refrigerator just outside the door to an expansive roof deck with city and water views which makes entertaining, easy, pleasant and convenient.
Prime Butchers Hill location!! A short walk to Johns Hopkins medical campus, Fell's Point, Harbor East , Baltimore's glorious Patterson Park, and wonderful area restaurants. Stow your car in your private garage and walk to everything that beautiful Charm City has to offer!
Location
State MD
County Baltimore City
Zoning R-8
Rooms
Basement Partially Finished, Poured Concrete, Interior Access, Improved
Interior
Interior Features Additional Stairway, Built-Ins, Bar, Breakfast Area, Ceiling Fan(s), Curved Staircase, Carpet, Double/Dual Staircase, Floor Plan - Traditional, Formal/Separate Dining Room, Kitchen - Eat-In, Kitchen - Gourmet, Kitchen - Island, Primary Bath(s), Skylight(s), Tub Shower, Upgraded Countertops, Wainscotting, Wet/Dry Bar, Wine Storage, Wood Floors
Hot Water Natural Gas
Heating Radiator, Central
Cooling Central A/C
Flooring Hardwood, Stone, Tile/Brick, Concrete, Partially Carpeted
Fireplaces Number 1
Fireplaces Type Non-Functioning
Equipment Dishwasher, Disposal, Dryer, Exhaust Fan, Microwave, Oven/Range - Gas, Range Hood, Refrigerator, Stainless Steel Appliances, Washer, Water Heater
Fireplace Y
Appliance Dishwasher, Disposal, Dryer, Exhaust Fan, Microwave, Oven/Range - Gas, Range Hood, Refrigerator, Stainless Steel Appliances, Washer, Water Heater
Heat Source Natural Gas
Laundry Has Laundry, Upper Floor
Exterior
Exterior Feature Deck(s)
Parking Features Additional Storage Area, Garage - Side Entry, Garage Door Opener, Inside Access
Garage Spaces 1.0
Utilities Available Electric Available, Natural Gas Available, Phone Available, Sewer Available, Water Available, Cable TV Available
Water Access N
View City, River
Roof Type Built-Up
Accessibility None
Porch Deck(s)
Attached Garage 1
Total Parking Spaces 1
Garage Y
Building
Story 4
Foundation Brick/Mortar
Sewer Public Sewer
Water Public
Architectural Style Victorian, Transitional
Level or Stories 4
Additional Building Above Grade, Below Grade
New Construction N
Schools
School District Baltimore City Public Schools
Others
Senior Community No
Tax ID 0302011737 033
Ownership Ground Rent
SqFt Source Estimated
Acceptable Financing Conventional, Cash
Listing Terms Conventional, Cash
Financing Conventional,Cash
Special Listing Condition Standard
Read Less Info
Want to know what your home might be worth? Contact us for a FREE valuation!

Our team is ready to help you sell your home for the highest possible price ASAP

Bought with Matthew Harris • Berkshire Hathaway HomeServices Homesale Realty
“Molly's job is to find and attract mastery-based agents to the office, protect the culture, and make sure everyone is happy! ”






