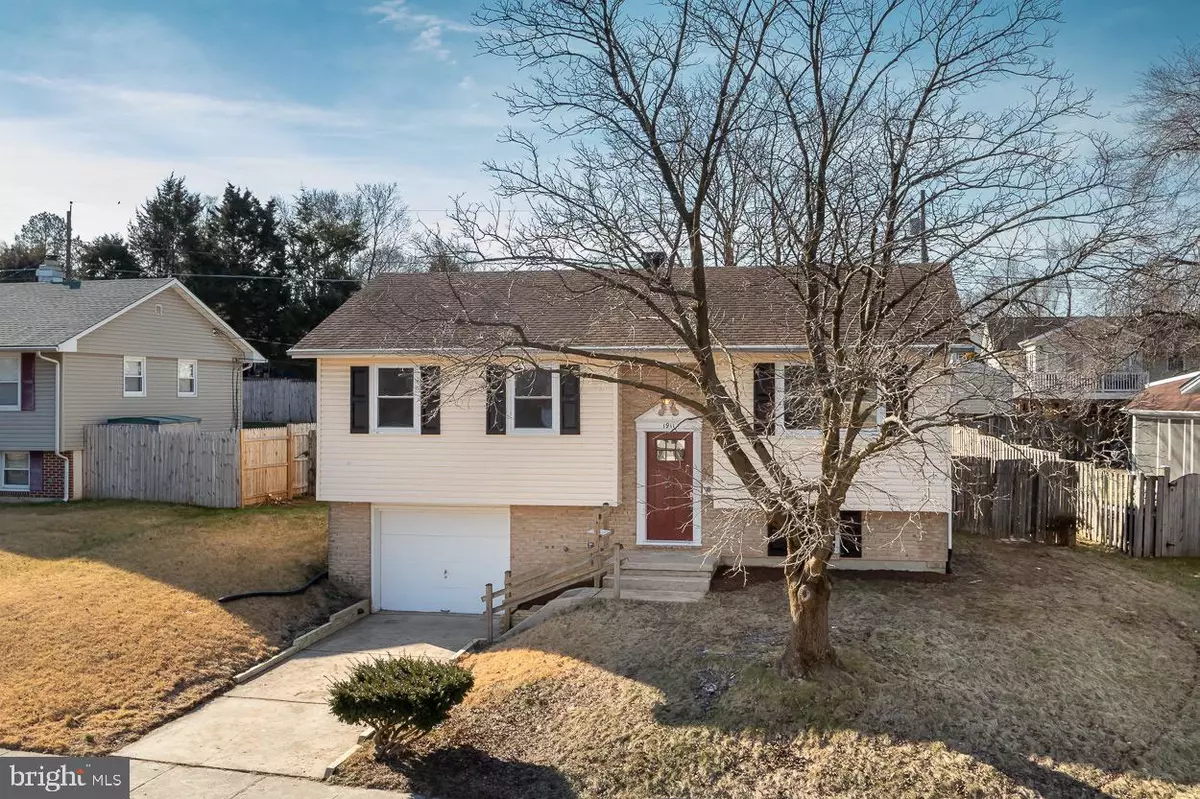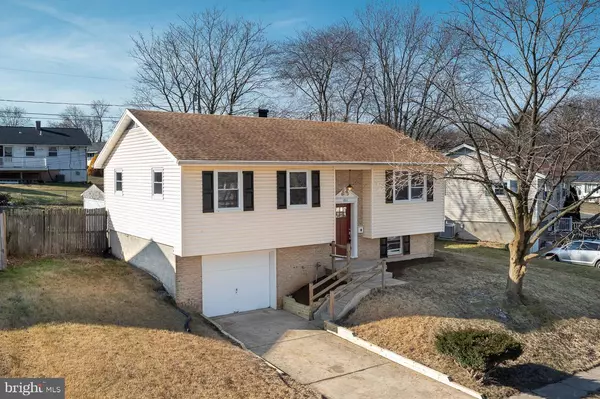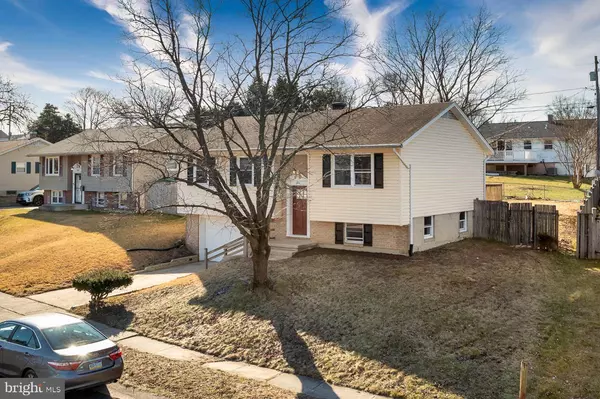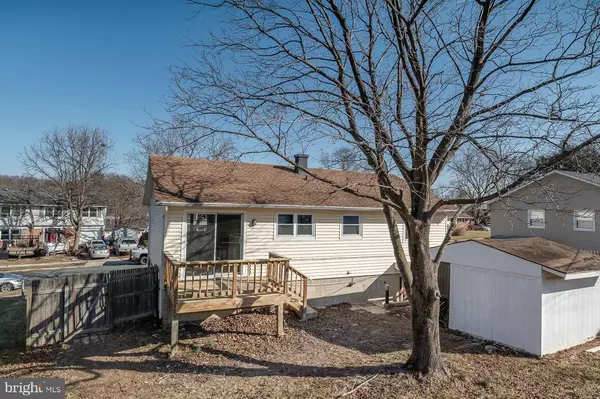$287,000
$279,900
2.5%For more information regarding the value of a property, please contact us for a free consultation.
4 Beds
2 Baths
1,372 SqFt
SOLD DATE : 03/16/2023
Key Details
Sold Price $287,000
Property Type Single Family Home
Sub Type Detached
Listing Status Sold
Purchase Type For Sale
Square Footage 1,372 sqft
Price per Sqft $209
Subdivision Edge Mead
MLS Listing ID MDHR2019356
Sold Date 03/16/23
Style Split Foyer
Bedrooms 4
Full Baths 2
HOA Y/N N
Abv Grd Liv Area 976
Originating Board BRIGHT
Year Built 1972
Annual Tax Amount $1,779
Tax Year 2022
Lot Size 7,176 Sqft
Acres 0.16
Property Description
Extraordinary Renovation in Edge Mead! This beautifully updated 4BR/2BA split foyer has everything you have been looking for. A sun drenched foyer welcomes you into this gorgeous home. Take in the open concept floor plan refreshed with a soft designer paint pallet and gorgeous hardwood floors. Entertaining will be a breeze in your stunning gourmet kitchen boasting soft gray cabinetry with coordinating granite countertops, separate kitchen island, new stainless steel appliances and luxury vinyl tile flooring. The open dining room features a trendy light fixture and sliding glass door to your deck and phenomenal back yard that is ready for family fun! Main level has 3 bedrooms with sizable closets, plush carpeting and a remodeled bath with custom ceramic tile, new vanity and chic fixtures. Retreat to the spacious lower level family room with new carpeting for even more relaxation. Bonus bedroom/den and full remodeled bathroom with ceramic tiled surround shower. Lower level also has an entrance to the one car garage with workshop, laundry area, plenty of storage and walk-out to back yard. Great location with close proximity to shopping, restaurants, commuter routes and Aberdeen Proving Grounds. Welcome home!
Location
State MD
County Harford
Zoning R3
Rooms
Other Rooms Living Room, Dining Room, Bedroom 2, Bedroom 3, Bedroom 4, Kitchen, Family Room, Bedroom 1, Laundry, Workshop, Bathroom 1, Bathroom 2
Main Level Bedrooms 3
Interior
Interior Features Carpet, Combination Kitchen/Living, Combination Kitchen/Dining, Floor Plan - Open, Kitchen - Gourmet, Kitchen - Island, Tub Shower, Upgraded Countertops
Hot Water Natural Gas
Heating Forced Air
Cooling Central A/C
Flooring Luxury Vinyl Tile, Carpet
Equipment Built-In Microwave, Dishwasher, Disposal, Oven/Range - Gas, Refrigerator, Stainless Steel Appliances, Washer/Dryer Hookups Only
Appliance Built-In Microwave, Dishwasher, Disposal, Oven/Range - Gas, Refrigerator, Stainless Steel Appliances, Washer/Dryer Hookups Only
Heat Source Natural Gas
Laundry Basement, Hookup
Exterior
Exterior Feature Deck(s), Patio(s)
Parking Features Garage - Front Entry, Inside Access
Garage Spaces 1.0
Fence Partially, Rear, Wood
Water Access N
Accessibility None
Porch Deck(s), Patio(s)
Attached Garage 1
Total Parking Spaces 1
Garage Y
Building
Story 2
Foundation Other
Sewer Public Sewer
Water Public
Architectural Style Split Foyer
Level or Stories 2
Additional Building Above Grade, Below Grade
New Construction N
Schools
School District Harford County Public Schools
Others
Senior Community No
Tax ID 1301118331
Ownership Fee Simple
SqFt Source Assessor
Special Listing Condition Standard
Read Less Info
Want to know what your home might be worth? Contact us for a FREE valuation!

Our team is ready to help you sell your home for the highest possible price ASAP

Bought with Nisha Smithrick • NextHome Forward
“Molly's job is to find and attract mastery-based agents to the office, protect the culture, and make sure everyone is happy! ”






