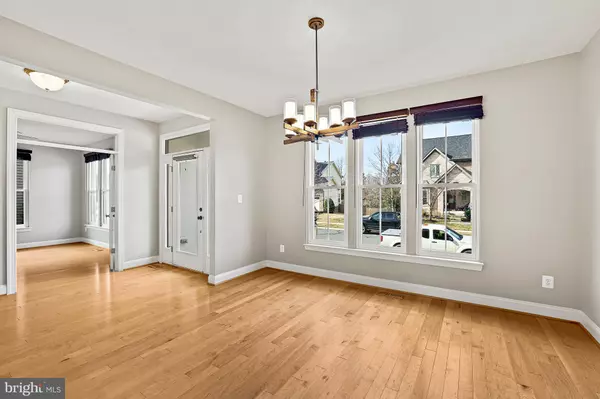$925,000
$899,888
2.8%For more information regarding the value of a property, please contact us for a free consultation.
3 Beds
3 Baths
3,798 SqFt
SOLD DATE : 03/17/2023
Key Details
Sold Price $925,000
Property Type Single Family Home
Sub Type Detached
Listing Status Sold
Purchase Type For Sale
Square Footage 3,798 sqft
Price per Sqft $243
Subdivision Brambleton
MLS Listing ID VALO2044014
Sold Date 03/17/23
Style Colonial
Bedrooms 3
Full Baths 2
Half Baths 1
HOA Fees $197/mo
HOA Y/N Y
Abv Grd Liv Area 2,898
Originating Board BRIGHT
Year Built 2011
Annual Tax Amount $7,744
Tax Year 2022
Lot Size 7,405 Sqft
Acres 0.17
Property Description
Inviting Miller & Smith Rosemoor model in Brambleton features 3 bedrooms, 2.5 baths and a 2-car garage. Feeding to Madison’s Trust Elementary, Brambleton Middle and Independence High School and access to all the wonderful Brambleton amenities this home is not to be missed.
Wood floors welcome you in this open floor plan. As you walk in you will see french doors which bring you into the office/den–perfect for those times you need to work from home.
The large eat-in kitchen with center island is ready for meals that bring the family together. Dark wood cabinets, bright white counters and backsplash and stainless appliances including gas cooking are the finishes right out of a magazine. Gather around the island for quick meals or sit down near the window where there is room for table and chairs.
The family room extends off of kitchen and features plush carpet, recessed lighting, cozy fireplace, ceiling fan and access to the side yard and mud room to the garage. This will be the perfect space to lounge on the couch and watch your favorite Netflix show.
Moving upstairs you will find three generously sized bedrooms and a loft space that can be used as an additional family lounge space, playroom or easily turn it into a 4th bedroom. The spacious primary bedroom has two spacious walk-in closets, a tray ceiling, ceiling fan and plenty of room for sleeping and a sitting area for reading a good book. The attached bath provides room for two with a dual sink vanity and a separate makeup counter. Relax the day away in the over-sized walk-in shower with floating glass doors and bench. Two more bedrooms, a full bathroom and a separate laundry room finish off the upper level.
The entertaining space continues in the roomy recreation room in the lower level with plush carpeting and recessed lighting. Picture yourself hosting the next Super Bowl party here with the neighbors. Additional unfinished space here provides ample storage as well as space to have an additional bedroom and rough-in for a full bathroom.
When spring weather arrives, the backyard provides a great space to BBQ with friends and plenty of space to set up a garden with your favorite plants.
Living in Brambleton allows you to enjoy so many amenities including outdoor pools, tennis courts, sports fields, rec center with community classes, miles of walking trails and plenty of fun playgrounds. Nearby there is even more to do at Brambleton Town Center with a new library, movie theater, restaurants, shops and a fitness club. Convenient to Rt. 50, Dulles Greenway and bus route to the new Ashburn Metro Station you can easily get to wineries, golf courses and picturesque hiking trails.
Location
State VA
County Loudoun
Zoning PDH4
Direction West
Rooms
Other Rooms Dining Room, Primary Bedroom, Bedroom 2, Bedroom 3, Kitchen, Family Room, 2nd Stry Fam Rm, Office, Recreation Room, Storage Room
Basement Daylight, Partial, Connecting Stairway, Heated, Interior Access, Rear Entrance, Space For Rooms, Windows, Partially Finished
Interior
Interior Features Breakfast Area, Carpet, Ceiling Fan(s), Dining Area, Family Room Off Kitchen, Floor Plan - Open, Kitchen - Eat-In, Kitchen - Island, Kitchen - Table Space, Pantry, Primary Bath(s), Recessed Lighting, Tub Shower, Walk-in Closet(s), Wood Floors
Hot Water Natural Gas
Heating Forced Air, Programmable Thermostat, Humidifier
Cooling Ceiling Fan(s), Central A/C, Programmable Thermostat
Flooring Carpet, Ceramic Tile, Wood
Fireplaces Number 1
Fireplaces Type Fireplace - Glass Doors, Gas/Propane, Mantel(s)
Equipment Built-In Microwave, Dishwasher, Disposal, Dryer, Microwave, Oven/Range - Gas, Refrigerator, Stainless Steel Appliances, Washer
Furnishings No
Fireplace Y
Window Features Double Pane
Appliance Built-In Microwave, Dishwasher, Disposal, Dryer, Microwave, Oven/Range - Gas, Refrigerator, Stainless Steel Appliances, Washer
Heat Source Natural Gas
Laundry Has Laundry, Dryer In Unit, Washer In Unit, Upper Floor
Exterior
Garage Garage Door Opener, Inside Access, Garage - Front Entry
Garage Spaces 4.0
Fence Wood, Partially
Utilities Available Cable TV Available, Electric Available, Natural Gas Available, Phone Available, Sewer Available, Water Available
Amenities Available Basketball Courts, Baseball Field, Cable, Club House, Common Grounds, Community Center, Jog/Walk Path, Party Room, Pool - Outdoor, Soccer Field, Swimming Pool, Tennis Courts, Tot Lots/Playground
Waterfront N
Water Access N
View Garden/Lawn
Accessibility None
Parking Type Attached Garage, Driveway
Attached Garage 2
Total Parking Spaces 4
Garage Y
Building
Lot Description Landscaping, Level, Rear Yard, Front Yard
Story 3
Foundation Slab
Sewer Public Sewer
Water Public
Architectural Style Colonial
Level or Stories 3
Additional Building Above Grade, Below Grade
Structure Type Dry Wall,9'+ Ceilings
New Construction N
Schools
Elementary Schools Madison'S Trust
Middle Schools Brambleton
High Schools Independence
School District Loudoun County Public Schools
Others
Pets Allowed Y
HOA Fee Include Cable TV,Common Area Maintenance,Management,Pool(s),Recreation Facility,Trash,Broadband,High Speed Internet
Senior Community No
Tax ID 201398524000
Ownership Fee Simple
SqFt Source Assessor
Security Features Main Entrance Lock,Security System,Smoke Detector
Acceptable Financing Cash, Conventional, FHA, VA
Horse Property N
Listing Terms Cash, Conventional, FHA, VA
Financing Cash,Conventional,FHA,VA
Special Listing Condition Standard
Pets Description No Pet Restrictions
Read Less Info
Want to know what your home might be worth? Contact us for a FREE valuation!

Our team is ready to help you sell your home for the highest possible price ASAP

Bought with Marisela Oller Reyes • Samson Properties

“Molly's job is to find and attract mastery-based agents to the office, protect the culture, and make sure everyone is happy! ”






