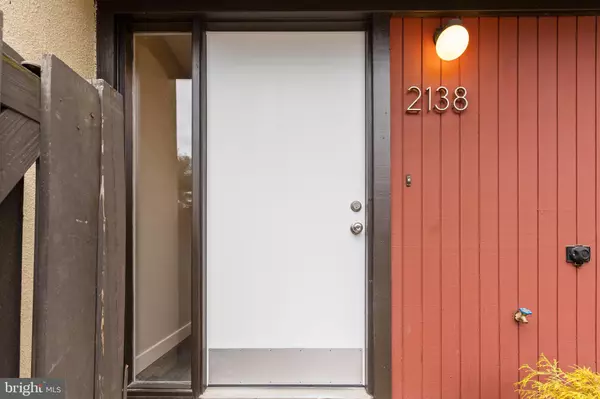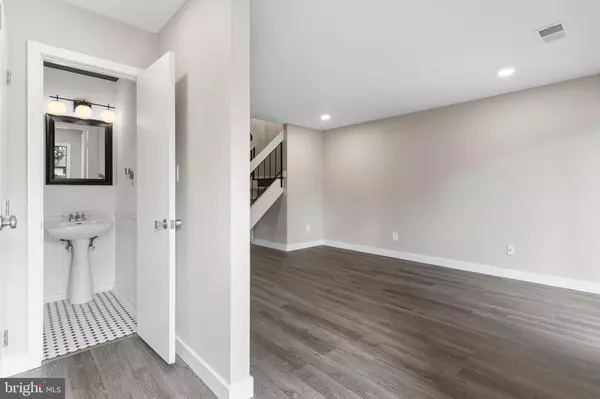$450,000
$439,999
2.3%For more information regarding the value of a property, please contact us for a free consultation.
3 Beds
2 Baths
1,197 SqFt
SOLD DATE : 03/17/2023
Key Details
Sold Price $450,000
Property Type Townhouse
Sub Type Interior Row/Townhouse
Listing Status Sold
Purchase Type For Sale
Square Footage 1,197 sqft
Price per Sqft $375
Subdivision Sawyers Cluster
MLS Listing ID VAFX2110224
Sold Date 03/17/23
Style Contemporary
Bedrooms 3
Full Baths 1
Half Baths 1
HOA Fees $92/ann
HOA Y/N Y
Abv Grd Liv Area 1,197
Originating Board BRIGHT
Year Built 1974
Annual Tax Amount $4,134
Tax Year 2022
Lot Size 1,307 Sqft
Acres 0.03
Property Description
WOW, a perfect 10! This home just underwent a wonderful transformation that you will love! So many modern finishes, updated flooring throughout, fresh paint throughout, and an entire wall removed to open up the space! With lots of large windows both in the front of the home and at the rear, this home feels cozy and bright. Invite your guests over to mingle in the new kitchen area, with granite countertops, stainless steel appliances, a gorgeous new glass tile backsplash, LED under cabinet lighting, a super cool faucet with LED color changing features to let you know when the water is hot or cold, and so much more! The LVP flooring pops in this home, and gives such a clean and modern look both on the main level and the upper level. Recessed lights on a dimmer were also added on the main level, as well as a dining area fixture with bling! The half bath is conveniently located near the front door and adjacent to a good sized hall closet. Both bathrooms have been updated and are clean and ready for you to call it yours! The upper level boasts three bedrooms, all with huge windows . The full bathroom with tub shower is spacious enough for everyone and includes a smart mirror and rain shower head. Added perks include lots of storage nooks, a full-sized Samsung washer and dryer, new outdoor venting and dedicated circuit for the microwave, all new vents and outlets (some with USB charging ports!), newer roof (approx. 3 years old), all new baseboards, storage area in rear of home with cabinets, and new fencing in backyard. Backing to woods and a park, this outdoor space will be your favorite spot in the warmer months. So close to Reston Town Center, Wegmans, Whole Foods, Dulles Toll Road, the new Silver Line Metro stops, many major commuting routes, 50+ miles of trails, gorgeous lakes, and plenty of recreational facilities! Don't miss seeing this one, it's ready and waiting for YOU!
Location
State VA
County Fairfax
Zoning 370
Rooms
Other Rooms Living Room, Dining Room, Bedroom 2, Bedroom 3, Kitchen, Bedroom 1, Bathroom 1, Half Bath
Interior
Interior Features Built-Ins, Carpet, Combination Kitchen/Dining, Dining Area, Floor Plan - Open, Kitchen - Gourmet, Recessed Lighting, Tub Shower, Upgraded Countertops
Hot Water Electric
Heating Heat Pump(s)
Cooling Central A/C
Flooring Luxury Vinyl Plank, Carpet
Equipment Built-In Microwave, Dishwasher, Disposal, Dryer - Electric, Dryer - Front Loading, Energy Efficient Appliances, Oven/Range - Electric, Refrigerator, Stainless Steel Appliances, Washer - Front Loading
Fireplace N
Appliance Built-In Microwave, Dishwasher, Disposal, Dryer - Electric, Dryer - Front Loading, Energy Efficient Appliances, Oven/Range - Electric, Refrigerator, Stainless Steel Appliances, Washer - Front Loading
Heat Source Electric
Laundry Dryer In Unit, Main Floor, Washer In Unit
Exterior
Garage Spaces 3.0
Parking On Site 1
Fence Wood, Rear
Utilities Available Cable TV Available, Electric Available, Phone Available, Sewer Available, Water Available
Amenities Available Basketball Courts, Bike Trail, Common Grounds, Jog/Walk Path, Lake, Picnic Area, Pool - Outdoor, Pool Mem Avail, Soccer Field, Tennis Courts, Tot Lots/Playground
Water Access N
Accessibility None
Total Parking Spaces 3
Garage N
Building
Lot Description Backs to Trees, Level, Rear Yard
Story 2
Foundation Slab
Sewer Public Sewer
Water Public
Architectural Style Contemporary
Level or Stories 2
Additional Building Above Grade, Below Grade
New Construction N
Schools
Elementary Schools Terraset
Middle Schools Hughes
High Schools South Lakes
School District Fairfax County Public Schools
Others
Pets Allowed Y
HOA Fee Include Pool(s),Common Area Maintenance,Snow Removal,Trash
Senior Community No
Tax ID 0261 14020030
Ownership Fee Simple
SqFt Source Assessor
Security Features Main Entrance Lock
Acceptable Financing Negotiable
Listing Terms Negotiable
Financing Negotiable
Special Listing Condition Standard
Pets Allowed No Pet Restrictions
Read Less Info
Want to know what your home might be worth? Contact us for a FREE valuation!

Our team is ready to help you sell your home for the highest possible price ASAP

Bought with Ryan Rice • Keller Williams Capital Properties
“Molly's job is to find and attract mastery-based agents to the office, protect the culture, and make sure everyone is happy! ”






