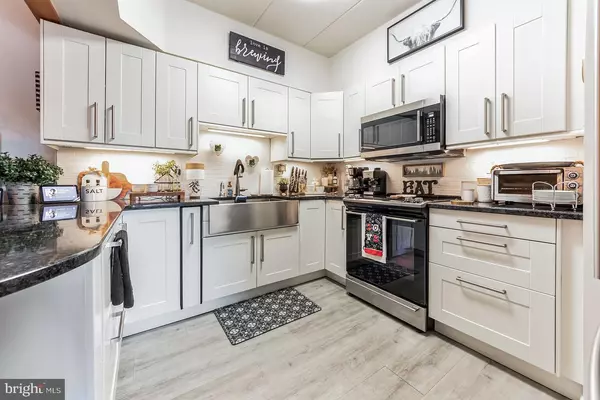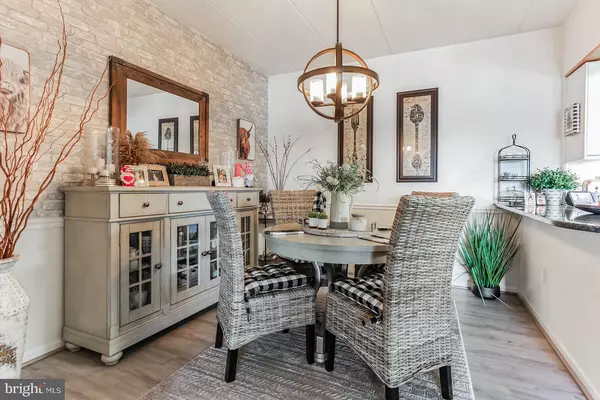$330,500
$305,000
8.4%For more information regarding the value of a property, please contact us for a free consultation.
2 Beds
2 Baths
1,166 SqFt
SOLD DATE : 03/17/2023
Key Details
Sold Price $330,500
Property Type Condo
Sub Type Condo/Co-op
Listing Status Sold
Purchase Type For Sale
Square Footage 1,166 sqft
Price per Sqft $283
Subdivision Summit Ridge
MLS Listing ID PABU2043134
Sold Date 03/17/23
Style Unit/Flat
Bedrooms 2
Full Baths 2
Condo Fees $252/mo
HOA Y/N N
Abv Grd Liv Area 1,166
Originating Board BRIGHT
Year Built 1980
Annual Tax Amount $2,802
Tax Year 2022
Lot Dimensions 0.00 x 0.00
Property Description
This condo is absolutely gorgeous, completely gutted and remodeled in ultra high quality everything! Nothing has been spared in this end, "pent house" condo in a perfect location. You will be totally wowed! Redesigned for today's "open concept", the kitchen now opens to the dining area, as well as the great room, has white cabinetry with soft-close, lighted drawers, stainless extra deep sink with goose-neck pullout faucet, granite counter tops, breakfast bar, glass tile back splash, stainless refrigerator, dishwasher blending in with cabinetry, glass top stove and overhead microwave. All flooring throughout is wide-plank, wood look in soft grayish tones. The master bedroom is a good size, has two closets with mirrored doors. The master bath has a marble top vanity, medicine cabinet with mirror and a stall shower with open shelving. Both bathrooms feature frameless shower doors. Off of the second bedroom is the hall/guest bath with a beautiful double sink vanity (don't miss the hidden electric outlets housed under the sink) and over sized shower with stylish tiling to the ceiling. There is a full-size stacked washer and dryer. LED lighting throughout, many on dimmers. The great room is spacious with a sliding glass door leading to a balcony, with pleasant views. All interior doors, fixtures and hardware have been replaced. Front door has been replaced. This condo has a wonderful layout with all rooms spacious, lots of light and plenty of storage. In walking distance to historic Newtown Borough with its restaurants, boutiques and salons; walk to the Summit Trace shopping center for all your shopping needs. Explore nearby Tyler State and Core Creek parks; Hop on the Newtown bypass to I-95 and other major arteries. Close to Septa and NJ Transit stations; situated between New York, Princeton and Philadelphia, this is an idela location for commuters. Don't miss this one!
Location
State PA
County Bucks
Area Middletown Twp (10122)
Zoning MR
Rooms
Other Rooms Living Room, Dining Room, Primary Bedroom, Kitchen, Bathroom 2, Primary Bathroom
Main Level Bedrooms 2
Interior
Interior Features Breakfast Area, Built-Ins, Floor Plan - Open, Kitchen - Gourmet, Primary Bath(s), Upgraded Countertops, Window Treatments, Butlers Pantry
Hot Water Electric
Heating Heat Pump(s)
Cooling Central A/C
Flooring Luxury Vinyl Plank
Equipment Built-In Microwave, Built-In Range, Dishwasher, Disposal, Dryer - Electric, Oven - Self Cleaning, Oven/Range - Electric, Refrigerator, Stainless Steel Appliances, Washer, Water Heater
Fireplace N
Window Features Insulated,Replacement
Appliance Built-In Microwave, Built-In Range, Dishwasher, Disposal, Dryer - Electric, Oven - Self Cleaning, Oven/Range - Electric, Refrigerator, Stainless Steel Appliances, Washer, Water Heater
Heat Source Electric
Laundry Main Floor, Has Laundry, Dryer In Unit, Washer In Unit
Exterior
Garage Spaces 2.0
Utilities Available Cable TV
Amenities Available None
Water Access N
Roof Type Unknown
Accessibility None
Total Parking Spaces 2
Garage N
Building
Story 3
Unit Features Garden 1 - 4 Floors
Sewer Public Sewer
Water Public
Architectural Style Unit/Flat
Level or Stories 3
Additional Building Above Grade, Below Grade
New Construction N
Schools
School District Neshaminy
Others
Pets Allowed Y
HOA Fee Include All Ground Fee,Appliance Maintenance,Cable TV,Common Area Maintenance,Ext Bldg Maint,Insurance,Lawn Care Front,Lawn Care Rear,Lawn Care Side,Lawn Maintenance,Management,Trash
Senior Community No
Tax ID 22-066-012-035
Ownership Condominium
Special Listing Condition Standard
Pets Allowed Number Limit
Read Less Info
Want to know what your home might be worth? Contact us for a FREE valuation!

Our team is ready to help you sell your home for the highest possible price ASAP

Bought with Anthony Barrett • Keller Williams Real Estate-Langhorne

“Molly's job is to find and attract mastery-based agents to the office, protect the culture, and make sure everyone is happy! ”






