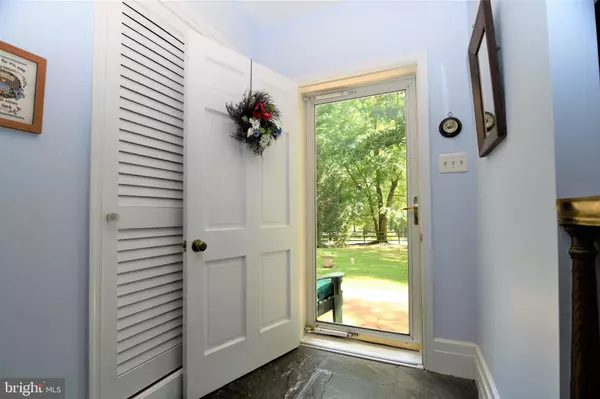$562,000
$595,000
5.5%For more information regarding the value of a property, please contact us for a free consultation.
3 Beds
3 Baths
0.44 Acres Lot
SOLD DATE : 03/20/2023
Key Details
Sold Price $562,000
Property Type Single Family Home
Sub Type Detached
Listing Status Sold
Purchase Type For Sale
Subdivision Wrenwood
MLS Listing ID PABU2034070
Sold Date 03/20/23
Style Split Level
Bedrooms 3
Full Baths 2
Half Baths 1
HOA Y/N N
Originating Board BRIGHT
Year Built 1962
Annual Tax Amount $5,694
Tax Year 2021
Lot Size 0.441 Acres
Acres 0.44
Lot Dimensions 105.00 x 183.00
Property Description
*** "Secluded Tranquility!" *** Nestled at the end of a dead end street you will find this spacious 3 Bedroom, 2.5 Bath Home sitting on a peaceful "Park-Like" setting. "Fully Fenced" Yard adds another piece of privacy too! Great curb appeal with a brick front & an impressive 2-Story porch. Welcoming foyer with slate floor. Large Living Room accented with big bow window & hardwood floors under carpet. Dining Room appointed with hardwood floors & sliders to a private brick patio. A chef's delight seen in this "Eat-In" Kitchen with plenty of cherry cabinetry & counter space. It's a great place to relax or entertain with a fantastic Family Room with beautiful brick fireplace with newer chimney liner, office space, separate laundry room & half bath to complete the lower level. Spacious primary bedroom with hardwood floors, ceiling fan & a primary tile bath. Generous bedroom sizes throughout with hardwood floors & ceiling fans. Walk-up and around spacious attic with huge storage space that can be converted to another room! Peace of mind here with a new roof in 2021. Oil forced hot air heating system. Central-Air conditioning. Updated 200 amp electrical system. Plus it's a nature lover's sanctuary seen in the private backyard oasis! This beautiful property is completely fenced-in! Great commuting access to Philadelphia, NYC & Princeton. And located in the "Award-Winning" Council Rock School District. It's a Great Place to Call "HOME"!
Location
State PA
County Bucks
Area Wrightstown Twp (10153)
Zoning CR1
Rooms
Other Rooms Living Room, Dining Room, Primary Bedroom, Bedroom 2, Bedroom 3, Kitchen, Family Room, Laundry, Office, Bathroom 2, Attic, Primary Bathroom, Half Bath
Interior
Interior Features Kitchen - Eat-In, Primary Bath(s), Ceiling Fan(s), Wood Floors, Attic
Hot Water Electric
Heating Forced Air
Cooling Central A/C
Fireplaces Number 1
Fireplaces Type Wood
Equipment Built-In Range, Microwave, Dishwasher
Fireplace Y
Appliance Built-In Range, Microwave, Dishwasher
Heat Source Oil
Laundry Lower Floor
Exterior
Exterior Feature Porch(es), Patio(s), Enclosed
Garage Garage - Side Entry, Inside Access, Garage Door Opener
Garage Spaces 7.0
Fence Fully
Waterfront N
Water Access N
Accessibility Grab Bars Mod
Porch Porch(es), Patio(s), Enclosed
Parking Type Attached Garage, Driveway
Attached Garage 2
Total Parking Spaces 7
Garage Y
Building
Lot Description Trees/Wooded
Story 4
Foundation Crawl Space
Sewer On Site Septic
Water Well
Architectural Style Split Level
Level or Stories 4
Additional Building Above Grade, Below Grade
New Construction N
Schools
School District Council Rock
Others
Senior Community No
Tax ID 53-015-003
Ownership Fee Simple
SqFt Source Assessor
Special Listing Condition Standard
Read Less Info
Want to know what your home might be worth? Contact us for a FREE valuation!

Our team is ready to help you sell your home for the highest possible price ASAP

Bought with Michael Bottaro • Homestarr Realty

“Molly's job is to find and attract mastery-based agents to the office, protect the culture, and make sure everyone is happy! ”






