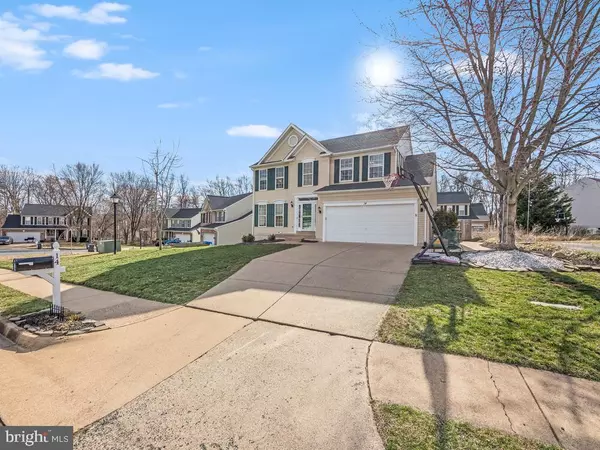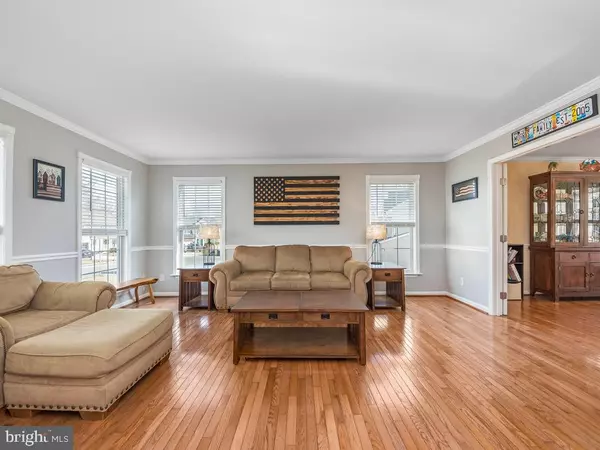$555,000
$559,000
0.7%For more information regarding the value of a property, please contact us for a free consultation.
4 Beds
4 Baths
3,394 SqFt
SOLD DATE : 03/20/2023
Key Details
Sold Price $555,000
Property Type Single Family Home
Sub Type Detached
Listing Status Sold
Purchase Type For Sale
Square Footage 3,394 sqft
Price per Sqft $163
Subdivision Park Ridge
MLS Listing ID VAST2018594
Sold Date 03/20/23
Style Traditional
Bedrooms 4
Full Baths 3
Half Baths 1
HOA Fees $50/qua
HOA Y/N Y
Abv Grd Liv Area 2,348
Originating Board BRIGHT
Year Built 1997
Annual Tax Amount $3,862
Tax Year 2022
Lot Size 7,819 Sqft
Acres 0.18
Property Description
This 3,534 sq ft home has been very well maintained and has a traditional floor plan. As you enter, the Formal Living Room greets you. It has so much natural light and is a great place to welcome your guests. The Formal Dining Room is just off of the Living Room with an entrance to the Kitchen. The Dining Room is the perfect place to make memories with game nights or big holiday celebration dinners. The Eat in Kitchen is generously sized with access to the Family Room. The Kitchen has access to the deck and steps to the back yard. The fireplace makes this space very cozy and completes the main level. The basement is finished and very spacious. This area has so much potential to use it however works best for your family. The basement has a sliding glass door that goes out to the back yard. The top level is home to all of the bedrooms. The is a small loft area at the top of the steps. Three bedrooms and a full bath just beyond the loft. The Master Bedroom and En Suite are beautiful. The room is large enough for your bedroom and a sitting area. The En Suite has a shower and a large soaking tub. The fully fenced backyard is landscaped in 3 tiers of space. There is a fire pit, trampoline and a portable basketball hoop that will convey. ***Roof replaced in 2017, HVAC replaced in 2019, Sump Pump replaced in 2020, Water Heater replaced in 2021****(At the buyers request, the trampoline and basketball hoop will be removed. )
Location
State VA
County Stafford
Zoning PD1
Rooms
Other Rooms Living Room, Dining Room, Bedroom 2, Bedroom 3, Bedroom 4, Kitchen, Family Room, Basement, Foyer, Loft, Storage Room, Bathroom 1, Full Bath
Basement Walkout Level
Interior
Interior Features Ceiling Fan(s), Combination Kitchen/Dining, Family Room Off Kitchen, Floor Plan - Traditional, Formal/Separate Dining Room, Kitchen - Eat-In, Kitchen - Island, Pantry, Primary Bath(s), Soaking Tub
Hot Water Natural Gas
Heating Heat Pump(s)
Cooling Central A/C
Flooring Hardwood, Tile/Brick
Fireplaces Number 1
Equipment Built-In Microwave, Dishwasher, Disposal, Oven/Range - Gas, Refrigerator, Water Heater, Icemaker
Furnishings No
Fireplace Y
Appliance Built-In Microwave, Dishwasher, Disposal, Oven/Range - Gas, Refrigerator, Water Heater, Icemaker
Heat Source Natural Gas
Laundry Basement, Hookup
Exterior
Exterior Feature Deck(s), Patio(s)
Parking Features Garage - Front Entry, Additional Storage Area, Garage Door Opener, Inside Access
Garage Spaces 4.0
Fence Fully
Water Access N
Roof Type Architectural Shingle
Accessibility 2+ Access Exits, Doors - Swing In
Porch Deck(s), Patio(s)
Attached Garage 2
Total Parking Spaces 4
Garage Y
Building
Story 3
Foundation Permanent
Sewer Public Septic, Public Sewer
Water Public
Architectural Style Traditional
Level or Stories 3
Additional Building Above Grade, Below Grade
Structure Type Dry Wall
New Construction N
Schools
Elementary Schools Garrisonville
Middle Schools Rodney E Thompson
High Schools North Stafford
School District Stafford County Public Schools
Others
Pets Allowed Y
Senior Community No
Tax ID 20S 11 661
Ownership Fee Simple
SqFt Source Assessor
Acceptable Financing Cash, Conventional, FHA, VA
Horse Property N
Listing Terms Cash, Conventional, FHA, VA
Financing Cash,Conventional,FHA,VA
Special Listing Condition Standard
Pets Allowed No Pet Restrictions
Read Less Info
Want to know what your home might be worth? Contact us for a FREE valuation!

Our team is ready to help you sell your home for the highest possible price ASAP

Bought with Rose Marie Chabaneix • Long & Foster Real Estate, Inc.
“Molly's job is to find and attract mastery-based agents to the office, protect the culture, and make sure everyone is happy! ”






