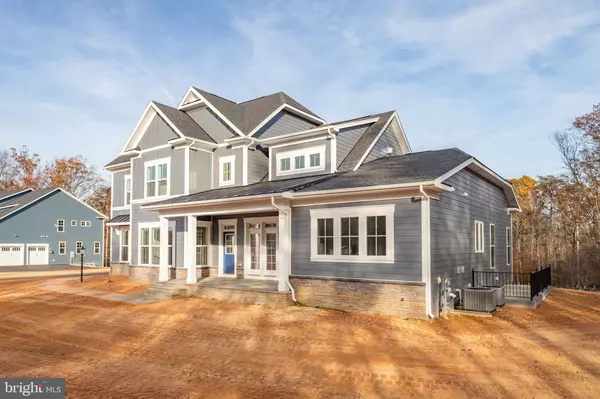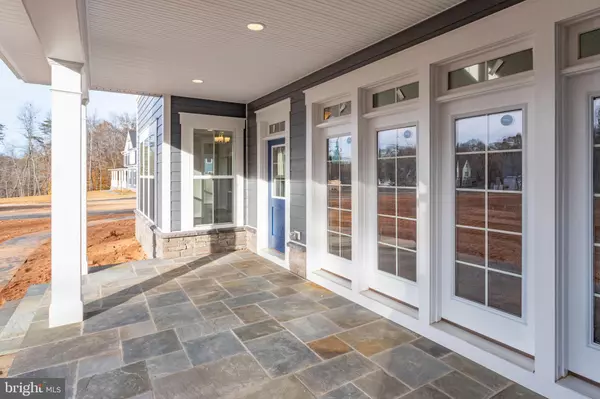$1,724,560
$1,139,900
51.3%For more information regarding the value of a property, please contact us for a free consultation.
4 Beds
4 Baths
3,497 SqFt
SOLD DATE : 03/20/2023
Key Details
Sold Price $1,724,560
Property Type Single Family Home
Sub Type Detached
Listing Status Sold
Purchase Type For Sale
Square Footage 3,497 sqft
Price per Sqft $493
Subdivision None Available
MLS Listing ID VALO2021670
Sold Date 03/20/23
Style Craftsman
Bedrooms 4
Full Baths 3
Half Baths 1
HOA Y/N N
Abv Grd Liv Area 3,497
Originating Board BRIGHT
Year Built 2023
Annual Tax Amount $1,234
Tax Year 2023
Lot Size 1.712 Acres
Acres 1.71
Property Description
Your home embraces all the people and belongings you love. Perhaps it has the perfect space for a
weekend movie night or a nook for sipping coffee while you watch the sun rise above breathe
taking mountains. Within the surroundings at The Vistas at Lakefield, it is easy to stay active when
Sleeter Lake and Franklin Park are nearby. Consisting of 5 single family homes on large homesites.
Main level and upper living, No HOA, Paved roads and high-speed internet available by Verizon
FIOS!
The “Greenwood” floorplan checks all the right boxes for the purchaser wanting a home with main
level living offering a large first-floor owners suite. To include a sideload garage with a front porch,
an open floor plan and 3 spacious bedrooms, with buddy and on suite bath including a large loft
area on the upper level. This home features hardwood floors on the main level, oak main staircase,
gas fireplace in great room with vaulted ceilings, deluxe kitchen with stainless steel appliances,
quartz counter tops, large island and beautiful cabinetry with soft close doors and drawers
throughout.
This is your final opportunity to buy and build in this community.
Location
State VA
County Loudoun
Zoning RESIDENTIAL
Rooms
Other Rooms Dining Room, Primary Bedroom, Bedroom 2, Bedroom 3, Bedroom 4, Kitchen, Family Room, Foyer, Laundry, Office, Recreation Room, Storage Room, Bathroom 2, Bathroom 3, Primary Bathroom
Basement Sump Pump, Unfinished
Main Level Bedrooms 1
Interior
Interior Features Attic, Carpet, Combination Kitchen/Living, Crown Moldings, Entry Level Bedroom, Family Room Off Kitchen, Floor Plan - Open, Formal/Separate Dining Room, Kitchen - Eat-In, Kitchen - Island, Kitchen - Table Space, Primary Bath(s), Pantry, Recessed Lighting, Upgraded Countertops, Walk-in Closet(s), Wood Floors
Hot Water 60+ Gallon Tank
Heating Forced Air, Energy Star Heating System, Central
Cooling Central A/C, Energy Star Cooling System, Air Purification System
Flooring Hardwood, Carpet, Ceramic Tile
Fireplaces Number 1
Fireplaces Type Gas/Propane
Equipment Cooktop, Dishwasher, Disposal, Energy Efficient Appliances, Humidifier, Microwave, Oven - Self Cleaning, Oven - Single, Oven - Wall, Range Hood, Refrigerator, Stainless Steel Appliances
Fireplace Y
Window Features Double Pane,Low-E,Vinyl Clad,ENERGY STAR Qualified
Appliance Cooktop, Dishwasher, Disposal, Energy Efficient Appliances, Humidifier, Microwave, Oven - Self Cleaning, Oven - Single, Oven - Wall, Range Hood, Refrigerator, Stainless Steel Appliances
Heat Source Propane - Owned
Laundry Hookup, Main Floor
Exterior
Exterior Feature Porch(es)
Parking Features Garage Door Opener, Garage - Side Entry
Garage Spaces 4.0
Utilities Available Propane
Water Access N
View Mountain, Valley
Roof Type Architectural Shingle,Metal,Asphalt
Accessibility None
Porch Porch(es)
Attached Garage 2
Total Parking Spaces 4
Garage Y
Building
Story 3
Foundation Concrete Perimeter
Sewer Septic = # of BR
Water Well
Architectural Style Craftsman
Level or Stories 3
Additional Building Above Grade, Below Grade
Structure Type 9'+ Ceilings
New Construction Y
Schools
Elementary Schools Mountain View
Middle Schools Harmony
High Schools Woodgrove
School District Loudoun County Public Schools
Others
Pets Allowed Y
Senior Community No
Tax ID NO TAX RECORD
Ownership Fee Simple
SqFt Source Estimated
Security Features Carbon Monoxide Detector(s)
Acceptable Financing Cash, Conventional, VA
Listing Terms Cash, Conventional, VA
Financing Cash,Conventional,VA
Special Listing Condition Standard
Pets Allowed No Pet Restrictions
Read Less Info
Want to know what your home might be worth? Contact us for a FREE valuation!

Our team is ready to help you sell your home for the highest possible price ASAP

Bought with NON MEMBER • Non Subscribing Office
“Molly's job is to find and attract mastery-based agents to the office, protect the culture, and make sure everyone is happy! ”






