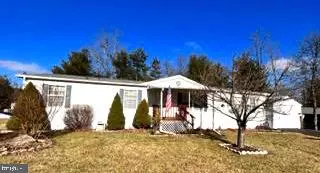$82,500
$84,900
2.8%For more information regarding the value of a property, please contact us for a free consultation.
3 Beds
2 Baths
1,680 SqFt
SOLD DATE : 03/23/2023
Key Details
Sold Price $82,500
Property Type Manufactured Home
Sub Type Manufactured
Listing Status Sold
Purchase Type For Sale
Square Footage 1,680 sqft
Price per Sqft $49
Subdivision The Pines At West Penn
MLS Listing ID PASK2009168
Sold Date 03/23/23
Style Ranch/Rambler
Bedrooms 3
Full Baths 2
HOA Fees $463/mo
HOA Y/N Y
Abv Grd Liv Area 1,680
Originating Board BRIGHT
Year Built 2004
Annual Tax Amount $1,393
Tax Year 2021
Property Description
Welcome home, to this very well maintained 2004 home . This 3 beds, 2 full baths, home offers tons of storage and space to spread out . Large kitchen eat-in kitchen with island and lots of cabinet space. Master bedroom offers a large walk in closet , over sized master bath with a soaking tub, separate shower ,double bowl sink. Covered Back porch with lots of privacy . Over-sized one car garage with attached shop, and a separate shed for extra storage . All appliances remain including new speed queen washer , dryer , newer dishwasher . There is also a generator hookup with transfer switch
HOA includes water, sewer,trash, road maintenance and snow removal .
Location
State PA
County Schuylkill
Area West Penn Twp (13337)
Zoning RESI
Rooms
Main Level Bedrooms 3
Interior
Interior Features Breakfast Area, Ceiling Fan(s)
Hot Water Electric
Heating Forced Air
Cooling Central A/C
Flooring Vinyl, Carpet
Equipment Dishwasher, Dryer - Electric, Oven/Range - Electric, Refrigerator, Washer, Water Heater, Microwave
Appliance Dishwasher, Dryer - Electric, Oven/Range - Electric, Refrigerator, Washer, Water Heater, Microwave
Heat Source Propane - Leased
Laundry Main Floor
Exterior
Parking Features Garage - Front Entry
Garage Spaces 1.0
Water Access N
Roof Type Asphalt,Fiberglass
Accessibility 2+ Access Exits
Total Parking Spaces 1
Garage Y
Building
Story 1
Sewer Private Sewer, Community Septic Tank, Private Septic Tank
Water Community
Architectural Style Ranch/Rambler
Level or Stories 1
Additional Building Above Grade, Below Grade
New Construction N
Schools
School District Tamaqua Area
Others
HOA Fee Include Water,Sewer,Trash,Road Maintenance,Snow Removal
Senior Community No
Tax ID 37-20-0077.174
Ownership Fee Simple
SqFt Source Estimated
Acceptable Financing Cash, Conventional
Listing Terms Cash, Conventional
Financing Cash,Conventional
Special Listing Condition Standard
Read Less Info
Want to know what your home might be worth? Contact us for a FREE valuation!

Our team is ready to help you sell your home for the highest possible price ASAP

Bought with Bobbie Jo C Knight • Realty World-We Get Results-SH

“Molly's job is to find and attract mastery-based agents to the office, protect the culture, and make sure everyone is happy! ”






