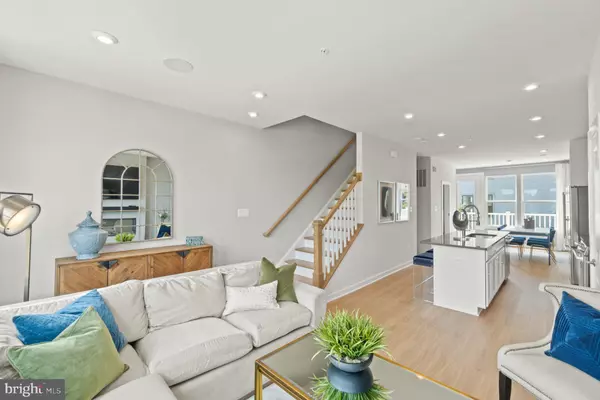$541,015
$541,015
For more information regarding the value of a property, please contact us for a free consultation.
3 Beds
5 Baths
2,071 SqFt
SOLD DATE : 03/24/2023
Key Details
Sold Price $541,015
Property Type Townhouse
Sub Type Interior Row/Townhouse
Listing Status Sold
Purchase Type For Sale
Square Footage 2,071 sqft
Price per Sqft $261
Subdivision Riverfront
MLS Listing ID MDPG2069276
Sold Date 03/24/23
Style Contemporary
Bedrooms 3
Full Baths 3
Half Baths 2
HOA Fees $150/mo
HOA Y/N Y
Abv Grd Liv Area 2,071
Originating Board BRIGHT
Year Built 2022
Tax Year 2023
Property Description
This three bedroom, three full and two half bath home is spread over four stories. Downstairs, you'll find the common spaces. An open family room joins the kitchen and eating areas. A convenient powder room is just off of the family room. Outside, through doors just beyond the breakfast area, you'll find a rear deck perfect for a dinner for two. Upstairs, gathered around a central laundry room and a full bathroom, you will find one bedroom and the primary suite. Relax after those starry-night dinners in your en suite bathroom. An expansive flex space on the lower level serves as a playful getaway right at home, also giving you an additional powder room. To top it all off, enjoy a second primary suite, ensuite bathroom, and rooftop terrace on the fourth level. *Photos are of a similar home
Some of the selected options for this home include: second primary suite on fourth level, rooftop terrace, deck off main level, lower level powder room, craftsman trim upgrade
Location
State MD
County Prince Georges
Interior
Interior Features Dining Area, Family Room Off Kitchen, Floor Plan - Open, Kitchen - Island, Recessed Lighting, Upgraded Countertops, Walk-in Closet(s), Wood Floors
Hot Water Electric
Heating Central, Programmable Thermostat
Cooling Central A/C, Programmable Thermostat
Equipment Dishwasher, Disposal, Microwave, Oven/Range - Gas, Refrigerator
Appliance Dishwasher, Disposal, Microwave, Oven/Range - Gas, Refrigerator
Heat Source Natural Gas
Exterior
Parking Features Garage - Rear Entry
Garage Spaces 1.0
Amenities Available Common Grounds, Jog/Walk Path, Tot Lots/Playground
Water Access N
Accessibility None
Attached Garage 1
Total Parking Spaces 1
Garage Y
Building
Story 4
Foundation Slab
Sewer Public Sewer
Water Public
Architectural Style Contemporary
Level or Stories 4
Additional Building Above Grade
New Construction Y
Schools
School District Prince George'S County Public Schools
Others
HOA Fee Include Lawn Care Front,Lawn Maintenance,Reserve Funds,Road Maintenance,Snow Removal,Trash
Senior Community No
Tax ID 17175650282
Ownership Fee Simple
SqFt Source Estimated
Acceptable Financing FHA, VA, Conventional, Cash
Listing Terms FHA, VA, Conventional, Cash
Financing FHA,VA,Conventional,Cash
Special Listing Condition Standard
Read Less Info
Want to know what your home might be worth? Contact us for a FREE valuation!

Our team is ready to help you sell your home for the highest possible price ASAP

Bought with Nicole C Shirley • Keller Williams Capital Properties
“Molly's job is to find and attract mastery-based agents to the office, protect the culture, and make sure everyone is happy! ”






