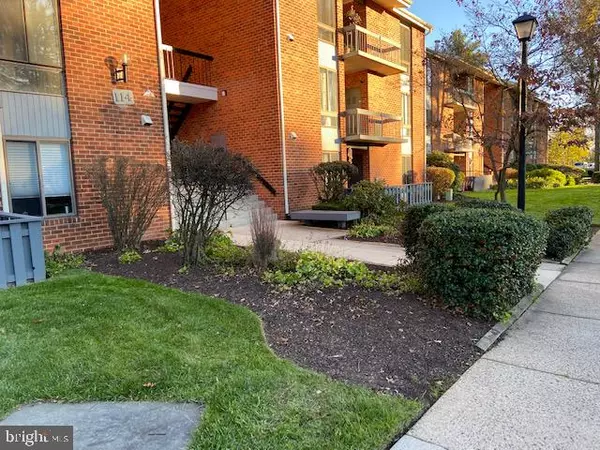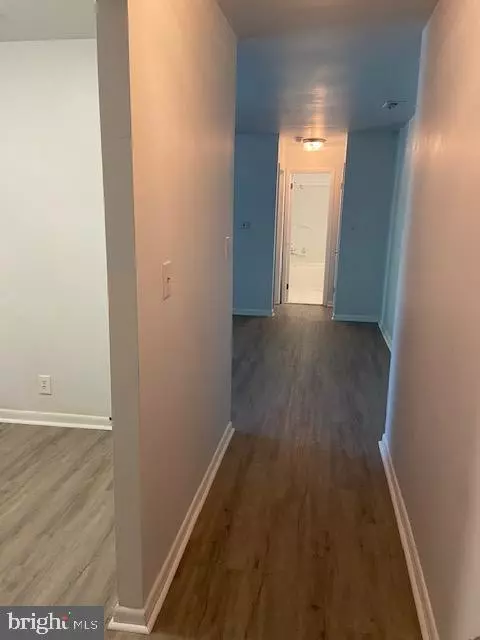$165,000
$165,000
For more information regarding the value of a property, please contact us for a free consultation.
1 Bed
1 Bath
826 SqFt
SOLD DATE : 03/27/2023
Key Details
Sold Price $165,000
Property Type Condo
Sub Type Condo/Co-op
Listing Status Sold
Purchase Type For Sale
Square Footage 826 sqft
Price per Sqft $199
Subdivision Tomlinson Green
MLS Listing ID NJCD2037614
Sold Date 03/27/23
Style Other
Bedrooms 1
Full Baths 1
Condo Fees $158/mo
HOA Y/N N
Abv Grd Liv Area 826
Originating Board BRIGHT
Year Built 1972
Annual Tax Amount $2,471
Tax Year 2022
Property Description
Spectacular, Neutral, 1 bed 1 bath unit. Totally redone! Third Floor. Newer Kitchen, newer flooring, Move-in Ready! Ample parking, light and bright, gas heat, central air. Sewer and CCMUA to be paid by Owner. Water is included with the Condo Association Monthly Fee. Excellent location to Mall and major highways. Walk to Towne Center and very close to Speed line.
Location
State NJ
County Camden
Area Voorhees Twp (20434)
Zoning RES
Rooms
Other Rooms Living Room, Kitchen, Bedroom 1
Main Level Bedrooms 1
Interior
Hot Water Natural Gas
Heating Forced Air
Cooling Central A/C
Equipment Built-In Microwave, Built-In Range, Dishwasher, Refrigerator, Six Burner Stove, Stainless Steel Appliances
Furnishings No
Fireplace N
Appliance Built-In Microwave, Built-In Range, Dishwasher, Refrigerator, Six Burner Stove, Stainless Steel Appliances
Heat Source Natural Gas
Laundry Common
Exterior
Exterior Feature Balcony
Utilities Available Cable TV Available, Phone Available
Amenities Available None
Water Access N
View Garden/Lawn
Roof Type Shingle
Accessibility Doors - Swing In
Porch Balcony
Garage N
Building
Lot Description Open
Story 3
Unit Features Garden 1 - 4 Floors
Sewer Public Sewer
Water Public
Architectural Style Other
Level or Stories 3
Additional Building Above Grade
New Construction N
Schools
Elementary Schools Osage
Middle Schools Voorhees M.S.
High Schools Eastern H.S.
School District Voorhees Township Board Of Education
Others
Pets Allowed Y
HOA Fee Include Common Area Maintenance,Lawn Care Front,Lawn Care Rear,Lawn Care Side,Lawn Maintenance,Snow Removal,Trash,Water
Senior Community No
Tax ID 34-00150 02-00002-C1411
Ownership Condominium
Security Features Carbon Monoxide Detector(s),Smoke Detector
Acceptable Financing Cash, Conventional
Listing Terms Cash, Conventional
Financing Cash,Conventional
Special Listing Condition Standard
Pets Allowed Size/Weight Restriction, Breed Restrictions
Read Less Info
Want to know what your home might be worth? Contact us for a FREE valuation!

Our team is ready to help you sell your home for the highest possible price ASAP

Bought with Laurence E Peterson • RE/MAX Connection Realtors
“Molly's job is to find and attract mastery-based agents to the office, protect the culture, and make sure everyone is happy! ”






