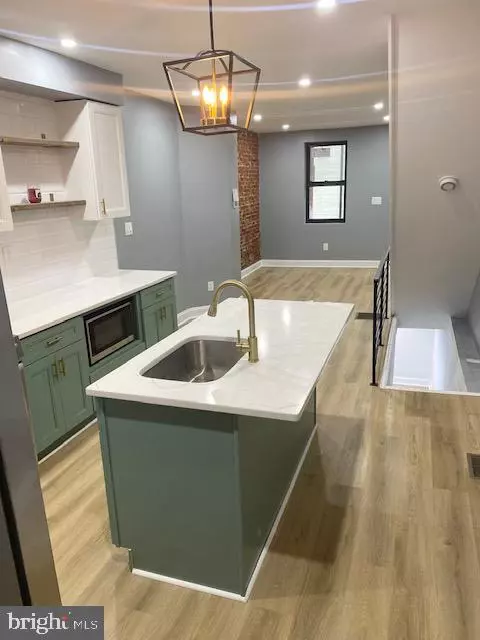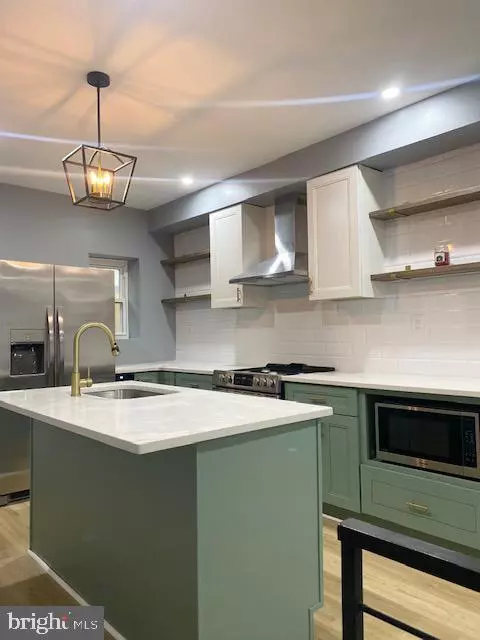$427,500
$445,000
3.9%For more information regarding the value of a property, please contact us for a free consultation.
3 Beds
2 Baths
1,725 SqFt
SOLD DATE : 03/28/2023
Key Details
Sold Price $427,500
Property Type Townhouse
Sub Type Interior Row/Townhouse
Listing Status Sold
Purchase Type For Sale
Square Footage 1,725 sqft
Price per Sqft $247
Subdivision Olde Kensington
MLS Listing ID PAPH2182224
Sold Date 03/28/23
Style Straight Thru
Bedrooms 3
Full Baths 2
HOA Y/N N
Abv Grd Liv Area 1,600
Originating Board BRIGHT
Year Built 1920
Annual Tax Amount $2,099
Tax Year 2023
Lot Size 546 Sqft
Acres 0.01
Lot Dimensions 13.00 x 42.00
Property Description
Welcome to 1754 Waterloo Street in the popular Olde Kensington Neighborhood! This completely remodeled straight -thru is located within walking distance to the Berks Street El Stop and centrally located to places such as Steven Starr's LMNO, Evil Genius Beer Company, Stateside Vodka and Suraya. A short walk to the popular Frankford Ave corridor and easy access to I-95 makes this a great location. This home has been completely remodeled from the studs up. This home has a brand new high-efficiency HVAC system, new hot water heater, new plumbing out to the street and new electric throughout. All work was completed in 2022. This home features three bedrooms and two full baths. As you enter, you are greeted with exposed brick in the living room and a beautiful green, white and gold kitchen with brand new appliances and an island with room for bar stools. There is also a built-in wine fridge that will keep up to 10 bottles of wine perfectly chilled. The two bedrooms on the second floor are good sizes and both have built in closets. The second-floor bathroom features a custom-built stand-up shower that matches the floor tile and the vanity. The brand-new stackable laundry is also in the second-floor bathroom. The third floor features the main bedroom that has a private door right off the steps. This large bedroom features a walk-in closet and a personal bathroom. The 3rd floor bathroom includes a standalone tub set under the window along with a custom-built shower stall. The large floor tiles wrap around the walls to give it a special spa touch. Come view this special property and make it your dream home. Your new home will come with a 1-year Home Warranty. Listing agent is the seller.
Location
State PA
County Philadelphia
Area 19122 (19122)
Zoning RSA5
Rooms
Basement Heated, Fully Finished
Interior
Interior Features Breakfast Area, Combination Kitchen/Dining, Kitchen - Island, Recessed Lighting, Soaking Tub, Stall Shower, Walk-in Closet(s), Wine Storage, Other
Hot Water Electric
Heating Forced Air, Central
Cooling Central A/C
Flooring Luxury Vinyl Plank
Equipment Dryer - Electric, Dishwasher, Disposal, Energy Efficient Appliances, Exhaust Fan, Icemaker, Microwave, Oven/Range - Gas, Stainless Steel Appliances, Refrigerator, Range Hood, Washer/Dryer Stacked, Washer - Front Loading, Water Heater
Furnishings No
Fireplace N
Appliance Dryer - Electric, Dishwasher, Disposal, Energy Efficient Appliances, Exhaust Fan, Icemaker, Microwave, Oven/Range - Gas, Stainless Steel Appliances, Refrigerator, Range Hood, Washer/Dryer Stacked, Washer - Front Loading, Water Heater
Heat Source Natural Gas
Laundry Upper Floor, Dryer In Unit, Washer In Unit
Exterior
Waterfront N
Water Access N
Roof Type Flat
Accessibility None
Parking Type None
Garage N
Building
Story 3
Foundation Brick/Mortar
Sewer Public Sewer
Water Public
Architectural Style Straight Thru
Level or Stories 3
Additional Building Above Grade, Below Grade
Structure Type Brick,Dry Wall
New Construction N
Schools
School District The School District Of Philadelphia
Others
Senior Community No
Tax ID 183080400
Ownership Fee Simple
SqFt Source Assessor
Acceptable Financing Cash, Conventional, FHA
Horse Property N
Listing Terms Cash, Conventional, FHA
Financing Cash,Conventional,FHA
Special Listing Condition Standard
Read Less Info
Want to know what your home might be worth? Contact us for a FREE valuation!

Our team is ready to help you sell your home for the highest possible price ASAP

Bought with Jared M Carrell • BHHS Fox & Roach-Center City Walnut

“Molly's job is to find and attract mastery-based agents to the office, protect the culture, and make sure everyone is happy! ”






