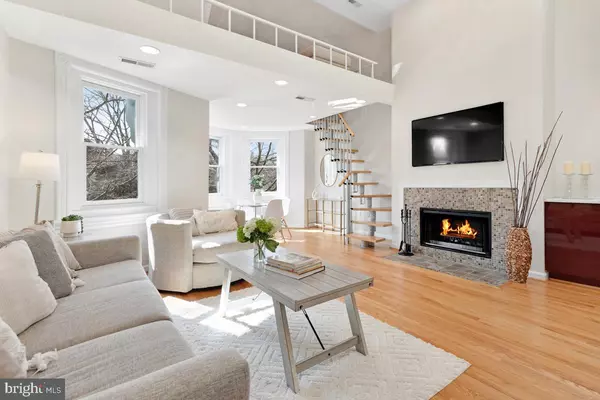$849,000
$849,000
For more information regarding the value of a property, please contact us for a free consultation.
2 Beds
2 Baths
1,400 SqFt
SOLD DATE : 03/29/2023
Key Details
Sold Price $849,000
Property Type Condo
Sub Type Condo/Co-op
Listing Status Sold
Purchase Type For Sale
Square Footage 1,400 sqft
Price per Sqft $606
Subdivision Logan Circle
MLS Listing ID DCDC2085856
Sold Date 03/29/23
Style Victorian
Bedrooms 2
Full Baths 2
Condo Fees $324/mo
HOA Y/N N
Abv Grd Liv Area 1,400
Originating Board BRIGHT
Year Built 1965
Annual Tax Amount $6,483
Tax Year 2022
Property Description
Ideally located off of historic Logan Circle, this sunny 1400 est sqft residence features 2 beds, 2 baths and perfectly combines everyday convenience with quintessential DC charm. Perched on the top floor of this gorgeous townhouse, the interior welcomes you in with beautiful hardwood floors, an open-concept living space, 12+ ft ceilings and modern updates. The renovated kitchen features quartz countertops and bar seating up to 4. A spacious living area, cozy wood-burning fireplace, and large skylight make this the perfect space for entertaining. Three large bay windows flood the space with natural light perfectly framing the view of the neighboring townhomes. The large primary bedroom features an en-suite bathroom as well as a private balcony. A second bedroom and hall bath with shower complete this floor. Need a bonus space? The spiral staircase in the living room leads you up to a cozy loft that can be used as an office, reading nook, or yoga area. Enjoy some of DC's best dining, shopping, and nightlife just around the corner on 14th St NW, along with Whole Foods Market and Trader Joe's. With a Walk Score of 98 and Bike Score of 99, the District and beyond is right outside your door. Welcome home.
Offer deadline has been set for Tuesday March 7th 2 pm.
Location
State DC
County Washington
Zoning RA-2
Direction South
Rooms
Other Rooms Other
Main Level Bedrooms 2
Interior
Interior Features Additional Stairway, Combination Kitchen/Dining, Combination Dining/Living, Floor Plan - Open, Recessed Lighting, Skylight(s), Wood Floors
Hot Water Electric
Heating Forced Air
Cooling Central A/C
Flooring Hardwood
Fireplaces Number 1
Fireplaces Type Wood
Equipment Dishwasher, Refrigerator, Oven/Range - Electric, Washer/Dryer Stacked
Furnishings No
Fireplace Y
Appliance Dishwasher, Refrigerator, Oven/Range - Electric, Washer/Dryer Stacked
Heat Source Electric
Laundry Dryer In Unit, Washer In Unit
Exterior
Exterior Feature Balcony
Amenities Available None
Water Access N
Roof Type Asphalt
Accessibility None
Porch Balcony
Garage N
Building
Story 2
Foundation Other
Sewer Public Septic
Water Public
Architectural Style Victorian
Level or Stories 2
Additional Building Above Grade, Below Grade
Structure Type Dry Wall,9'+ Ceilings,Vaulted Ceilings
New Construction N
Schools
Elementary Schools Garrison
High Schools Cardozo Education Campus
School District District Of Columbia Public Schools
Others
Pets Allowed Y
HOA Fee Include Water,Insurance
Senior Community No
Tax ID 0242/N/2037
Ownership Condominium
Horse Property N
Special Listing Condition Standard
Pets Allowed No Pet Restrictions
Read Less Info
Want to know what your home might be worth? Contact us for a FREE valuation!

Our team is ready to help you sell your home for the highest possible price ASAP

Bought with Andrew Riguzzi • Compass
“Molly's job is to find and attract mastery-based agents to the office, protect the culture, and make sure everyone is happy! ”






