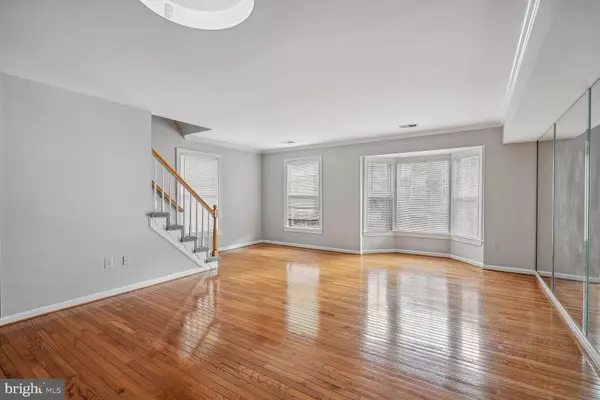$770,000
$750,000
2.7%For more information regarding the value of a property, please contact us for a free consultation.
2 Beds
3 Baths
1,706 SqFt
SOLD DATE : 03/30/2023
Key Details
Sold Price $770,000
Property Type Townhouse
Sub Type End of Row/Townhouse
Listing Status Sold
Purchase Type For Sale
Square Footage 1,706 sqft
Price per Sqft $451
Subdivision Braddock Place
MLS Listing ID VAAX2021274
Sold Date 03/30/23
Style Colonial
Bedrooms 2
Full Baths 2
Half Baths 1
HOA Fees $135/mo
HOA Y/N Y
Abv Grd Liv Area 1,706
Originating Board BRIGHT
Year Built 1987
Annual Tax Amount $8,134
Tax Year 2022
Lot Size 1,054 Sqft
Acres 0.02
Property Description
OFFERS DUE TUESDAY 3/7 @ 3PM. Lovely, light and bright end unit townhome in a fabulous location. Walk to Braddock Street metro and all the shops and restaurants on King Street. Imagine coming home after a long day and just walking into Old Town for a bite to eat at one of the many wonderful restaurants. This home boasts lots of natural light. The lower level rec room has a wood-burning fireplace and you can walk-out to a fenced-in backyard. There is a nice deck offering a flat surface to bbq, a place for planters and more. The main level has gleaming hardwood floors. A nice size kitchen opens to the living area for easy entertaining. The upper level has two primary suites making this an ideal layout. This home is a must see. All this plus a garage within walking distance to King Street, it doesn't get any better. Hurry before it is gone. Excellent location + excellent value.
Location
State VA
County Alexandria City
Zoning CRMU/H
Rooms
Basement Fully Finished, Connecting Stairway
Interior
Interior Features Attic, Kitchen - Country, Kitchen - Table Space, Dining Area, Ceiling Fan(s), Combination Kitchen/Dining, Floor Plan - Open, Primary Bath(s), Window Treatments
Hot Water Electric
Heating Heat Pump(s)
Cooling Central A/C
Flooring Carpet, Hardwood, Ceramic Tile
Fireplaces Number 1
Fireplaces Type Screen, Wood
Equipment Dishwasher, Disposal, Dryer, Refrigerator, Built-In Microwave, Washer, Stove
Fireplace Y
Appliance Dishwasher, Disposal, Dryer, Refrigerator, Built-In Microwave, Washer, Stove
Heat Source Electric
Exterior
Exterior Feature Patio(s)
Parking Features Garage Door Opener
Garage Spaces 2.0
Water Access N
Accessibility None
Porch Patio(s)
Attached Garage 1
Total Parking Spaces 2
Garage Y
Building
Story 3
Foundation Other
Sewer Public Sewer
Water Public
Architectural Style Colonial
Level or Stories 3
Additional Building Above Grade, Below Grade
New Construction N
Schools
Elementary Schools Naomi L. Brooks
Middle Schools George Washington
High Schools Alexandria City
School District Alexandria City Public Schools
Others
HOA Fee Include Reserve Funds,Management,Snow Removal,Trash
Senior Community No
Tax ID 50519630
Ownership Fee Simple
SqFt Source Assessor
Special Listing Condition Standard
Read Less Info
Want to know what your home might be worth? Contact us for a FREE valuation!

Our team is ready to help you sell your home for the highest possible price ASAP

Bought with Jean-Pierre Lteif • KW Metro Center
“Molly's job is to find and attract mastery-based agents to the office, protect the culture, and make sure everyone is happy! ”






