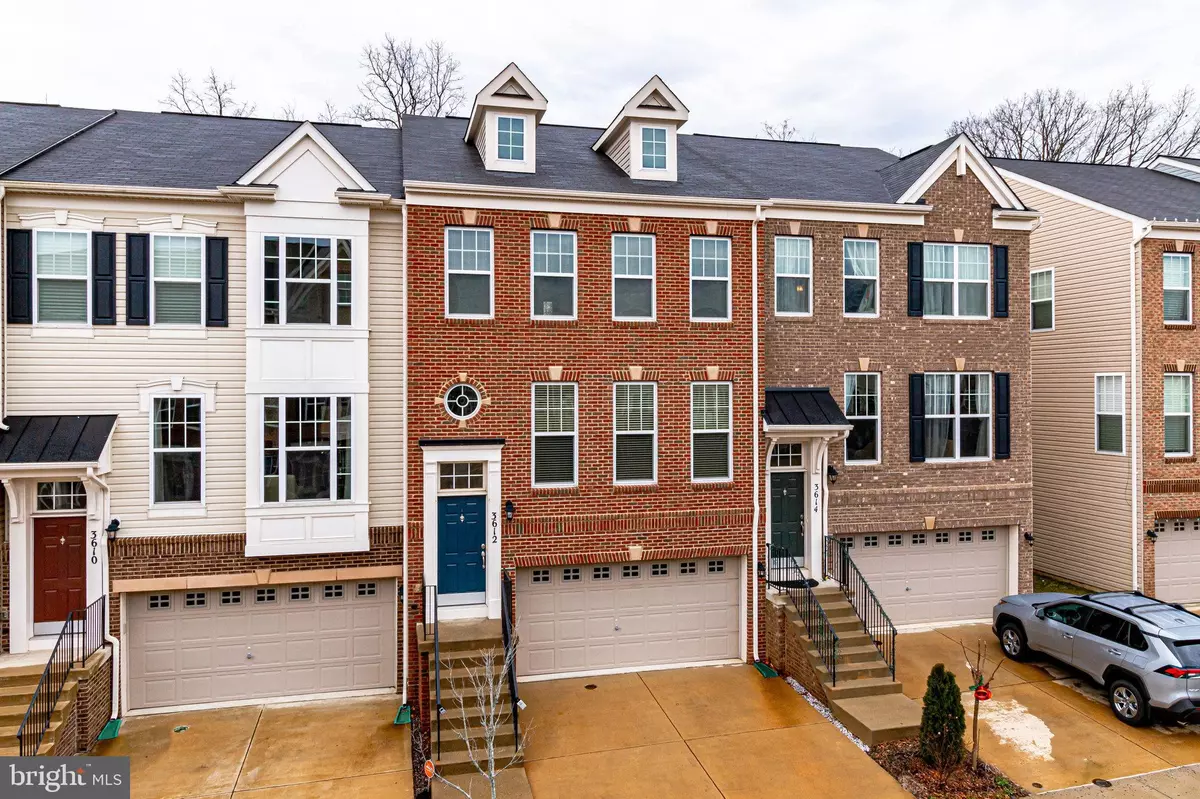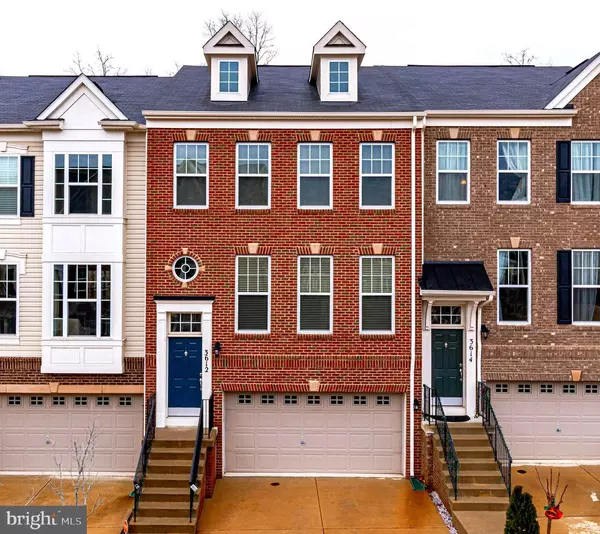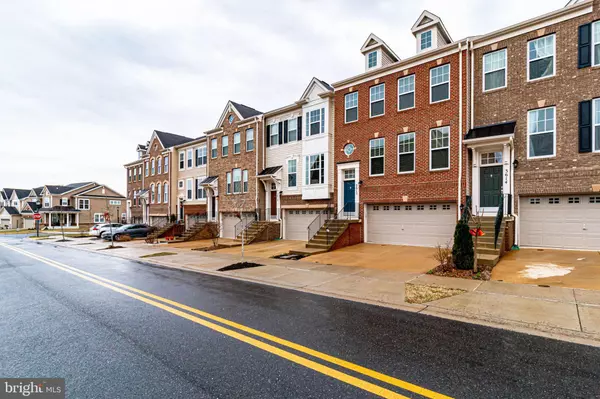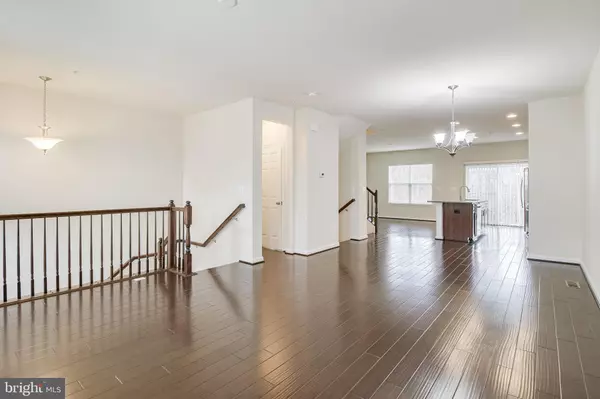$614,900
$614,900
For more information regarding the value of a property, please contact us for a free consultation.
3 Beds
4 Baths
2,410 SqFt
SOLD DATE : 03/30/2023
Key Details
Sold Price $614,900
Property Type Townhouse
Sub Type Interior Row/Townhouse
Listing Status Sold
Purchase Type For Sale
Square Footage 2,410 sqft
Price per Sqft $255
Subdivision Norbeck Overlook
MLS Listing ID MDMC2079136
Sold Date 03/30/23
Style Colonial
Bedrooms 3
Full Baths 3
Half Baths 1
HOA Fees $88/mo
HOA Y/N Y
Abv Grd Liv Area 1,722
Originating Board BRIGHT
Year Built 2014
Annual Tax Amount $5,882
Tax Year 2023
Lot Size 1,756 Sqft
Acres 0.04
Property Description
Price improved for YOU! Move right into to this spectacular like new interior-unit luxury 2-car Garage Townhome located in Norbeck Crossing. Great features include gorgeous hi-end wood flooring throughout the main level, stunning gourmet Island Kitchen w/stainless appliances. Family room off the Kitchen facing protected trees and greenery! The upper level offers a beautiful primary Bedroom w/vaulted ceiling, walk-in closet plus a luxurious Primary Bath with double sink/vanity, over-sized shower, and private water closet. Two additional Bedrooms w/vaulted ceilings upgraded Hall Bath plus the Laundry room complete the upper level. The fully finished walkout lower level has a fantastic Rec room with home Office or bedroom space. Other amenities include a full bathroom with shower. All 2410 SQFT are above grade (no basement or below grade space). Conveniently located close to the Rt. 200/ICC exit/entrance on Georgia Ave and approx. 4.5-miles to Glenmont Metro this spectacular home is just waiting for its next loving owners
Location
State MD
County Montgomery
Zoning R200
Direction East
Rooms
Other Rooms Living Room, Dining Room, Primary Bedroom, Bedroom 2, Bedroom 3, Kitchen, Game Room, Foyer, Breakfast Room, Laundry, Utility Room, Primary Bathroom, Full Bath, Additional Bedroom
Basement Other
Interior
Interior Features Breakfast Area, Dining Area, Kitchen - Eat-In, Primary Bath(s), Entry Level Bedroom, Upgraded Countertops, Crown Moldings, Wood Floors
Hot Water Natural Gas
Heating Forced Air
Cooling Programmable Thermostat, Central A/C
Flooring Hardwood, Carpet, Ceramic Tile
Fireplaces Number 1
Fireplaces Type Fireplace - Glass Doors
Equipment Cooktop, Disposal, ENERGY STAR Clothes Washer, ENERGY STAR Dishwasher, ENERGY STAR Refrigerator, Icemaker, Instant Hot Water, Microwave, Oven - Self Cleaning, Oven/Range - Gas, Six Burner Stove, Water Heater, Water Heater - High-Efficiency
Fireplace Y
Window Features Double Pane
Appliance Cooktop, Disposal, ENERGY STAR Clothes Washer, ENERGY STAR Dishwasher, ENERGY STAR Refrigerator, Icemaker, Instant Hot Water, Microwave, Oven - Self Cleaning, Oven/Range - Gas, Six Burner Stove, Water Heater, Water Heater - High-Efficiency
Heat Source Natural Gas
Exterior
Parking Features Additional Storage Area, Garage - Front Entry, Garage Door Opener, Inside Access
Garage Spaces 2.0
Fence Partially, Rear
Utilities Available Cable TV Available
Water Access N
View Trees/Woods
Roof Type Composite
Street Surface Black Top
Accessibility None
Attached Garage 2
Total Parking Spaces 2
Garage Y
Building
Lot Description Private
Story 3
Foundation Concrete Perimeter, Slab
Sewer Public Sewer
Water Public
Architectural Style Colonial
Level or Stories 3
Additional Building Above Grade, Below Grade
Structure Type 9'+ Ceilings,High,Dry Wall,Vaulted Ceilings
New Construction N
Schools
School District Montgomery County Public Schools
Others
Pets Allowed N
Senior Community No
Tax ID 160803729008
Ownership Fee Simple
SqFt Source Assessor
Security Features Smoke Detector
Horse Property N
Special Listing Condition Standard
Read Less Info
Want to know what your home might be worth? Contact us for a FREE valuation!

Our team is ready to help you sell your home for the highest possible price ASAP

Bought with Lisa Tucker • Redfin Corp
“Molly's job is to find and attract mastery-based agents to the office, protect the culture, and make sure everyone is happy! ”






