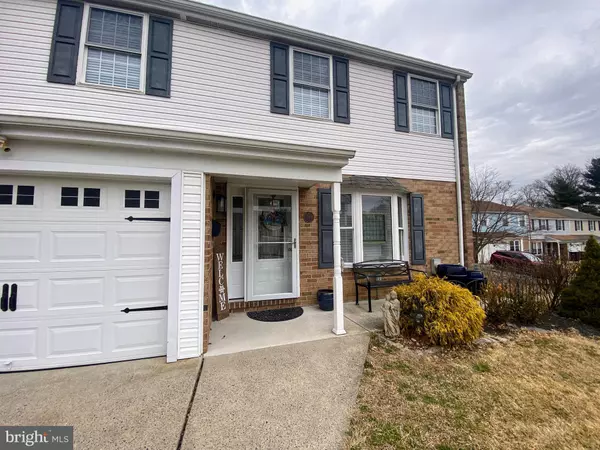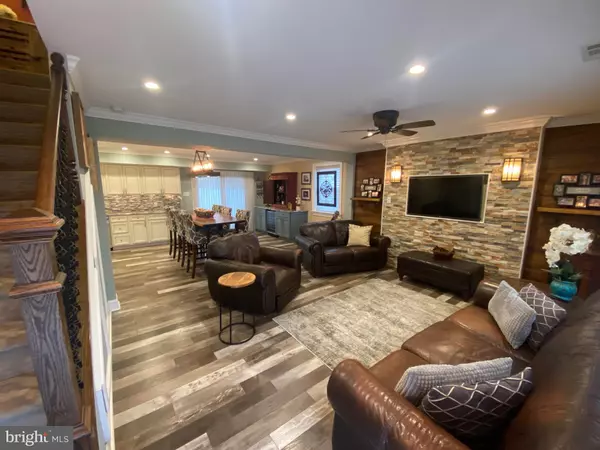$390,000
$365,000
6.8%For more information regarding the value of a property, please contact us for a free consultation.
3 Beds
2 Baths
1,752 SqFt
SOLD DATE : 03/31/2023
Key Details
Sold Price $390,000
Property Type Townhouse
Sub Type End of Row/Townhouse
Listing Status Sold
Purchase Type For Sale
Square Footage 1,752 sqft
Price per Sqft $222
Subdivision Neshaminy Valley
MLS Listing ID PABU2043910
Sold Date 03/31/23
Style Colonial
Bedrooms 3
Full Baths 1
Half Baths 1
HOA Y/N N
Abv Grd Liv Area 1,752
Originating Board BRIGHT
Year Built 1972
Annual Tax Amount $4,497
Tax Year 2022
Lot Size 5,000 Sqft
Acres 0.11
Lot Dimensions 40.00 x 125.00
Property Description
Welcome Home! Located on a small Cul-de-Sac street in Neshaminy Valley, this townhouse presents a completely open living area with Living Room, Dining Room and Kitchen combined entertainment space. The Dining Room Table was custom made from two pieces of Walnut and is built in with electric running to the table. This can easily be moved for a specific buyers needs. From the time you walk in the front door there is upgraded everything. Engineered Hardwood Floors, Paint, Lighting, Carpet, Kitchen with Granite Countertops, Kohler Porcelain Undermount Sink and Stainless Steel LG Applicances. Beautiful Built-In TV wall with Ledgestone, Light Sconces and built in electrical and cable. Custom window treatments throughout. Custom under stairs storage closet. Powder Room on the 1st level with custom Kohler Gray toilet and sink along with hardwood wall. 1st Floor Laundry Room with LG washer and dryer has been closed off with a pocket door. The garage was at one time partially converted to living space, which was used as a bedroom and playroom. This room is climate controlled and can easily be converted back. An Oversized Master Bedroom allows room for a king size bed along with extra space for a sitting area or office. Vanity Area with Copper Sink and Spacious walk in closet with customs built in's complete this room. 2 other generous size bedrooms. Hall Bath with vanity, linen closet and glass shower doors. The outside provides a corner/end lot with great outdoor living space. Newer covered outdoor back patio with ceiling fan and custom stamped concrete. The 10x20 shed has a newer roof and provides tons of storage space. Newer front patio. Newer Vinyl shutters. Newer Storm door. New Front Door. Pull Down stairs to spacious storage attic space.
Location
State PA
County Bucks
Area Bensalem Twp (10102)
Zoning R3
Interior
Hot Water Natural Gas
Heating Forced Air
Cooling Central A/C
Fireplaces Number 1
Fireplaces Type Corner
Fireplace Y
Heat Source Natural Gas
Laundry Main Floor
Exterior
Garage Built In, Garage - Front Entry, Inside Access
Garage Spaces 3.0
Fence Rear, Vinyl
Waterfront N
Water Access N
Accessibility None
Parking Type Attached Garage, Driveway, On Street
Attached Garage 1
Total Parking Spaces 3
Garage Y
Building
Lot Description Cul-de-sac, Front Yard, Rear Yard, SideYard(s)
Story 2
Foundation Slab
Sewer Public Sewer
Water Public
Architectural Style Colonial
Level or Stories 2
Additional Building Above Grade, Below Grade
New Construction N
Schools
School District Bensalem Township
Others
Senior Community No
Tax ID 02-090-172
Ownership Fee Simple
SqFt Source Assessor
Special Listing Condition Standard
Read Less Info
Want to know what your home might be worth? Contact us for a FREE valuation!

Our team is ready to help you sell your home for the highest possible price ASAP

Bought with Jill Babnew • Keller Williams Real Estate-Langhorne

“Molly's job is to find and attract mastery-based agents to the office, protect the culture, and make sure everyone is happy! ”






