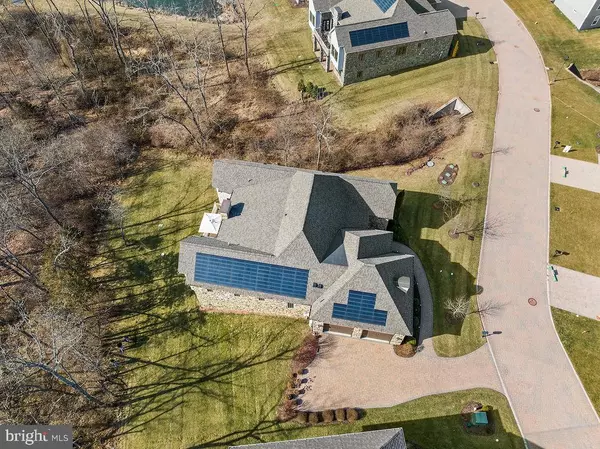$652,400
$685,000
4.8%For more information regarding the value of a property, please contact us for a free consultation.
3 Beds
3 Baths
3,858 SqFt
SOLD DATE : 03/31/2023
Key Details
Sold Price $652,400
Property Type Single Family Home
Sub Type Detached
Listing Status Sold
Purchase Type For Sale
Square Footage 3,858 sqft
Price per Sqft $169
Subdivision Links At Gettysburg
MLS Listing ID PAAD2008064
Sold Date 03/31/23
Style French,Contemporary
Bedrooms 3
Full Baths 3
HOA Fees $185/mo
HOA Y/N Y
Abv Grd Liv Area 2,572
Originating Board BRIGHT
Year Built 2017
Annual Tax Amount $8,704
Tax Year 2022
Lot Size 10,454 Sqft
Acres 0.24
Property Description
Only a select few High Performance Homes Built!!
3800+ Sq. Ft. 3 BR/3 baths custom French Country Home Design. Stunning stone & stucco exterior features with paver driveway & walkways. Custom entrance opens to 12’ coffered ceiling combining Great Room w/full stone wall gas FP, gourmet kitchen plus 4' x 9' granite island & morning room. Overlook quiet rear yard & stream on your 11' x 22' deck and 11'x22' covered paver patio. 1200+ Sq. Ft. finished walkout lower level, abundance of natural light, 3rd BR & full bath. Energy efficiency features include Geothermal HVAC, ERV air exchanging w/ UV air system all monitored by ”E” Gauge & Symphony Digital Systems. Enjoy your new life style at “The Links at Gettysburg” a top rated golf community featuring tennis courts, basketball courts and luxury resort style pool, Red Rock Grill, plus members clubhouse, an upscale clubhouse for event hosting and community events. See associate documents for additional information detailing room by room descriptions plus Technical information of operating systems.
Location
State PA
County Adams
Area Mount Joy Twp (14330)
Zoning OPEN COUNTRYSIDE DISTRICT
Direction North
Rooms
Other Rooms Dining Room, Primary Bedroom, Bedroom 2, Kitchen, Bedroom 1, Great Room, Laundry, Office
Basement Outside Entrance, Partially Finished, Walkout Level, Windows
Main Level Bedrooms 2
Interior
Interior Features Built-Ins, Carpet, Combination Kitchen/Living, Crown Moldings, Dining Area, Floor Plan - Open, Formal/Separate Dining Room, Kitchen - Eat-In, Kitchen - Island, Primary Bath(s), Recessed Lighting, Tub Shower, Upgraded Countertops, Walk-in Closet(s), Window Treatments, Wood Floors
Hot Water Electric, Multi-tank
Heating Forced Air
Cooling Central A/C
Flooring Carpet, Tile/Brick, Hardwood
Fireplaces Number 1
Fireplaces Type Brick, Gas/Propane, Stone
Equipment Oven - Double, Washer/Dryer Stacked, Dishwasher, Disposal, Icemaker, Refrigerator, Stainless Steel Appliances, Surface Unit, Water Heater
Fireplace Y
Window Features Insulated,Transom
Appliance Oven - Double, Washer/Dryer Stacked, Dishwasher, Disposal, Icemaker, Refrigerator, Stainless Steel Appliances, Surface Unit, Water Heater
Heat Source Geo-thermal
Laundry Main Floor
Exterior
Exterior Feature Patio(s), Porch(es)
Parking Features Built In, Garage - Side Entry
Garage Spaces 4.0
Utilities Available Cable TV Available, Electric Available, Phone Available, Propane, Sewer Available, Water Available
Amenities Available Bar/Lounge, Basketball Courts, Club House, Common Grounds, Community Center, Fitness Center, Meeting Room, Party Room, Picnic Area, Pool - Outdoor, Recreational Center, Sauna, Tennis Courts, Jog/Walk Path, Golf Course Membership Available
Water Access N
View Street
Roof Type Architectural Shingle,Shingle
Street Surface Paved
Accessibility 2+ Access Exits
Porch Patio(s), Porch(es)
Road Frontage Private
Attached Garage 2
Total Parking Spaces 4
Garage Y
Building
Lot Description Backs to Trees
Story 1
Foundation Concrete Perimeter
Sewer Public Sewer
Water Private/Community Water
Architectural Style French, Contemporary
Level or Stories 1
Additional Building Above Grade, Below Grade
Structure Type Dry Wall,9'+ Ceilings
New Construction N
Schools
School District Gettysburg Area
Others
HOA Fee Include Common Area Maintenance,Lawn Maintenance,Snow Removal,Trash
Senior Community No
Tax ID 30G18-0101---000
Ownership Fee Simple
SqFt Source Assessor
Security Features Carbon Monoxide Detector(s),Security System,Smoke Detector
Horse Property N
Special Listing Condition Standard
Read Less Info
Want to know what your home might be worth? Contact us for a FREE valuation!

Our team is ready to help you sell your home for the highest possible price ASAP

Bought with LAUREL WINDSOR • Berkshire Hathaway HomeServices Homesale Realty

“Molly's job is to find and attract mastery-based agents to the office, protect the culture, and make sure everyone is happy! ”






