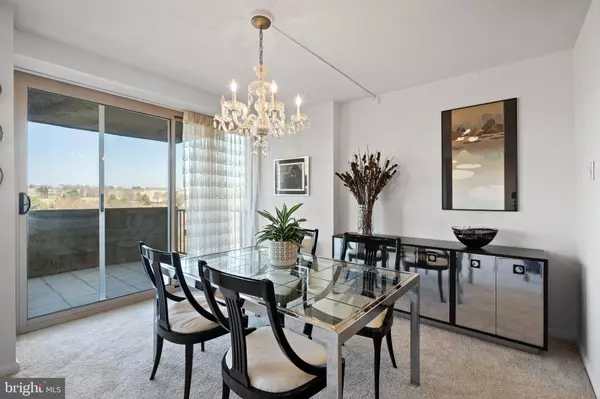$265,000
$265,000
For more information regarding the value of a property, please contact us for a free consultation.
2 Beds
2 Baths
1,222 SqFt
SOLD DATE : 03/31/2023
Key Details
Sold Price $265,000
Property Type Condo
Sub Type Condo/Co-op
Listing Status Sold
Purchase Type For Sale
Square Footage 1,222 sqft
Price per Sqft $216
Subdivision Green Hill
MLS Listing ID PAMC2064900
Sold Date 03/31/23
Style Unit/Flat
Bedrooms 2
Full Baths 2
Condo Fees $961/mo
HOA Y/N N
Abv Grd Liv Area 1,222
Originating Board BRIGHT
Year Built 1962
Annual Tax Amount $3,001
Tax Year 2022
Lot Size 1,222 Sqft
Acres 0.03
Lot Dimensions 0.00 x 0.00
Property Description
Welcome to this beautiful 2 bedroom, 2 bath home in the coveted EAST building of the Green Hill Condominium community! This light and airy 9th floor property has spectacular wall-to-wall panoramic views - among the best that Green Hill has to offer, and is in move-in ready condition, with remodeled bathrooms and kitchen and brand-new carpet and paint throughout. A highly desirable end unit, ED916 is conveniently located steps away from the elevators, with easy entry access to the building, the adjacent free outdoor parking lot and the 9th floor trash room. Upon entry to the unit’s tiled Foyer, you are immediately struck by the open floorplan and long sweeping views that span the main living space. The generous Living Room opens to a Dining Room and galley style Kitchen complete with pantry storage, Corian countertops, and a customized Breakfast Bar. Sliding glass doors in the Dining Room open to a balcony upgraded with a tiled floor. Two full bedrooms and bathrooms are on either side of the main living space, providing separation and privacy. The primary bedroom suite includes two large closets and a full bathroom with tub/shower, porcelain tile and vanity with Corian countertops. The second bedroom, which can also be used as a den or office space, has easy access to a large walk-in closet and a full hall bathroom with large walk-in shower, porcelain tile, and vanity with Corian countertops. The property also includes a separate laundry closet with Washer and Dryer, a generous coat/storage closet in the Foyer and a large storage locker in the basement. The Green Hill provides easy living at its finest. The EAST Building is the hub for the majority of the complex’s community activities, housing large gathering spaces as well as a TV room, library, card rooms, and the management office. The monthly condo fee covers utilities (including electric, heat and air conditioning, but not cable, internet and telephone) and most community amenities, including free outdoor parking, playground, tennis courts, landscaped lawns, picnic area, and shuttle bus service to public transportation and nearby shopping areas. Doormen are on duty 24/7-hours and there is an attended gatehouse at Green Hill’s property entrance. The Green Hill also offers indoor and outdoor pools and a health club for a membership fee. For further details, please consult the Green Hill website or the listing agent.
Location
State PA
County Montgomery
Area Lower Merion Twp (10640)
Zoning RESID
Rooms
Other Rooms Living Room, Dining Room, Bedroom 2, Kitchen, Foyer, Bedroom 1, Bathroom 1, Bathroom 2
Main Level Bedrooms 2
Interior
Interior Features Breakfast Area, Built-Ins, Carpet, Entry Level Bedroom, Elevator, Floor Plan - Open, Kitchen - Eat-In, Pantry, Primary Bath(s), Upgraded Countertops, Walk-in Closet(s), Window Treatments
Hot Water Electric
Heating Forced Air
Cooling Central A/C
Flooring Ceramic Tile, Carpet
Equipment Built-In Microwave, Built-In Range, Dishwasher, Disposal, Dryer, Washer, Oven/Range - Electric, Refrigerator
Fireplace N
Appliance Built-In Microwave, Built-In Range, Dishwasher, Disposal, Dryer, Washer, Oven/Range - Electric, Refrigerator
Heat Source Natural Gas
Laundry Main Floor
Exterior
Exterior Feature Terrace
Amenities Available Common Grounds, Elevator, Game Room, Gated Community, Laundry Facilities, Library, Meeting Room, Party Room, Picnic Area, Tennis Courts, Tot Lots/Playground, Fitness Center, Pool - Outdoor
Waterfront N
Water Access N
View Panoramic, Scenic Vista
Accessibility Elevator, No Stairs
Porch Terrace
Parking Type Parking Lot
Garage N
Building
Story 1
Unit Features Hi-Rise 9+ Floors
Sewer Public Sewer
Water Public
Architectural Style Unit/Flat
Level or Stories 1
Additional Building Above Grade, Below Grade
New Construction N
Schools
High Schools Lower Merion
School District Lower Merion
Others
Pets Allowed N
HOA Fee Include All Ground Fee,Common Area Maintenance,Ext Bldg Maint,Recreation Facility,Security Gate,Snow Removal,Trash,Air Conditioning,Electricity,Gas,Water
Senior Community No
Tax ID 40-00-11154-182
Ownership Fee Simple
SqFt Source Assessor
Security Features 24 hour security,Doorman,Security Gate
Horse Property N
Special Listing Condition Standard
Read Less Info
Want to know what your home might be worth? Contact us for a FREE valuation!

Our team is ready to help you sell your home for the highest possible price ASAP

Bought with Yael Dunsky • Compass RE

“Molly's job is to find and attract mastery-based agents to the office, protect the culture, and make sure everyone is happy! ”






