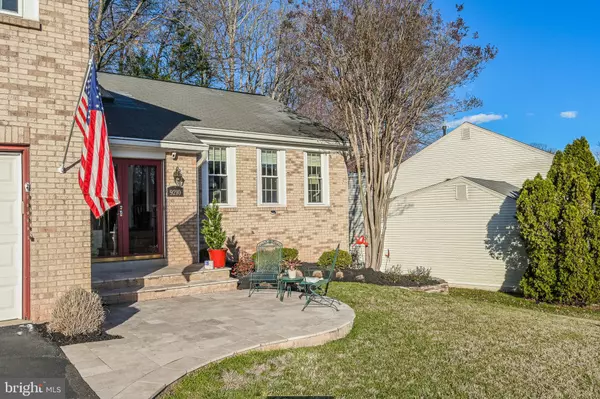$881,333
$800,000
10.2%For more information regarding the value of a property, please contact us for a free consultation.
4 Beds
3 Baths
3,218 SqFt
SOLD DATE : 03/31/2023
Key Details
Sold Price $881,333
Property Type Single Family Home
Sub Type Detached
Listing Status Sold
Purchase Type For Sale
Square Footage 3,218 sqft
Price per Sqft $273
Subdivision Southport
MLS Listing ID VAFX2113790
Sold Date 03/31/23
Style Split Level,Traditional
Bedrooms 4
Full Baths 2
Half Baths 1
HOA Fees $5/ann
HOA Y/N Y
Abv Grd Liv Area 2,434
Originating Board BRIGHT
Year Built 1982
Annual Tax Amount $9,171
Tax Year 2023
Lot Size 0.264 Acres
Acres 0.26
Property Description
Beautiful stone entry leads you to a double door foyer and double glass storm doors. Coat closet, Hardwood floors and a skylight. Living Room & Dining Room-Hardwood floors, crown molding, chair rail,
Kitchen-High end, quality Kitchen with cherry wood cabinets, granite countertops, stone backsplash, pullout pantry, extra deep pot drawer, GE Profile refrigerator with ice and water, cooktop, convection oven, built in microwave, 11 recessed lights, a large eat-in area, and double windows looking out to backyard, 18” stone tile with cut-in design. Large eat-in area with a pair of windows looking out to the backyard and overlooks the family room.
Family Room-Custom shelves wrap raised gas fireplace, built in desk, double slider to porch. Grand 3 season porch with raised ceiling, custom trim, molding that hide accent lights, recessed lighting, 2 skylights, 2 ceiling fans and 1 door to back yard, 1 door to the side yard.
Owners Suite- almost 17 feet with a dressing area, double sinks, walk-in closet and full ceramic tile bathroom. Bedrooms 2, 3, 4 are good size at 11 feet, 13.5 feet, and 10 feet.
4th floor lower level has a 20-foot recreation room with custom cabinetry and a 17-foot office and is a walkout to the back yard. Plenty of storage areas: linen closet, cedar closet, storeroom with access to crawl space and a newer shed out back.
Trane gas heater, Trane air conditioner, Aprilaire Humidifier and Filter serviced twice a year.
Gas fireplace serviced twice a year. 2 Car Garage. This home goes on and on with so many details. It was a builder model with all the options and has been maintained and serviced beautifully. Move right in!
Walk to Lake Braddock Secondary School, a short drive to the VRE Station. Just Minutes to DC, The Pentagon, Ft Belvoir, Reagan National Airport, George Mason, Metro, Great Shopping, Restaurants, Tons of Parks, Trails, and many more Recreation Opportunities including Burke Lake Park!! You don't want to miss out on this property, top-rated schools, and a commuter's dream!!
Location
State VA
County Fairfax
Zoning 131
Rooms
Other Rooms Living Room, Dining Room, Primary Bedroom, Bedroom 2, Bedroom 3, Kitchen, Family Room, Den, Breakfast Room, Bedroom 1, Recreation Room
Basement Daylight, Full, Fully Finished, Heated, Outside Entrance, Walkout Level, Windows
Interior
Interior Features Breakfast Area, Built-Ins, Carpet, Ceiling Fan(s), Chair Railings, Combination Dining/Living, Dining Area, Family Room Off Kitchen, Floor Plan - Traditional, Formal/Separate Dining Room, Kitchen - Eat-In, Recessed Lighting, Skylight(s), Walk-in Closet(s)
Hot Water Natural Gas
Heating Forced Air
Cooling Ceiling Fan(s), Central A/C, Programmable Thermostat
Flooring Hardwood, Partially Carpeted
Fireplaces Number 1
Fireplaces Type Gas/Propane, Stone
Equipment Dishwasher, Disposal, Dryer, Exhaust Fan, Extra Refrigerator/Freezer, Microwave, Refrigerator, Stainless Steel Appliances, Stove, Washer, Water Heater
Fireplace Y
Appliance Dishwasher, Disposal, Dryer, Exhaust Fan, Extra Refrigerator/Freezer, Microwave, Refrigerator, Stainless Steel Appliances, Stove, Washer, Water Heater
Heat Source Natural Gas
Laundry Dryer In Unit, Has Laundry, Main Floor, Washer In Unit
Exterior
Exterior Feature Porch(es), Deck(s), Screened
Parking Features Garage Door Opener, Garage - Front Entry
Garage Spaces 4.0
Fence Rear
Utilities Available Cable TV Available, Electric Available, Natural Gas Available
Water Access N
Roof Type Composite
Accessibility None
Porch Porch(es), Deck(s), Screened
Attached Garage 2
Total Parking Spaces 4
Garage Y
Building
Lot Description Backs to Trees, Front Yard, Level, Private, Rear Yard
Story 4
Foundation Permanent
Sewer Public Sewer
Water Public
Architectural Style Split Level, Traditional
Level or Stories 4
Additional Building Above Grade, Below Grade
New Construction N
Schools
Elementary Schools Ravensworth
Middle Schools Lake Braddock Secondary School
High Schools Lake Braddock
School District Fairfax County Public Schools
Others
Pets Allowed Y
HOA Fee Include Common Area Maintenance,Management,Reserve Funds
Senior Community No
Tax ID 0782 19 0058
Ownership Fee Simple
SqFt Source Assessor
Acceptable Financing Cash, Conventional, FHA, VA
Listing Terms Cash, Conventional, FHA, VA
Financing Cash,Conventional,FHA,VA
Special Listing Condition Standard
Pets Allowed No Pet Restrictions
Read Less Info
Want to know what your home might be worth? Contact us for a FREE valuation!

Our team is ready to help you sell your home for the highest possible price ASAP

Bought with Harrison W Williams • eXp Realty LLC
“Molly's job is to find and attract mastery-based agents to the office, protect the culture, and make sure everyone is happy! ”






