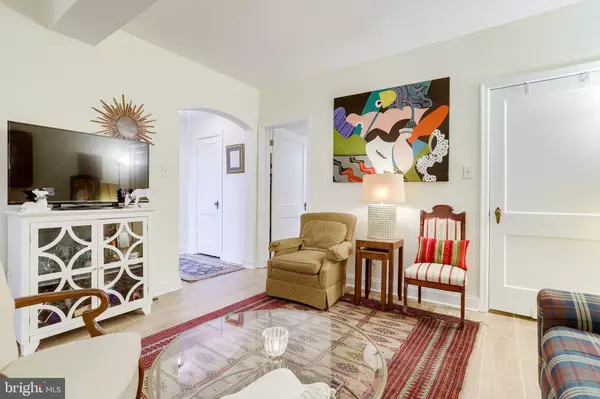$250,000
$249,999
For more information regarding the value of a property, please contact us for a free consultation.
1 Bath
599 SqFt
SOLD DATE : 04/03/2023
Key Details
Sold Price $250,000
Property Type Condo
Sub Type Condo/Co-op
Listing Status Sold
Purchase Type For Sale
Square Footage 599 sqft
Price per Sqft $417
Subdivision Colonial Village
MLS Listing ID VAAR2025382
Sold Date 04/03/23
Style Traditional
Full Baths 1
Condo Fees $375/mo
HOA Y/N N
Abv Grd Liv Area 599
Originating Board BRIGHT
Year Built 1940
Annual Tax Amount $2,490
Tax Year 2022
Property Description
You won't want to miss out on this FABULOUS extra-large, updated studio! This end unit building overlooks the trees in a park-like setting. Features of the interior space include gorgeous ceramic tile flooring (with a wood-floor look) throughout, vinyl double-pane energy efficient windows, an updated bath, plentiful storage, a spacious eat-in kitchen with granite countertops, beautiful full-size stainless steel appliances, and a pantry, and an extra room which can function as an office, additional storage, or extra bed space. Laundry for this "pod" of buildings is located nearby as well as extra storage. Just a short walk away you will find the Courthouse and Rosslyn metros, numerous shops, bars, and restaurants. Plenty of street parking is available or you can obtain a sticker for one vehicle to park in the
first-come, first-serve parking lot. WELCOME HOME! PLEASE GIVE TENANT 2 HOURS NOTICE PRIOR TO SHOWING.
Location
State VA
County Arlington
Zoning RA7-16
Rooms
Other Rooms Living Room, Kitchen, Other, Efficiency (Additional)
Interior
Interior Features Kitchen - Eat-In, Upgraded Countertops, Window Treatments, Studio, Efficiency, Tub Shower
Hot Water Electric
Heating Heat Pump(s)
Cooling Wall Unit
Equipment Disposal, Dishwasher, Oven/Range - Electric, Refrigerator, Stainless Steel Appliances, Built-In Microwave
Fireplace N
Window Features Replacement,Energy Efficient
Appliance Disposal, Dishwasher, Oven/Range - Electric, Refrigerator, Stainless Steel Appliances, Built-In Microwave
Heat Source Electric
Laundry Common
Exterior
Amenities Available Common Grounds, Meeting Room
Water Access N
View Trees/Woods
Accessibility 2+ Access Exits
Garage N
Building
Story 1
Unit Features Garden 1 - 4 Floors
Sewer Public Sewer
Water Public
Architectural Style Traditional
Level or Stories 1
Additional Building Above Grade, Below Grade
New Construction N
Schools
Elementary Schools Innovation
Middle Schools Dorothy Hamm
High Schools Yorktown
School District Arlington County Public Schools
Others
Pets Allowed N
HOA Fee Include Common Area Maintenance,Ext Bldg Maint,Insurance,Lawn Maintenance,Sewer,Water,Gas,Management,Snow Removal,Trash
Senior Community No
Tax ID 16-025-065
Ownership Condominium
Special Listing Condition Standard
Read Less Info
Want to know what your home might be worth? Contact us for a FREE valuation!

Our team is ready to help you sell your home for the highest possible price ASAP

Bought with Roslyn Spoto-Craw • Long & Foster Real Estate, Inc.
“Molly's job is to find and attract mastery-based agents to the office, protect the culture, and make sure everyone is happy! ”






