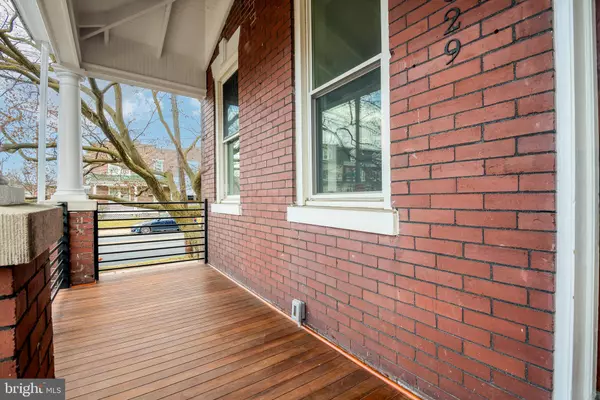$393,800
$399,900
1.5%For more information regarding the value of a property, please contact us for a free consultation.
4 Beds
3 Baths
2,045 SqFt
SOLD DATE : 04/03/2023
Key Details
Sold Price $393,800
Property Type Single Family Home
Sub Type Twin/Semi-Detached
Listing Status Sold
Purchase Type For Sale
Square Footage 2,045 sqft
Price per Sqft $192
Subdivision North East Lancaster
MLS Listing ID PALA2029570
Sold Date 04/03/23
Style Traditional
Bedrooms 4
Full Baths 2
Half Baths 1
HOA Y/N N
Abv Grd Liv Area 2,045
Originating Board BRIGHT
Year Built 1911
Annual Tax Amount $5,193
Tax Year 2021
Lot Size 2,614 Sqft
Acres 0.06
Lot Dimensions 32X83
Property Description
Don't miss out on this elegant semi-detached home in North East Lancaster City. Fully renovated from top to bottom, this beautiful home mixes modern touches with classic charm. Featuring a total of 4 bedrooms, 2.5 baths, and over 2,000 sq. ft! The 1st floor boasts a custom kitchen complete with quartz tops, large pantry, gas range, stainless appliances, and high end finishes. The new open floor plan adds tons of natural light and a powder room, creating the ideal space for entertaining. The 2nd floor includes the master suite with his/hers closets, plus another full bath, laundry room, and bedroom! On the 3rd floor are two generously-sized bedrooms. Refinished hardwood floors run throughout the entire home. Enjoy all new mechanicals including, gas furnace, central A/C, new plumbing, & electrical! This rare corner lot sits along wide streets, providing ample parking any time of day. See the full list of renovations completed by professional contractors and schedule your showing today!
Location
State PA
County Lancaster
Area Lancaster City (10533)
Zoning RESIDENTIAL
Rooms
Other Rooms Living Room, Dining Room, Primary Bedroom, Bedroom 2, Bedroom 3, Bedroom 4, Kitchen, Laundry, Storage Room, Bathroom 1, Primary Bathroom, Half Bath
Basement Full, Unfinished
Interior
Interior Features Air Filter System, Dining Area, Kitchen - Island, Primary Bath(s), Recessed Lighting, Upgraded Countertops, Pantry, Built-Ins, Floor Plan - Open, Tub Shower, Wood Floors
Hot Water Natural Gas
Heating Forced Air
Cooling Central A/C
Flooring Hardwood, Luxury Vinyl Tile, Slate
Equipment Oven/Range - Gas, Range Hood, Stainless Steel Appliances, ENERGY STAR Dishwasher, Washer/Dryer Hookups Only
Fireplace N
Window Features Energy Efficient,Replacement,ENERGY STAR Qualified
Appliance Oven/Range - Gas, Range Hood, Stainless Steel Appliances, ENERGY STAR Dishwasher, Washer/Dryer Hookups Only
Heat Source Natural Gas
Laundry Hookup, Upper Floor
Exterior
Exterior Feature Balcony, Porch(es)
Fence Fully, Privacy, Wood
Waterfront N
Water Access N
Roof Type Rubber,Architectural Shingle
Accessibility None
Porch Balcony, Porch(es)
Parking Type On Street
Garage N
Building
Lot Description Corner, Rear Yard
Story 3
Foundation Stone
Sewer Public Sewer
Water Public
Architectural Style Traditional
Level or Stories 3
Additional Building Above Grade, Below Grade
New Construction N
Schools
School District School District Of Lancaster
Others
Senior Community No
Tax ID 336-02576-0-0000
Ownership Fee Simple
SqFt Source Estimated
Security Features Carbon Monoxide Detector(s),Smoke Detector
Acceptable Financing Cash, Conventional, FHA, VA
Listing Terms Cash, Conventional, FHA, VA
Financing Cash,Conventional,FHA,VA
Special Listing Condition Standard
Read Less Info
Want to know what your home might be worth? Contact us for a FREE valuation!

Our team is ready to help you sell your home for the highest possible price ASAP

Bought with Lori J Widders • RE/MAX SmartHub Realty

“Molly's job is to find and attract mastery-based agents to the office, protect the culture, and make sure everyone is happy! ”






