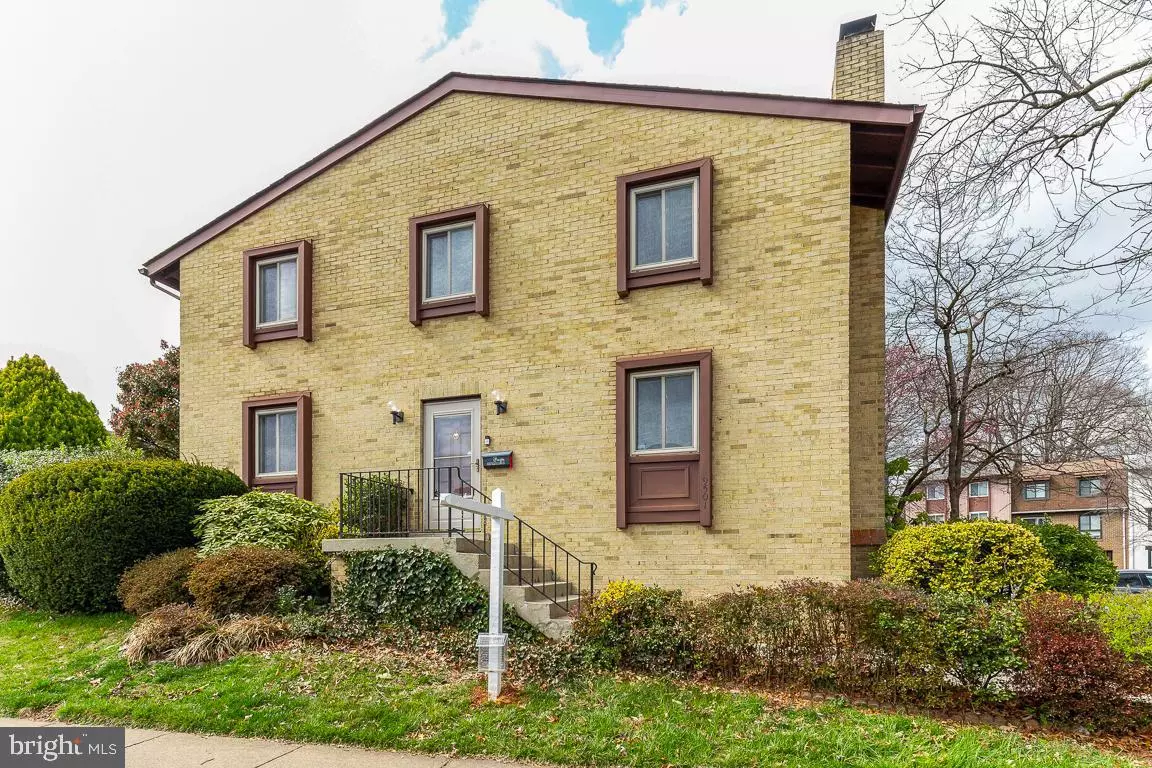$661,000
$575,000
15.0%For more information regarding the value of a property, please contact us for a free consultation.
3 Beds
4 Baths
2,155 SqFt
SOLD DATE : 04/03/2023
Key Details
Sold Price $661,000
Property Type Townhouse
Sub Type End of Row/Townhouse
Listing Status Sold
Purchase Type For Sale
Square Footage 2,155 sqft
Price per Sqft $306
Subdivision Blakeview
MLS Listing ID VAFX2116816
Sold Date 04/03/23
Style Colonial
Bedrooms 3
Full Baths 2
Half Baths 2
HOA Fees $119/mo
HOA Y/N Y
Abv Grd Liv Area 1,430
Originating Board BRIGHT
Year Built 1972
Annual Tax Amount $6,724
Tax Year 2023
Lot Size 2,494 Sqft
Acres 0.06
Property Description
Over $80K of upgrades!!! This welcoming, light-filled, all-brick End Unit Colonial Townhome offers it all! Space, privacy, convenience to all of Northern VA, and RENOVATIONS galore. The Kitchen (2023) with its new cabinets, appliances, and flooring provides a separate eating area and a walk-out to your own spacious, private brick patio. Convenient for grilling and entertaining. (New patio sliding door, 2023.) A separate Dining Room can accommodate larger gatherings. The bright Living Room is expansive running the entire length of the home. (New LVP flooring in Dining Room and Living Room, 2021.) The lower level (new carpet, 2023) offers a Family Room perfect for relaxing by the fireplace. There is also a Home Gym, ½ Bath, Utility & Storage Room, AND a 4th Bedroom/Office on the lower level. On the upper level (new carpet, 2023) there are 3 bedrooms including the Primary Bedroom with its adjoining Office/Reading Room, en-suite Primary Bath (upgraded 2021) and walk-in closet. The 2nd upper level full bath was also renovated in 2021. The home's electric and electric panel were upgraded in 2022. HVAC upgraded in 2019. Roof replaced in 2017. This lovely townhome is conveniently located to shopping, grocery stores, and restaurants, and maps to the desirable Oakton Highschool Pyramid. Just over 1 mile to Vienna Metro. Come see this home today. It won't last! Open House on Saturday, March 18th and Sunday, March 19th from 1-3pm.
Location
State VA
County Fairfax
Zoning 213
Rooms
Other Rooms Living Room, Dining Room, Bedroom 2, Bedroom 3, Kitchen, Den, Breakfast Room, Bedroom 1, Recreation Room
Basement Fully Finished, Heated, Improved, Interior Access
Interior
Interior Features Ceiling Fan(s), Breakfast Area, Dining Area, Floor Plan - Traditional, Kitchen - Eat-In, Kitchen - Table Space, Primary Bath(s), Walk-in Closet(s)
Hot Water Electric
Heating Forced Air, Heat Pump - Electric BackUp
Cooling Ceiling Fan(s), Central A/C
Fireplaces Number 1
Fireplaces Type Wood
Equipment Built-In Microwave, Dishwasher, Disposal, Dryer - Electric, Icemaker, Freezer, Oven/Range - Electric, Refrigerator, Washer
Fireplace Y
Appliance Built-In Microwave, Dishwasher, Disposal, Dryer - Electric, Icemaker, Freezer, Oven/Range - Electric, Refrigerator, Washer
Heat Source Electric
Laundry Lower Floor
Exterior
Exterior Feature Patio(s)
Parking On Site 2
Fence Rear
Amenities Available Common Grounds
Water Access N
Roof Type Composite,Shingle
Accessibility None
Porch Patio(s)
Garage N
Building
Story 3
Foundation Concrete Perimeter
Sewer Public Sewer
Water Public
Architectural Style Colonial
Level or Stories 3
Additional Building Above Grade, Below Grade
New Construction N
Schools
Elementary Schools Mosaic
Middle Schools Thoreau
High Schools Oakton
School District Fairfax County Public Schools
Others
HOA Fee Include Snow Removal,Trash,Common Area Maintenance,Insurance,Management,Reserve Funds,Road Maintenance
Senior Community No
Tax ID 0483 27 0006
Ownership Fee Simple
SqFt Source Assessor
Security Features Main Entrance Lock,Smoke Detector
Special Listing Condition Standard
Read Less Info
Want to know what your home might be worth? Contact us for a FREE valuation!

Our team is ready to help you sell your home for the highest possible price ASAP

Bought with Steve McIlvaine • KW United
“Molly's job is to find and attract mastery-based agents to the office, protect the culture, and make sure everyone is happy! ”






