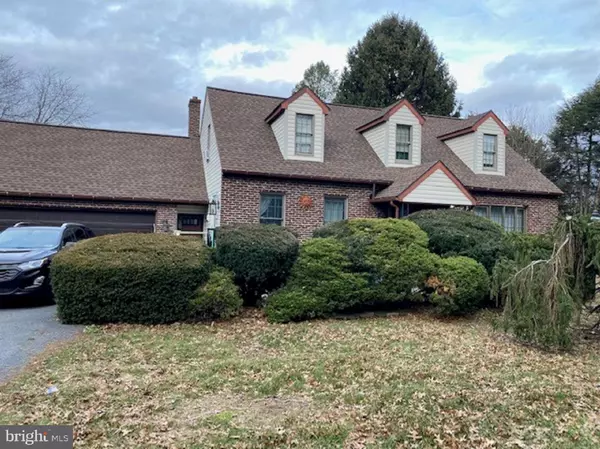$335,000
$349,900
4.3%For more information regarding the value of a property, please contact us for a free consultation.
4 Beds
3 Baths
2,178 SqFt
SOLD DATE : 04/04/2023
Key Details
Sold Price $335,000
Property Type Single Family Home
Sub Type Detached
Listing Status Sold
Purchase Type For Sale
Square Footage 2,178 sqft
Price per Sqft $153
Subdivision Bernville Estates
MLS Listing ID PABK2025874
Sold Date 04/04/23
Style Cape Cod
Bedrooms 4
Full Baths 3
HOA Y/N N
Abv Grd Liv Area 2,178
Originating Board BRIGHT
Year Built 1985
Annual Tax Amount $3,895
Tax Year 2022
Lot Size 1.020 Acres
Acres 1.02
Lot Dimensions 0.00 x 0.00
Property Description
Welcome to 261 Ernst Road! Situated on just over an acre of land and in a peaceful setting, this home has plenty to offer. Offering 4 bedrooms with 3 full baths, this home is ideal for any family. Benefit from the convenience of a first floor bedroom with an adjoining full bath. Enjoy your evenings, cozying up to your loved ones by the fireplace. The sprawling deck is a great place to relax while watching your dogs and kids play in the fenced in area of the backyard. There is no shortage of storage space here with the 2 car garage, storage shed and full basement. Property being sold in "As Is" Condition.
Location
State PA
County Berks
Area Penn Twp (10269)
Zoning LDR
Rooms
Basement Full
Main Level Bedrooms 1
Interior
Hot Water Electric
Heating Forced Air
Cooling Central A/C
Equipment Cooktop, Dryer, Refrigerator, Washer, Water Conditioner - Owned
Furnishings No
Fireplace N
Appliance Cooktop, Dryer, Refrigerator, Washer, Water Conditioner - Owned
Heat Source Propane - Leased
Laundry Basement
Exterior
Exterior Feature Porch(es)
Parking Features Other
Garage Spaces 6.0
Utilities Available Cable TV Available, Electric Available, Phone Available, Sewer Available, Water Available
Water Access N
Roof Type Unknown
Street Surface Paved
Accessibility None
Porch Porch(es)
Attached Garage 2
Total Parking Spaces 6
Garage Y
Building
Story 2
Foundation Other
Sewer On Site Septic
Water Private, Well
Architectural Style Cape Cod
Level or Stories 2
Additional Building Above Grade, Below Grade
New Construction N
Schools
School District Tulpehocken Area
Others
Senior Community No
Tax ID 69-4470-00-18-6281
Ownership Fee Simple
SqFt Source Assessor
Special Listing Condition Standard
Read Less Info
Want to know what your home might be worth? Contact us for a FREE valuation!

Our team is ready to help you sell your home for the highest possible price ASAP

Bought with Taylor Ferretti • Keller Williams Platinum Realty

“Molly's job is to find and attract mastery-based agents to the office, protect the culture, and make sure everyone is happy! ”






