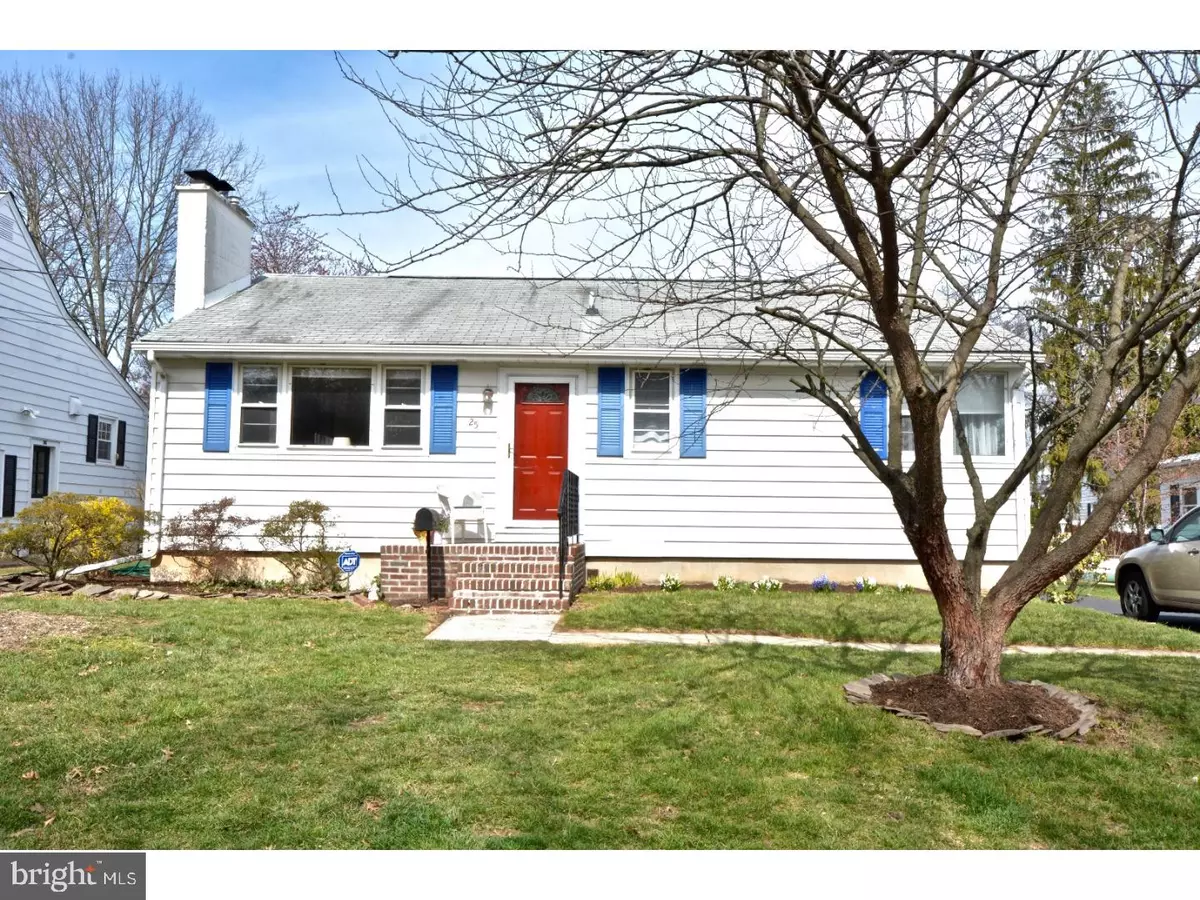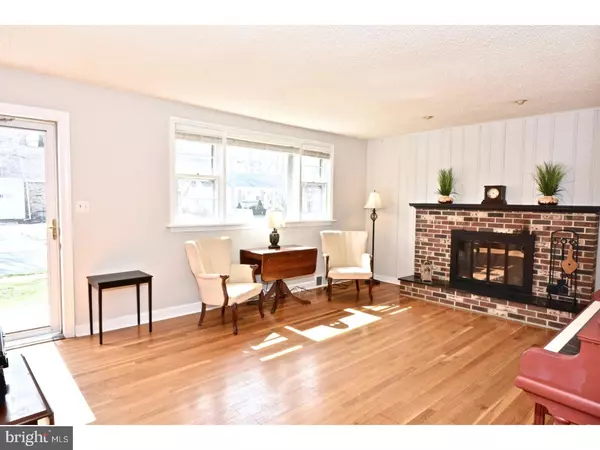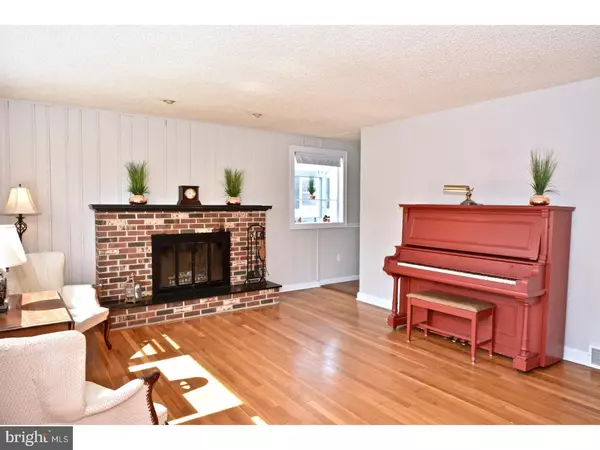$220,000
$225,000
2.2%For more information regarding the value of a property, please contact us for a free consultation.
3 Beds
2 Baths
1,424 SqFt
SOLD DATE : 06/27/2018
Key Details
Sold Price $220,000
Property Type Single Family Home
Sub Type Detached
Listing Status Sold
Purchase Type For Sale
Square Footage 1,424 sqft
Price per Sqft $154
Subdivision Glendale
MLS Listing ID 1000372712
Sold Date 06/27/18
Style Ranch/Rambler
Bedrooms 3
Full Baths 2
HOA Y/N N
Abv Grd Liv Area 1,424
Originating Board TREND
Year Built 1950
Annual Tax Amount $6,713
Tax Year 2017
Lot Size 7,500 Sqft
Acres 0.17
Lot Dimensions 60X125
Property Description
Great beginnings will be had here! Hardwood floors and wood burning fireplace with beautiful brick surround greet your family and friends to this freshly painted, move-in ready, delightfully stylish Ranch home. Tasteful Wood-Mode cabinetry, decorative tile, center island, stainless steel appliances (Samsung and LG) that are three years old or less, and convenient butler's bar with built-in wine rack make entertainment a breeze in an updated kitchen with separate dining area. Family room can be used as a third bedroom with its adjoining full bath and walk-in closet. Two other spacious bedrooms -both large enough for king beds - and full bath await those restful nights. Finished basement adds extra living space and is equipped for recreation, home office, and has plenty of space for storage. Outside provides a tranquil setting for lazy summer afternoons with a cozy courtyard and a relaxing deck overlooking a landscaped yard. Value features include a one car detached garage, fenced yard, new furnace (2016), and new water heater (2015). A one year home warranty will be provided to buyer at closing, too.
Location
State NJ
County Mercer
Area Ewing Twp (21102)
Zoning R-2
Rooms
Other Rooms Living Room, Dining Room, Primary Bedroom, Bedroom 2, Kitchen, Family Room, Bedroom 1, Other, Attic
Basement Full
Interior
Interior Features Kitchen - Island, Ceiling Fan(s), Kitchen - Eat-In
Hot Water Natural Gas
Heating Gas, Forced Air
Cooling Central A/C
Flooring Wood, Vinyl, Tile/Brick
Fireplaces Number 1
Fireplaces Type Brick
Equipment Built-In Range, Dishwasher
Fireplace Y
Appliance Built-In Range, Dishwasher
Heat Source Natural Gas
Laundry Basement
Exterior
Exterior Feature Deck(s), Patio(s)
Garage Spaces 1.0
Utilities Available Cable TV
Water Access N
Roof Type Pitched,Shingle
Accessibility None
Porch Deck(s), Patio(s)
Total Parking Spaces 1
Garage Y
Building
Lot Description Level, Rear Yard
Story 1
Foundation Brick/Mortar
Sewer Public Sewer
Water Public
Architectural Style Ranch/Rambler
Level or Stories 1
Additional Building Above Grade
New Construction N
Schools
Elementary Schools Parkway
Middle Schools Gilmore J Fisher
High Schools Ewing
School District Ewing Township Public Schools
Others
Senior Community No
Tax ID 02-00452-00054
Ownership Fee Simple
Acceptable Financing VA, FHA 203(b)
Listing Terms VA, FHA 203(b)
Financing VA,FHA 203(b)
Read Less Info
Want to know what your home might be worth? Contact us for a FREE valuation!

Our team is ready to help you sell your home for the highest possible price ASAP

Bought with Christine Barrett • RE/MAX Tri County
“Molly's job is to find and attract mastery-based agents to the office, protect the culture, and make sure everyone is happy! ”






