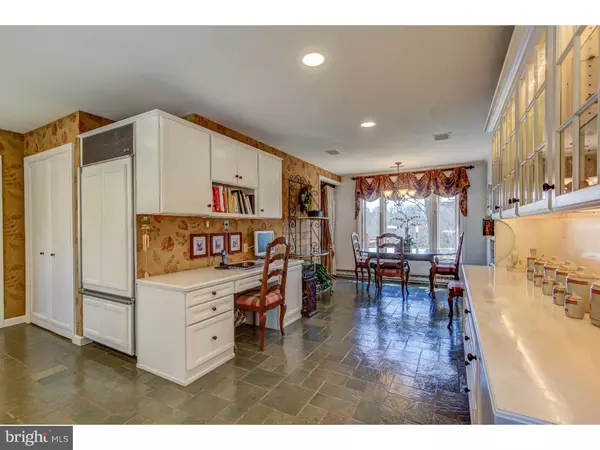$595,000
$585,000
1.7%For more information regarding the value of a property, please contact us for a free consultation.
4 Beds
3 Baths
3,300 SqFt
SOLD DATE : 05/13/2016
Key Details
Sold Price $595,000
Property Type Single Family Home
Sub Type Detached
Listing Status Sold
Purchase Type For Sale
Square Footage 3,300 sqft
Price per Sqft $180
Subdivision Northwoods
MLS Listing ID 1003472835
Sold Date 05/13/16
Style French,Raised Ranch/Rambler
Bedrooms 4
Full Baths 3
HOA Y/N N
Abv Grd Liv Area 3,300
Originating Board TREND
Year Built 1964
Annual Tax Amount $6,177
Tax Year 2016
Lot Size 0.999 Acres
Acres 1.0
Property Description
This beautiful 3000+ interior sq ft home in the popular Northwoods neighborhood has gorgeous views from every window and has been meticulously maintained and updated over the years by the current owners. The convenient FIRST FLOOR MASTER has 2 walk in closets, a huge picture window with amazing views, and a luxury master bath with huge tiled shower and gorg double vanity! Also on the main floor, the open living room and dining rm have detailed millwork that will impress you, a gas fireplace, wood floors and big windows to enjoy the view! The chef's kitchen is a statement by itself with the gorgeous stone floor, white cabinets and tops, a beautiful hutch, a huge desk area, Subzero and Bosch appliances and an open breakfast area. Also on the first floor is a private den with full bath attached, which can also be used as a bedroom. The lower level has an enormous amount of above grade living space and truly is like a house in and of itself!! On this lower level are 3 large bedrooms ? each with a window and generous closets, as well as a large open family room with tasteful built-ins, a full kitchenette and a table area - perfect as an IN_LAW SUITE, or for young adults, or au pair. A newly renovated hall bath with tile floor, stone vanity top and charming white vanity is convenient to all BR's. The lower level is separately zoned for heat so can be turned down when not in use ? great for energy efficiency! One of the biggest surprises will be the stunning sunroom off of the family room that has 3 walls of windows, charming stone floor, bead board ceiling and phenomenal views! The expansive open, flat rear yard can accommodate a pool, play area or anything you want to put there - plus there is a large deck off the main floor to enjoy the private setting. New carpet throughout lower level, freshly painted with tasteful colors throughout, and a NEW Roof (2015) are just a few of the upgrades you will enjoy. The privacy and views will make you think you are in the country, but the close proximity of this house to shops, trains and highways gives you the best of all worlds! You won't want to miss this house ? it is a pleasure to see and won't last long!
Location
State PA
County Montgomery
Area Upper Merion Twp (10658)
Zoning R1A
Rooms
Other Rooms Living Room, Dining Room, Primary Bedroom, Bedroom 2, Bedroom 3, Kitchen, Family Room, Bedroom 1, Laundry, Other, Attic
Basement Full, Outside Entrance, Fully Finished
Interior
Interior Features Primary Bath(s), Butlers Pantry, Dining Area
Hot Water Electric
Heating Electric, Heat Pump - Electric BackUp, Forced Air, Baseboard
Cooling Central A/C
Flooring Wood, Fully Carpeted, Tile/Brick, Stone
Fireplaces Number 1
Equipment Built-In Range, Dishwasher, Refrigerator
Fireplace Y
Appliance Built-In Range, Dishwasher, Refrigerator
Heat Source Electric
Laundry Lower Floor
Exterior
Exterior Feature Deck(s)
Parking Features Garage Door Opener
Garage Spaces 5.0
Utilities Available Cable TV
Water Access N
Roof Type Pitched
Accessibility None
Porch Deck(s)
Attached Garage 2
Total Parking Spaces 5
Garage Y
Building
Lot Description Open, Front Yard, Rear Yard
Sewer On Site Septic
Water Public
Architectural Style French, Raised Ranch/Rambler
Additional Building Above Grade
New Construction N
Schools
High Schools Upper Merion
School District Upper Merion Area
Others
Senior Community No
Tax ID 58-00-10528-007
Ownership Fee Simple
Security Features Security System
Read Less Info
Want to know what your home might be worth? Contact us for a FREE valuation!

Our team is ready to help you sell your home for the highest possible price ASAP

Bought with Michelle R Blosenski • United Real Estate

“Molly's job is to find and attract mastery-based agents to the office, protect the culture, and make sure everyone is happy! ”






