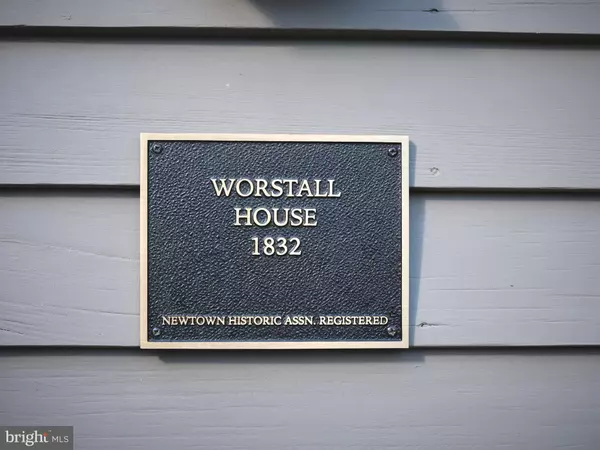$925,000
$899,000
2.9%For more information regarding the value of a property, please contact us for a free consultation.
4 Beds
2 Baths
2,400 SqFt
SOLD DATE : 04/06/2023
Key Details
Sold Price $925,000
Property Type Single Family Home
Sub Type Detached
Listing Status Sold
Purchase Type For Sale
Square Footage 2,400 sqft
Price per Sqft $385
Subdivision None Available
MLS Listing ID PABU2044048
Sold Date 04/06/23
Style Colonial
Bedrooms 4
Full Baths 2
HOA Y/N N
Abv Grd Liv Area 2,400
Originating Board BRIGHT
Year Built 1832
Annual Tax Amount $7,370
Tax Year 2022
Lot Size 6,098 Sqft
Acres 0.14
Lot Dimensions 42.00 x 150.00
Property Description
Exquisitely reimagined and renewed since its circa 1832 origin, WORSTALL HOUSE is a historical masterpiece prominently sited on coveted Penn Street in the heart of Newtown Boro. The home offers an urban oasis, a rare opportunity to own a signature landmark registered with the Newtown Historical Association. Architects and craftsmen alike have each ensured preservation of the property’s long memories while adding modern essentials. Through countless thoughtful design choices, this recently renovated home exemplifies the ideal contemporary amenities and floorplan of a newly built residence while retaining the privacy, sophistication, and splendor of centuries-old architectural details. Unrivaled renovations include; a new Chef’s kitchen outfitted to perfection, new living room with artisan fireplace, new full bathrooms with glass tile, and so much more with12 inch pumpkin pine floors remaining steadfast throughout the original sector of the home. Offering ease of outside entertaining, a serene rear garden boasts sculpted landscaping, stone slab terraces, grassy knolls and a shed. Exceedingly convenient; 111 Penn Street is seconds away from fine dining, pubs, eclectic shops and an easy commute to Philadelphia, Princeton and New York City.
sen
ls.
Location
State PA
County Bucks
Area Newtown Boro (10128)
Zoning VR3
Rooms
Other Rooms Living Room, Dining Room, Primary Bedroom, Bedroom 2, Bedroom 3, Bedroom 4, Kitchen, Game Room, Family Room, Basement, Bedroom 1, Laundry, Bathroom 1, Primary Bathroom
Basement Poured Concrete
Interior
Interior Features Additional Stairway, Attic, Wood Floors, Formal/Separate Dining Room, Floor Plan - Open, Dining Area, Double/Dual Staircase, Exposed Beams, Kitchen - Island, Kitchen - Eat-In, Recessed Lighting, Stall Shower, Tub Shower, Ceiling Fan(s)
Hot Water Natural Gas
Heating Forced Air
Cooling Central A/C
Flooring Partially Carpeted, Hardwood
Fireplaces Number 1
Fireplaces Type Electric, Other
Equipment Dishwasher, Microwave, Oven - Self Cleaning, Oven - Single, Range Hood, Refrigerator, Stainless Steel Appliances
Fireplace Y
Appliance Dishwasher, Microwave, Oven - Self Cleaning, Oven - Single, Range Hood, Refrigerator, Stainless Steel Appliances
Heat Source Natural Gas
Laundry Basement
Exterior
Exterior Feature Porch(es), Patio(s)
Fence Rear, Partially
Utilities Available Natural Gas Available, Electric Available, Cable TV Available, Phone Available
Waterfront N
Water Access N
View Garden/Lawn, Courtyard
Roof Type Shingle
Accessibility 2+ Access Exits, Doors - Swing In
Porch Porch(es), Patio(s)
Parking Type On Street
Garage N
Building
Lot Description Front Yard, Landscaping, Rear Yard
Story 3
Foundation Crawl Space, Stone
Sewer Public Sewer
Water Public
Architectural Style Colonial
Level or Stories 3
Additional Building Above Grade, Below Grade
New Construction N
Schools
High Schools Council Rock High School North
School District Council Rock
Others
Pets Allowed Y
Senior Community No
Tax ID 28-002-106
Ownership Fee Simple
SqFt Source Estimated
Security Features Carbon Monoxide Detector(s),Smoke Detector
Acceptable Financing Cash, Conventional, FHA, VA
Listing Terms Cash, Conventional, FHA, VA
Financing Cash,Conventional,FHA,VA
Special Listing Condition Standard
Pets Description No Pet Restrictions
Read Less Info
Want to know what your home might be worth? Contact us for a FREE valuation!

Our team is ready to help you sell your home for the highest possible price ASAP

Bought with Kristine Ann Shields • Long & Foster Real Estate, Inc.

“Molly's job is to find and attract mastery-based agents to the office, protect the culture, and make sure everyone is happy! ”






