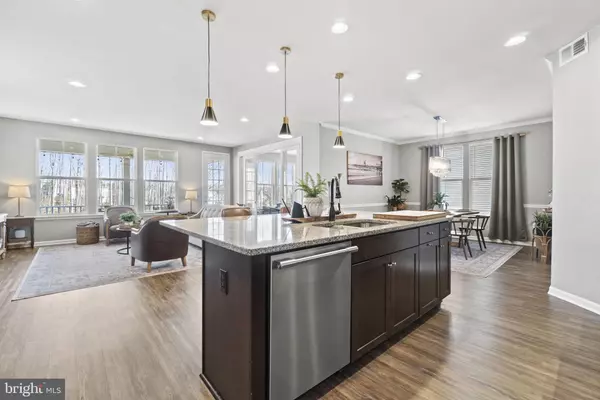$650,000
$635,000
2.4%For more information regarding the value of a property, please contact us for a free consultation.
4 Beds
4 Baths
3,339 SqFt
SOLD DATE : 04/07/2023
Key Details
Sold Price $650,000
Property Type Single Family Home
Sub Type Detached
Listing Status Sold
Purchase Type For Sale
Square Footage 3,339 sqft
Price per Sqft $194
Subdivision Embrey Mill
MLS Listing ID VAST2019076
Sold Date 04/07/23
Style Colonial
Bedrooms 4
Full Baths 3
Half Baths 1
HOA Fees $135/mo
HOA Y/N Y
Abv Grd Liv Area 2,478
Originating Board BRIGHT
Year Built 2020
Annual Tax Amount $4,691
Tax Year 2022
Lot Size 5,588 Sqft
Acres 0.13
Property Description
Welcome Home to 441 Gladiola Way in desirable Embrey Mill! This beautiful home features 4 bedrooms and 3 1/2 bathrooms situated on a private lot that backs to woods and a small creek! Beautiful wide plank LVP flooring adorns the entire main level. Any chef will love the kitchen with granite counters, stainless appliances, gas cooking, soft-close cabinetry with pull-out draws, pantry, desk, island with pendant lighting, and an overhang for seating. The inviting open floor plan has abundant natural light throughout. A spacious home office with French sliding doors on the main level is perfect for telecommuting while enjoying peaceful wooded views. The family room has easy access to the covered TREX deck adorned with ornamental lighting and a DC-powered ceiling fan. Enjoy quiet evenings here and enjoy one of the most private lots in Embrey Mill, taking in all that nature offers. Beautifully boxed oak steps lead to the upper level, where you can delight in the primary bedroom with two walk-in custom closets, an attached bath with a double sink vanity, and wall tiled shower. Three more spacious bedrooms and a full bath complete this level. The lower-level recreational room boasts beautiful custom built-ins, a full bath, workshop/storage room, and walk-out to the private backyard. The owners have installed new carpet and padding in the upper level and basement, Sherwin Williams custom neutral paint throughout, upgraded appliances, a Wi-Fi irrigation system, and a fully finished garage with epoxy floor, painted walls, and spacious storage cabinets. A VA qualified purchaser could assume the current VA loan at 3.25% for the remaining balance of the loan. Buyer would need assets to bridge gap up to sales price. Embrey Mill features so many amazing amenities with 285 acres of open space, the Grounds Bistro (have dinner and drinks without leaving the neighborhood!), two awesome pools, community center, Dog Park, community garden, playgrounds, multiple jogging/biking trails, soccer fields, fire pit, amphitheater, and fitness Center. The Acclaimed Jeff Rouse Sports Center is only minutes away. Great location to I-95 express lanes, commuter lots, Embrey Town Center with new Publix grocery store, Stafford Hospital, restaurants, and shopping. Easy commute to Quantico and the FBI Academy. Do not miss this opportunity to make Embrey Mill your new home!
Location
State VA
County Stafford
Zoning PD2
Rooms
Other Rooms Dining Room, Primary Bedroom, Bedroom 2, Bedroom 3, Bedroom 4, Kitchen, Family Room, Office, Recreation Room, Workshop, Bathroom 2, Bathroom 3, Primary Bathroom, Half Bath
Basement Connecting Stairway, Interior Access, Partially Finished, Rear Entrance, Walkout Level, Workshop
Interior
Interior Features Carpet, Ceiling Fan(s), Chair Railings, Crown Moldings, Dining Area, Family Room Off Kitchen, Floor Plan - Open, Kitchen - Eat-In, Kitchen - Gourmet, Kitchen - Island, Kitchen - Table Space, Pantry, Primary Bath(s), Recessed Lighting, Soaking Tub, Upgraded Countertops, Walk-in Closet(s)
Hot Water Electric
Heating Central
Cooling Central A/C
Flooring Luxury Vinyl Plank, Carpet
Equipment Dishwasher, Disposal, Exhaust Fan, Extra Refrigerator/Freezer, Icemaker, Oven/Range - Gas, Range Hood, Refrigerator, Stainless Steel Appliances, Water Heater
Window Features Sliding
Appliance Dishwasher, Disposal, Exhaust Fan, Extra Refrigerator/Freezer, Icemaker, Oven/Range - Gas, Range Hood, Refrigerator, Stainless Steel Appliances, Water Heater
Heat Source Natural Gas
Laundry Upper Floor
Exterior
Exterior Feature Porch(es), Enclosed, Deck(s)
Parking Features Garage - Front Entry, Garage Door Opener, Additional Storage Area, Inside Access
Garage Spaces 2.0
Amenities Available Bike Trail, Club House, Common Grounds, Community Center, Dog Park, Exercise Room, Jog/Walk Path, Pool - Outdoor, Tot Lots/Playground
Water Access N
View Trees/Woods
Accessibility None
Porch Porch(es), Enclosed, Deck(s)
Attached Garage 2
Total Parking Spaces 2
Garage Y
Building
Lot Description Backs to Trees, Rear Yard, Trees/Wooded
Story 3
Foundation Concrete Perimeter
Sewer Public Sewer
Water Public
Architectural Style Colonial
Level or Stories 3
Additional Building Above Grade, Below Grade
New Construction N
Schools
Elementary Schools Park Ridge
Middle Schools H.H. Poole
High Schools North Stafford
School District Stafford County Public Schools
Others
HOA Fee Include Common Area Maintenance,Management,Reserve Funds,Snow Removal,Trash,Pool(s)
Senior Community No
Tax ID 29G 6 963
Ownership Fee Simple
SqFt Source Assessor
Security Features Exterior Cameras
Special Listing Condition Standard
Read Less Info
Want to know what your home might be worth? Contact us for a FREE valuation!

Our team is ready to help you sell your home for the highest possible price ASAP

Bought with Christopher P Polychrones • Real Broker, LLC - McLean
“Molly's job is to find and attract mastery-based agents to the office, protect the culture, and make sure everyone is happy! ”






