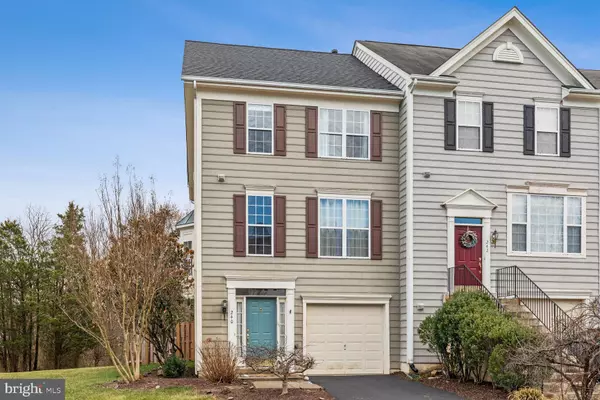$567,500
$545,000
4.1%For more information regarding the value of a property, please contact us for a free consultation.
3 Beds
3 Baths
2,260 SqFt
SOLD DATE : 04/10/2023
Key Details
Sold Price $567,500
Property Type Townhouse
Sub Type End of Row/Townhouse
Listing Status Sold
Purchase Type For Sale
Square Footage 2,260 sqft
Price per Sqft $251
Subdivision Greenway Farm
MLS Listing ID VALO2044092
Sold Date 04/10/23
Style Other
Bedrooms 3
Full Baths 2
Half Baths 1
HOA Fees $82/qua
HOA Y/N Y
Abv Grd Liv Area 2,260
Originating Board BRIGHT
Year Built 1997
Annual Tax Amount $4,871
Tax Year 2022
Lot Size 3,049 Sqft
Acres 0.07
Property Description
Due to the enormous interest in a property, we have decided to set an offer deadline for Sunday at 12 PM. If you submit an offer prior, I will present it immediately, but the sellers have decided they will not make a decision until Sunday.
UPDATED END UNIT TOWNHOME IN HIGHLY SOUGHT AFTER GREENWAY FARMS!!! This is a must see and won't last long. Spacious 3 bedroom/2.5 bath end unit townhome in Greenway Farms. You can't beat this location or the quality of this updated home! Conveniently located off of Rout 15, this home gives you the ability to access Route 7 business, Route 7 bypass and the Dulles Greenway in a matter of minutes. Sellers have updated this home since they purchased it in summer of 2020. Updates include; countertops and appliances in kitchen, recessed lighting in kitchen, light fixtures, vanity and shower frame in primary bathroom, carpet in the basement and fencing of generous rear lot! HVAC 2013, Hot water heater 2013, and roof was replaced in 2018. Sellers are expecting a baby in late April and will require a seller post occupancy addendum. They will need to remain in the property until 5.21.23.
Location
State VA
County Loudoun
Zoning LB:PRN
Rooms
Other Rooms Dining Room, Primary Bedroom, Bedroom 2, Bedroom 3, Kitchen, Family Room, Den, Foyer, Study, Laundry
Basement Daylight, Partial, Fully Finished, Walkout Level
Interior
Interior Features Breakfast Area, Carpet, Combination Dining/Living, Combination Kitchen/Dining, Floor Plan - Traditional, Kitchen - Eat-In, Soaking Tub, Stall Shower, Walk-in Closet(s)
Hot Water Natural Gas
Heating Forced Air
Cooling Central A/C
Equipment Built-In Microwave, Dishwasher, Disposal, Dryer, Oven/Range - Gas, Refrigerator, Washer, Water Heater
Appliance Built-In Microwave, Dishwasher, Disposal, Dryer, Oven/Range - Gas, Refrigerator, Washer, Water Heater
Heat Source Natural Gas
Exterior
Parking Features Basement Garage, Garage - Front Entry, Garage Door Opener, Inside Access
Garage Spaces 1.0
Water Access N
Roof Type Asphalt
Accessibility None
Attached Garage 1
Total Parking Spaces 1
Garage Y
Building
Story 3
Foundation Brick/Mortar
Sewer Public Sewer
Water Public
Architectural Style Other
Level or Stories 3
Additional Building Above Grade, Below Grade
New Construction N
Schools
High Schools Loudoun County
School District Loudoun County Public Schools
Others
Senior Community No
Tax ID 273382538000
Ownership Fee Simple
SqFt Source Assessor
Special Listing Condition Standard
Read Less Info
Want to know what your home might be worth? Contact us for a FREE valuation!

Our team is ready to help you sell your home for the highest possible price ASAP

Bought with Charlet H Shriner • RE/MAX Gateway, LLC
“Molly's job is to find and attract mastery-based agents to the office, protect the culture, and make sure everyone is happy! ”






