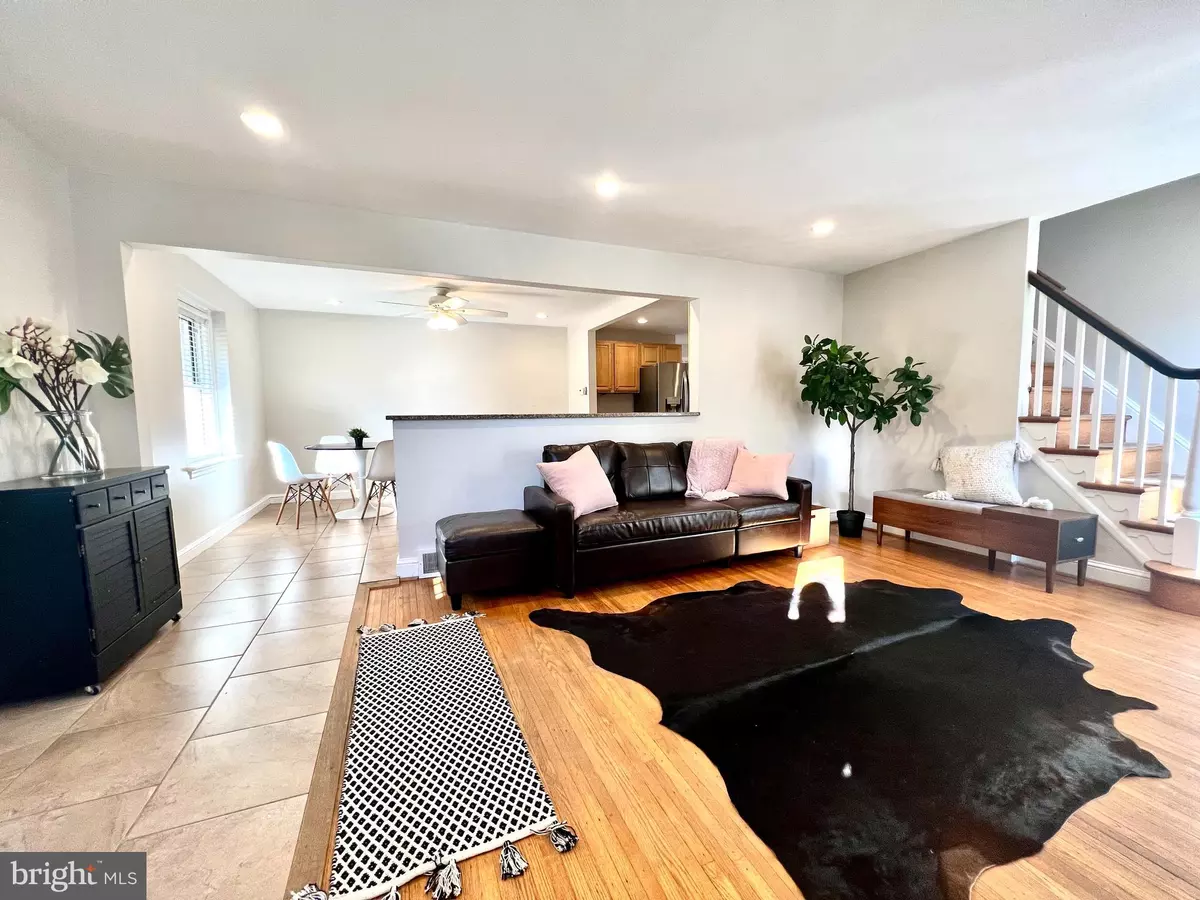$500,000
$474,900
5.3%For more information regarding the value of a property, please contact us for a free consultation.
3 Beds
3 Baths
1,180 SqFt
SOLD DATE : 04/11/2023
Key Details
Sold Price $500,000
Property Type Single Family Home
Sub Type Detached
Listing Status Sold
Purchase Type For Sale
Square Footage 1,180 sqft
Price per Sqft $423
Subdivision Lawrence Park
MLS Listing ID PADE2042382
Sold Date 04/11/23
Style Cape Cod
Bedrooms 3
Full Baths 2
Half Baths 1
HOA Y/N N
Abv Grd Liv Area 1,180
Originating Board BRIGHT
Year Built 1955
Annual Tax Amount $4,110
Tax Year 2023
Lot Size 8,712 Sqft
Acres 0.2
Lot Dimensions 58.00 x 150.00
Property Description
Situated on a charming street in Broomall sits 19 Alameda Road, a three bedroom, two and a half bath home with amazing updates.
Upon entering the home, you’re greeted by the sunny open concept living and dining room with hardwood floors that flow from the entrance and past the fireplace with stone surround in the living area. Tiled flooring covers the dining area and kitchen with stainless steel appliances, solid wood cabinetry, and a breakfast bar overlooking the living space. A door in the kitchen leads directly to the entertainer’s dream backyard, boasting an open air entertainment center covered outdoor patio with a fully equipped kitchen, gas fireplace, and waterproof TV. The outdoor kitchen has all you need to prep the most incredible bbq for your guests including an oversized grill, flat top, outdoor oven, prep sink, ice maker, and dishwasher. This entertaining area overlooks the backyard with an inground trampoline and newly added custom shed with workbench, loft, storage, and electricity.
The second floor boasts three nicely sized bedrooms, a completely renovated full bathroom, and added second forced air AC unit. The walkout finished basement with an added full bath provides the opportunity for a TV room or playroom.
Additional updates to the home include a widened driveway, new doors and screen doors, upgraded electric to 200 amp panel, and the relocation of the gas meter to the side of the house. This home is conveniently located right off West Chester Pike, within walking distance of restaurants, shops, and parks, and a short driving distance from Delaware County Community College, Whole Foods, and I-476.
Location
State PA
County Delaware
Area Marple Twp (10425)
Zoning RES
Rooms
Other Rooms Living Room, Dining Room, Primary Bedroom, Bedroom 2, Kitchen, Bedroom 1
Basement Full
Interior
Interior Features Kitchen - Eat-In, Dining Area, Floor Plan - Open
Hot Water Natural Gas
Heating Forced Air
Cooling Central A/C
Fireplaces Number 1
Fireplace Y
Heat Source Natural Gas
Laundry Main Floor
Exterior
Exterior Feature Patio(s)
Fence Rear
Waterfront N
Water Access N
Accessibility None
Porch Patio(s)
Parking Type Driveway
Garage N
Building
Story 2
Foundation Stone
Sewer Public Sewer
Water Public
Architectural Style Cape Cod
Level or Stories 2
Additional Building Above Grade, Below Grade
New Construction N
Schools
School District Marple Newtown
Others
Senior Community No
Tax ID 25-00-00003-00
Ownership Fee Simple
SqFt Source Assessor
Special Listing Condition Standard
Read Less Info
Want to know what your home might be worth? Contact us for a FREE valuation!

Our team is ready to help you sell your home for the highest possible price ASAP

Bought with Eli Qarkaxhia • Compass RE

“Molly's job is to find and attract mastery-based agents to the office, protect the culture, and make sure everyone is happy! ”






