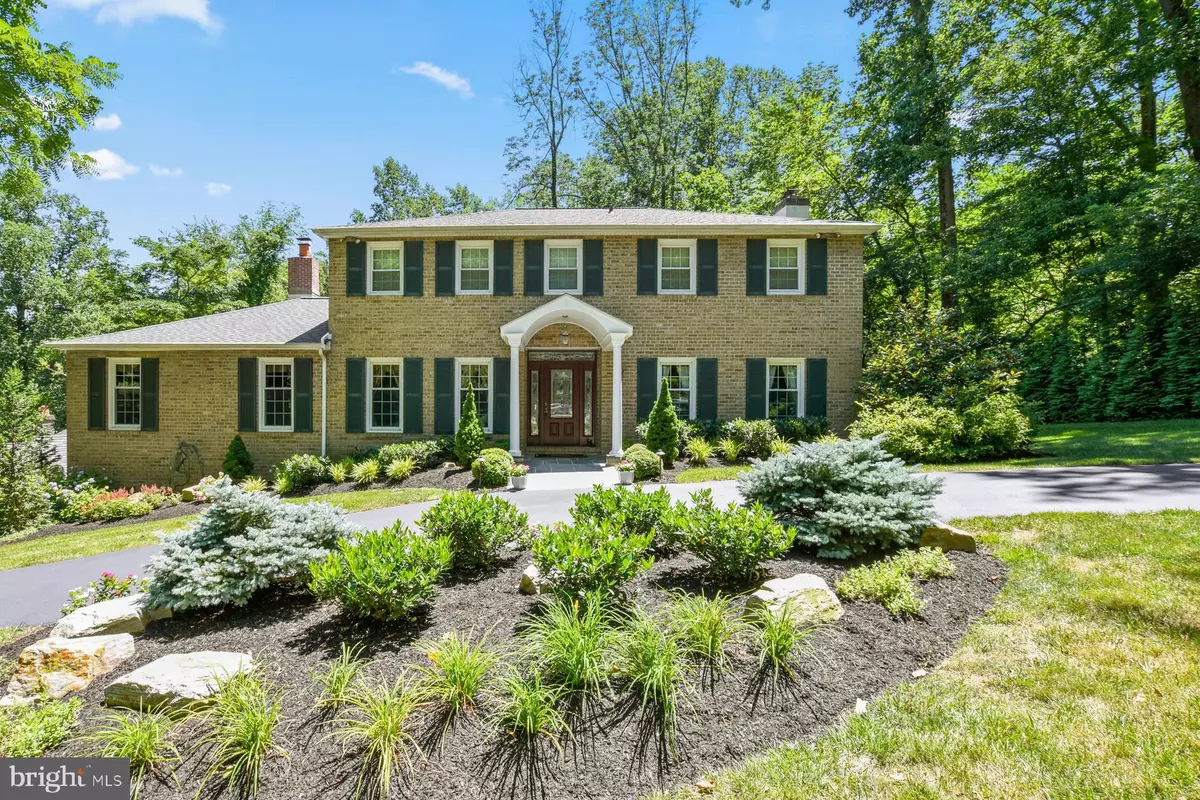$1,149,000
$1,149,000
For more information regarding the value of a property, please contact us for a free consultation.
4 Beds
4 Baths
4,150 SqFt
SOLD DATE : 04/13/2023
Key Details
Sold Price $1,149,000
Property Type Single Family Home
Sub Type Detached
Listing Status Sold
Purchase Type For Sale
Square Footage 4,150 sqft
Price per Sqft $276
Subdivision Oak Hill
MLS Listing ID PAMC2056850
Sold Date 04/13/23
Style Colonial
Bedrooms 4
Full Baths 3
Half Baths 1
HOA Y/N N
Abv Grd Liv Area 2,974
Originating Board BRIGHT
Year Built 1977
Annual Tax Amount $17,023
Tax Year 2023
Lot Size 0.661 Acres
Acres 0.66
Lot Dimensions 130.00 x 0.00
Property Description
This stately Colonial in Lower Merion is the one! Meticulously maintained and move-in ready, this home has multiple indoor AND outdoor spaces perfect for entertaining family and friends, or for enjoying cozy time with a book. The hub of the home is the Kitchen and this one will not disappoint with stainless steel appliances, white cabinets, and granite counters. From here, you have access to the sun-soaked Breakfast Room, with 3 floor-to-ceiling windows and picturesque views. The generously sized Family Room is conveniently located off the Kitchen as well, and features a wood-burning fireplace, ideal for movie night. A cased opening from the Kitchen to the formal Dining Room makes entertaining a breeze. Opposite the Dining Room is the formal Living Room with a second fireplace and hardwood floors. From the Living Room, exit to your personal OUTDOOR OASIS, with not one, but THREE decks! The top level, with a full height bar, is a perfect spot all year long! The roof protects from the sun or rain, and even has a ceiling fan for those sweltering Summer days. This is where you will spend so much time cheering on your favorite teams! Step down to the Dining Deck with a built-in BBQ and plenty of space for a large table. And last, but certainly not least, is the Lounge area. Add a fire pit and you will be making s'mores before you know it! Built-in planters and "in-post" lighting give these outdoor spaces a special touch. Back inside, head upstairs to the Primary Bedroom, complete with an amazing custom walk-in closet. The spa-like tiled bath features a large double vanity with granite countertop and plenty of storage, a shower with frameless door, and a jetted tub with a window looking out into the trees. Two generous bedrooms, both with ceiling fans, and a hall bath complete this floor. The fourth bedroom is on the finished walkout lower level, and is perfect as an in-law suite, or for older children or visiting guests. There is a full bath with a stall shower. Also on this floor you will find a sunny Office with views and access out to the Lounge deck, a room used as a gym, the Laundry, and an incredible walk-in closet for all of your extra storage needs. An attached two-car garage and a storage shed mean there is a place for everything. This home sits on a beautiful lot in Lower Merion Township, ideally located near schools, parks, places of worship, the entrance to 76, and all that the Main Line has to offer. Great restaurants and shopping are mere minutes away. Make this home yours!
Location
State PA
County Montgomery
Area Lower Merion Twp (10640)
Zoning RESIDENTIAL
Rooms
Other Rooms Living Room, Dining Room, Primary Bedroom, Bedroom 2, Bedroom 3, Bedroom 4, Kitchen, Family Room, Foyer, Breakfast Room, Exercise Room, Office, Storage Room, Bathroom 2, Bathroom 3, Primary Bathroom, Half Bath
Basement Shelving, Windows, Daylight, Partial, Garage Access, Heated, Improved, Interior Access, Fully Finished, Walkout Level
Interior
Interior Features Ceiling Fan(s), Floor Plan - Traditional, Formal/Separate Dining Room, Kitchen - Island, Breakfast Area, Primary Bath(s), Stall Shower, Tub Shower, Crown Moldings, Family Room Off Kitchen, Walk-in Closet(s), Carpet, Recessed Lighting
Hot Water Electric
Heating Forced Air
Cooling Central A/C
Flooring Hardwood, Carpet, Ceramic Tile
Fireplaces Number 2
Fireplaces Type Wood
Equipment Built-In Microwave, Dishwasher, Dryer - Electric, Oven/Range - Electric, Stainless Steel Appliances, Stove, Washer - Front Loading, Refrigerator
Fireplace Y
Appliance Built-In Microwave, Dishwasher, Dryer - Electric, Oven/Range - Electric, Stainless Steel Appliances, Stove, Washer - Front Loading, Refrigerator
Heat Source Oil
Exterior
Exterior Feature Deck(s)
Garage Basement Garage, Garage Door Opener, Inside Access
Garage Spaces 2.0
Waterfront N
Water Access N
View Trees/Woods, Garden/Lawn
Accessibility None
Porch Deck(s)
Parking Type Attached Garage, Driveway
Attached Garage 2
Total Parking Spaces 2
Garage Y
Building
Story 2
Foundation Block
Sewer Public Sewer
Water Public
Architectural Style Colonial
Level or Stories 2
Additional Building Above Grade, Below Grade
New Construction N
Schools
School District Lower Merion
Others
Senior Community No
Tax ID 40-00-22160-345
Ownership Fee Simple
SqFt Source Assessor
Acceptable Financing Cash, Conventional
Listing Terms Cash, Conventional
Financing Cash,Conventional
Special Listing Condition Standard
Read Less Info
Want to know what your home might be worth? Contact us for a FREE valuation!

Our team is ready to help you sell your home for the highest possible price ASAP

Bought with Sherrie B Burlingham • BHHS Fox & Roach-Rosemont

“Molly's job is to find and attract mastery-based agents to the office, protect the culture, and make sure everyone is happy! ”






