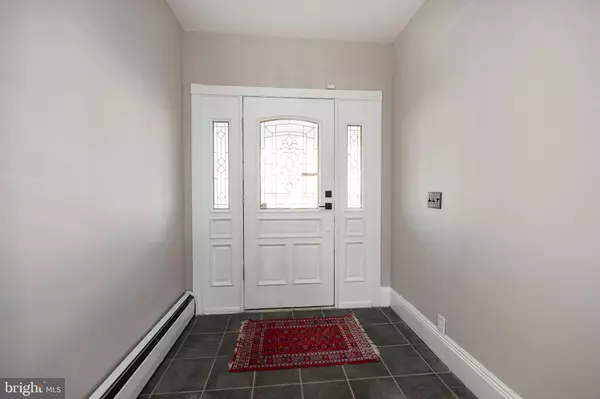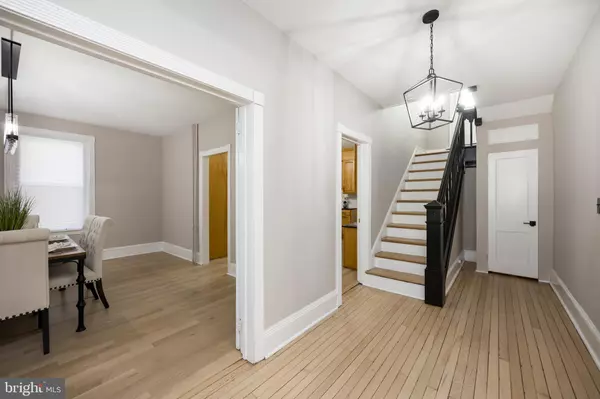$510,000
$500,000
2.0%For more information regarding the value of a property, please contact us for a free consultation.
4 Beds
2 Baths
4,818 SqFt
SOLD DATE : 04/13/2023
Key Details
Sold Price $510,000
Property Type Single Family Home
Sub Type Detached
Listing Status Sold
Purchase Type For Sale
Square Footage 4,818 sqft
Price per Sqft $105
Subdivision None Available
MLS Listing ID PACT2040332
Sold Date 04/13/23
Style Colonial
Bedrooms 4
Full Baths 2
HOA Y/N N
Abv Grd Liv Area 4,818
Originating Board BRIGHT
Year Built 1900
Annual Tax Amount $6,602
Tax Year 2023
Lot Size 4,812 Sqft
Acres 0.11
Lot Dimensions 0.00 x 0.00
Property Description
Unique opportunity to own a single family home in the vibrant and bustling Phoenixville borough!
This stately 3-story colonial home features incredible charm and character and offers 4+bedrooms, 2 full baths, 2 flex rooms/bonus rooms, plus separate rear entrance that offers a large office, workshop and sitting area (formerly used as a notary).***Click on movie icon for 3-D virtual tour and floor plan***
This center hall colonial features a ceramic tile and hardwood floor entry foyer with a gracious turned staircase. To the right of the foyer glass french doors and hardwood floors flow into a massive, light filled living room. To the left of the foyer glass french doors and hardwood floors flow into a spacious dining room that leads into an updated custom kitchen with granite counters, subway backsplash, Commercial grade gas Wolf stove with 4 burners and griddle, a Wolf microwave, SS refrigerator and dishwasher, 2 built-in pantries and a computer/desk area. Completing the first floor is entry to a former office area which has multiple entrances/exits, that lead to parking, a large office area, workshop, sitting area, and full bath.
The second floor offers 3+ spacious bedrooms with hardwood floors and closets, a flex room/office/exercise room, a remodeled full bath and room with laundry hookup. The third floor suite features 2 large rooms one with a walk-in closet, the other with a storage closet.
A full unfinished basement with 3 separate rooms with cabinets and workbenches complete the home.
Location
State PA
County Chester
Area Phoenixville Boro (10315)
Zoning R61
Rooms
Other Rooms Living Room, Dining Room, Bedroom 2, Bedroom 3, Bedroom 4, Kitchen, Foyer, Bedroom 1, Laundry, Workshop, Commercial/Retail Space, Bonus Room, Full Bath
Basement Full, Unfinished
Interior
Hot Water Natural Gas
Heating Hot Water
Cooling None
Flooring Hardwood, Slate, Ceramic Tile, Carpet, Laminate Plank
Heat Source Natural Gas
Laundry Upper Floor
Exterior
Exterior Feature Porch(es)
Waterfront N
Water Access N
Roof Type Pitched,Shingle,Flat,Unknown
Accessibility None
Porch Porch(es)
Parking Type Off Street
Garage N
Building
Story 3
Foundation Stone, Other
Sewer Public Sewer
Water Public
Architectural Style Colonial
Level or Stories 3
Additional Building Above Grade, Below Grade
Structure Type 9'+ Ceilings,Plaster Walls
New Construction N
Schools
School District Phoenixville Area
Others
Senior Community No
Tax ID 15-13 -0580
Ownership Fee Simple
SqFt Source Assessor
Acceptable Financing Cash, Conventional
Listing Terms Cash, Conventional
Financing Cash,Conventional
Special Listing Condition Standard
Read Less Info
Want to know what your home might be worth? Contact us for a FREE valuation!

Our team is ready to help you sell your home for the highest possible price ASAP

Bought with Christopher A LaGarde • Keller Williams Real Estate -Exton

“Molly's job is to find and attract mastery-based agents to the office, protect the culture, and make sure everyone is happy! ”






