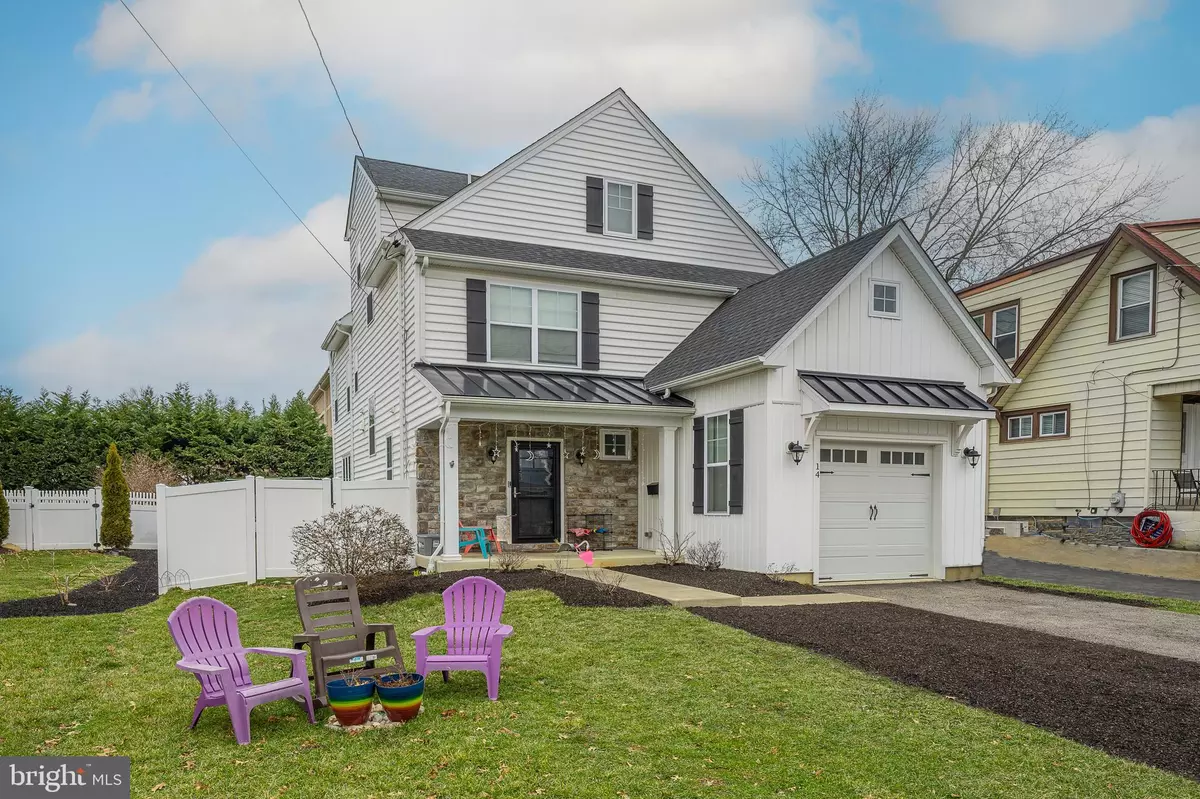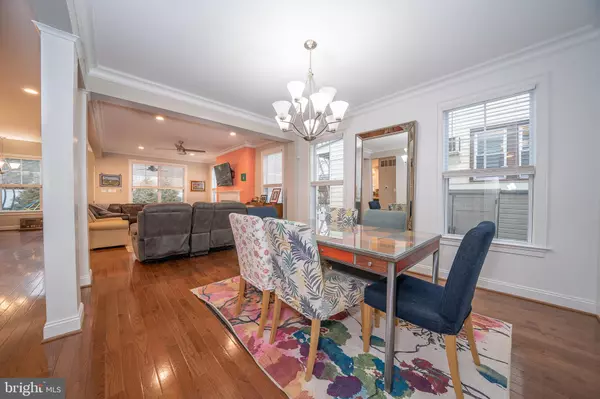$750,000
$740,000
1.4%For more information regarding the value of a property, please contact us for a free consultation.
4 Beds
4 Baths
2,524 SqFt
SOLD DATE : 04/13/2023
Key Details
Sold Price $750,000
Property Type Single Family Home
Sub Type Detached
Listing Status Sold
Purchase Type For Sale
Square Footage 2,524 sqft
Price per Sqft $297
Subdivision None Available
MLS Listing ID PADE2040594
Sold Date 04/13/23
Style Colonial
Bedrooms 4
Full Baths 3
Half Baths 1
HOA Y/N N
Abv Grd Liv Area 2,524
Originating Board BRIGHT
Year Built 2019
Annual Tax Amount $12,687
Tax Year 2021
Lot Size 6,098 Sqft
Acres 0.14
Lot Dimensions 0.00 x 0.00
Property Description
This lovely 4 years young home is move-in ready! 14 W Turnbull offers 4 bedrooms, 3.5 baths, an open floor plan and lots of space and light. The one car garage enters into the mudroom with custom woodworking, large coat closet and half bath. The dining room has lovely wood detailing on walls and crown moulding and leads to a large living room with gas fireplace. The living room opens to the expansive kitchen with quartz counters, an oversized island, custom cabinetry and breakfast area. Hardwood floors, crown moulding and light throughout the first floor. A private, covered patio is off the breakfast area and opens onto the newly-fenced in back yard. Upstairs the large primary bedroom has a newly updated en-suite bathroom, walk in closet and exercise space. The primary bathroom has a double vanity, large shower and newly installed soaking tub. The walk-in closet has been updated to include an exercise area and custom closet organizer. Two more large bedrooms, a full bath with double vanity and tub/shower and a laundry room with storage and a sink finish out the second floor. The third floor offers an office, full bathroom with stall shower and a large bedroom that could be redesigned into two bedrooms if desired. The large basement has high ceilings, an egress window, has been waterproofed and is ready to be finished if you choose to do so. There is a whole house Gererac generator, three-zone HVAC and room for two cars in the driveway. Showings start Friday Feb 3. Seller prefers settlement the week of April 17.
Location
State PA
County Delaware
Area Haverford Twp (10422)
Zoning RESIDENTIAL
Rooms
Other Rooms Dining Room, Primary Bedroom, Bedroom 2, Bedroom 3, Bedroom 4, Bedroom 5, Kitchen, Family Room, Basement, Laundry, Office, Primary Bathroom, Full Bath, Half Bath
Basement Unfinished, Poured Concrete, Water Proofing System
Interior
Interior Features Combination Kitchen/Living, Combination Dining/Living, Dining Area, Family Room Off Kitchen, Floor Plan - Open, Kitchen - Island, Kitchen - Table Space, Pantry, Wood Floors
Hot Water Natural Gas
Heating Forced Air
Cooling Central A/C
Fireplaces Number 1
Fireplaces Type Gas/Propane
Equipment Negotiable
Fireplace Y
Heat Source Natural Gas
Laundry Upper Floor
Exterior
Garage Garage Door Opener, Inside Access
Garage Spaces 3.0
Fence Rear, Vinyl
Waterfront N
Water Access N
Accessibility None
Parking Type Attached Garage, Driveway
Attached Garage 1
Total Parking Spaces 3
Garage Y
Building
Lot Description Level, Rear Yard, Front Yard
Story 3
Foundation Active Radon Mitigation
Sewer Public Sewer
Water Public
Architectural Style Colonial
Level or Stories 3
Additional Building Above Grade, Below Grade
New Construction N
Schools
Elementary Schools Lynnewood
School District Haverford Township
Others
Senior Community No
Tax ID 22-03-02104-00
Ownership Fee Simple
SqFt Source Estimated
Special Listing Condition Standard
Read Less Info
Want to know what your home might be worth? Contact us for a FREE valuation!

Our team is ready to help you sell your home for the highest possible price ASAP

Bought with Jason Polykoff • Compass RE

“Molly's job is to find and attract mastery-based agents to the office, protect the culture, and make sure everyone is happy! ”






