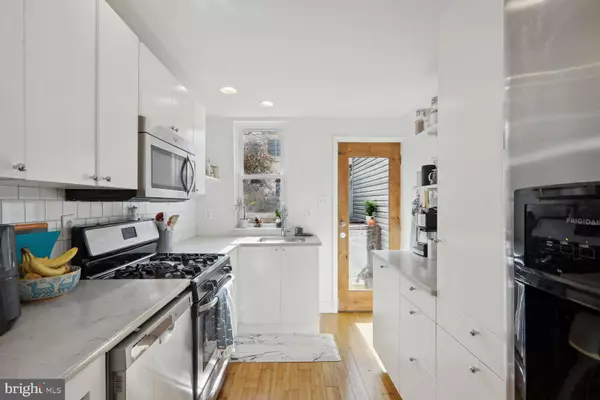$335,000
$339,000
1.2%For more information regarding the value of a property, please contact us for a free consultation.
2 Beds
3 Baths
1,440 SqFt
SOLD DATE : 04/14/2023
Key Details
Sold Price $335,000
Property Type Townhouse
Sub Type Interior Row/Townhouse
Listing Status Sold
Purchase Type For Sale
Square Footage 1,440 sqft
Price per Sqft $232
Subdivision East Kensington
MLS Listing ID PAPH2207616
Sold Date 04/14/23
Style Straight Thru
Bedrooms 2
Full Baths 2
Half Baths 1
HOA Y/N N
Abv Grd Liv Area 960
Originating Board BRIGHT
Year Built 1875
Annual Tax Amount $3,318
Tax Year 2023
Lot Size 840 Sqft
Acres 0.02
Lot Dimensions 12.00 x 70.00
Property Description
This charming East Kensington property is the perfect place to call home. With two bedrooms and 2 1/2 baths; all the updates have been done for you. The first floor has a living room with built-in bookshelves, overhead lighting, and wood flooring. The kitchen offers plenty of cabinets, open shelving, and stainless steel appliances. The second floor has 2 bedrooms and two baths. The bathrooms have been tastefully appointed with modern fixtures and tiles. An outdoor patio leads to the 30' deep backyard, the perfect spot for outdoor dining and grilling. The partially finished basement is currently used for storage but could be used for additional living space. This home is within walking distance of all the best this area offers. Convenient 6-minute walk to the El. This is an opportunity you won't want to miss. Schedule your appointment today!
Location
State PA
County Philadelphia
Area 19125 (19125)
Zoning RSA5
Rooms
Other Rooms Living Room, Kitchen, Basement
Basement Partial
Interior
Hot Water Natural Gas
Heating Radiator
Cooling Window Unit(s)
Flooring Wood, Ceramic Tile
Equipment Oven/Range - Gas, Refrigerator, Microwave, Dishwasher
Fireplace N
Window Features Replacement
Appliance Oven/Range - Gas, Refrigerator, Microwave, Dishwasher
Heat Source Natural Gas
Laundry Basement
Exterior
Water Access N
Accessibility None
Garage N
Building
Lot Description Rear Yard
Story 2
Foundation Block
Sewer Public Sewer
Water Public
Architectural Style Straight Thru
Level or Stories 2
Additional Building Above Grade, Below Grade
New Construction N
Schools
School District The School District Of Philadelphia
Others
Senior Community No
Tax ID 311134400
Ownership Fee Simple
SqFt Source Assessor
Acceptable Financing Cash, Conventional, FHA, VA
Listing Terms Cash, Conventional, FHA, VA
Financing Cash,Conventional,FHA,VA
Special Listing Condition Standard
Read Less Info
Want to know what your home might be worth? Contact us for a FREE valuation!

Our team is ready to help you sell your home for the highest possible price ASAP

Bought with Gina Cavallaro Cora • EXP Realty, LLC

“Molly's job is to find and attract mastery-based agents to the office, protect the culture, and make sure everyone is happy! ”






