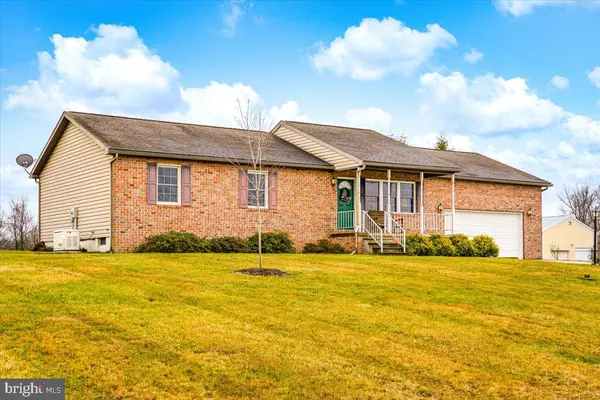$281,000
$280,000
0.4%For more information regarding the value of a property, please contact us for a free consultation.
3 Beds
2 Baths
1,376 SqFt
SOLD DATE : 04/17/2023
Key Details
Sold Price $281,000
Property Type Single Family Home
Sub Type Detached
Listing Status Sold
Purchase Type For Sale
Square Footage 1,376 sqft
Price per Sqft $204
Subdivision None Available
MLS Listing ID PAAD2008308
Sold Date 04/17/23
Style Ranch/Rambler
Bedrooms 3
Full Baths 2
HOA Y/N N
Abv Grd Liv Area 1,376
Originating Board BRIGHT
Year Built 2002
Annual Tax Amount $3,278
Tax Year 2022
Lot Size 1.100 Acres
Acres 1.1
Property Description
**ALL OFFERS DUE MONDAY 3/13 by 5PM
*** Welcome to 360 Seven Stars Rd where you will love the quiet mountain views from the welcoming front porch! Walking through the front door the living room offers you plenty of space and natural light from the 3 large windows. The floor plan seamlessly connects you from the living room to the dining room and kitchen making it easy to entertain friends and family. The kitchen has ample cabinet and counter space and a convenient breakfast bar. There is also a walk-in pantry next to the refrigerator. Down the hall, the primary bedroom has hardwood floors, a nice closet and a primary bath. There are 2 additional bedrooms both with hardwood floors. In addition there is a large laundry/mud room which could double as a great space to set up a cozy office as there is plenty of room for a desk and chair. The basement is unfinished and offers tons of storage space! The large, level backyard is a blank canvas waiting for you to make it your own. It would be a great space for outdoor gatherings, barbeques or just simply relaxing!
This convienent location is minutes from downtown Gettysburg and provides easy access to historical sites, shopping, great restaurants, and local attractions.
If you are looking for one level living then make sure you put this great home on your must see list!
All windows EXCEPT living room windows are 5 years old. There is a generator for the home.
**AGENTS PLEASE SEE AGENT REMARKS FOR ADDITIONAL INFORMATION**
Location
State PA
County Adams
Area Franklin Twp (14312)
Zoning RESIDENTIAL
Rooms
Other Rooms Living Room, Dining Room, Primary Bedroom, Bedroom 2, Kitchen, Basement, Bedroom 1, Laundry, Bathroom 1, Primary Bathroom
Basement Full, Interior Access, Sump Pump, Unfinished
Main Level Bedrooms 3
Interior
Interior Features Breakfast Area, Ceiling Fan(s), Combination Kitchen/Dining, Dining Area, Entry Level Bedroom, Kitchen - Eat-In, Primary Bath(s), Wood Floors, Pantry
Hot Water Propane, Tankless
Heating Forced Air
Cooling Ceiling Fan(s), Central A/C
Flooring Hardwood, Vinyl
Equipment Dishwasher, Dryer, Exhaust Fan, Oven/Range - Electric, Built-In Microwave, Icemaker, Refrigerator, Stainless Steel Appliances, Washer, Water Heater, Water Heater - Tankless
Fireplace N
Appliance Dishwasher, Dryer, Exhaust Fan, Oven/Range - Electric, Built-In Microwave, Icemaker, Refrigerator, Stainless Steel Appliances, Washer, Water Heater, Water Heater - Tankless
Heat Source Propane - Leased
Laundry Main Floor
Exterior
Garage Garage - Front Entry, Inside Access, Garage Door Opener
Garage Spaces 6.0
Waterfront N
Water Access N
Roof Type Architectural Shingle
Accessibility None
Parking Type Attached Garage, Driveway, Off Street
Attached Garage 2
Total Parking Spaces 6
Garage Y
Building
Lot Description Level
Story 1
Foundation Block, Other
Sewer On Site Septic
Water Well
Architectural Style Ranch/Rambler
Level or Stories 1
Additional Building Above Grade, Below Grade
New Construction N
Schools
School District Gettysburg Area
Others
Senior Community No
Tax ID 12D12-0057---000
Ownership Fee Simple
SqFt Source Assessor
Special Listing Condition Standard
Read Less Info
Want to know what your home might be worth? Contact us for a FREE valuation!

Our team is ready to help you sell your home for the highest possible price ASAP

Bought with Matthew Inskip • RE/MAX of Gettysburg

“Molly's job is to find and attract mastery-based agents to the office, protect the culture, and make sure everyone is happy! ”






