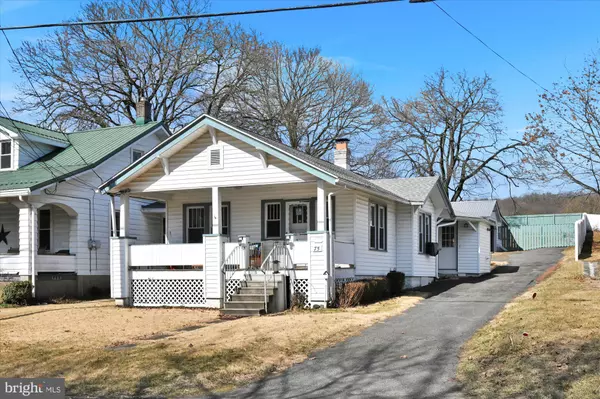$159,900
$159,900
For more information regarding the value of a property, please contact us for a free consultation.
3 Beds
1 Bath
1,144 SqFt
SOLD DATE : 04/17/2023
Key Details
Sold Price $159,900
Property Type Single Family Home
Sub Type Detached
Listing Status Sold
Purchase Type For Sale
Square Footage 1,144 sqft
Price per Sqft $139
Subdivision None Available
MLS Listing ID PASK2009370
Sold Date 04/17/23
Style Ranch/Rambler
Bedrooms 3
Full Baths 1
HOA Y/N N
Abv Grd Liv Area 1,144
Originating Board BRIGHT
Year Built 1936
Annual Tax Amount $1,229
Tax Year 2022
Lot Size 7,841 Sqft
Acres 0.18
Lot Dimensions 40.00 x 200.00
Property Description
Convenient one floor living in this 3BR/1BA ranch home in Pine Grove Township. Remodeled in 2018/2019, the home offers a modern kitchen, new roof, replacement windows, new Pex water lines, and all new electrical wiring. A huge bonus is the detached one-car garage and rear pad for additional parking as well as a fully fenced in yard that is easily enjoyed from the covered patio from the side of the garage. The covered front porch is a the perfect place to greet your guests or just relax outside. The front door opens to the combination living and dining rooms, both with hardwood floors, and separated by a graceful arch. Adjacent to the dining room is a hallway leading to the two guest bedrooms and full bath. The owner’s bedroom is privately situated at the rear of the home along with the remodeled kitchen with accent brick wall and convenient laundry/mudroom area. Full basement and walk-up attic will easily accommodate all your storage needs. All this and low taxes!
Location
State PA
County Schuylkill
Area Pine Grove Twp (13321)
Zoning R-2
Rooms
Other Rooms Living Room, Dining Room, Bedroom 2, Bedroom 3, Kitchen, Bedroom 1, Laundry
Basement Full, Interior Access, Outside Entrance, Poured Concrete, Unfinished
Main Level Bedrooms 3
Interior
Interior Features Attic, Carpet, Ceiling Fan(s), Combination Dining/Living, Dining Area, Entry Level Bedroom, Floor Plan - Traditional, Kitchen - Eat-In, Kitchen - Table Space, Recessed Lighting, Tub Shower, Walk-in Closet(s), Wood Floors
Hot Water Oil
Heating Baseboard - Hot Water
Cooling Ceiling Fan(s), Window Unit(s)
Fireplace N
Heat Source Oil
Exterior
Parking Features Garage - Rear Entry
Garage Spaces 5.0
Water Access N
Accessibility None
Total Parking Spaces 5
Garage Y
Building
Lot Description Cleared, Front Yard, Rear Yard
Story 1.5
Foundation Block
Sewer Public Sewer
Water Well
Architectural Style Ranch/Rambler
Level or Stories 1.5
Additional Building Above Grade, Below Grade
New Construction N
Schools
School District Pine Grove Area
Others
Senior Community No
Tax ID 21-20-0024
Ownership Fee Simple
SqFt Source Assessor
Special Listing Condition Standard
Read Less Info
Want to know what your home might be worth? Contact us for a FREE valuation!

Our team is ready to help you sell your home for the highest possible price ASAP

Bought with Kim L Rollins • Suburban Realty

“Molly's job is to find and attract mastery-based agents to the office, protect the culture, and make sure everyone is happy! ”






