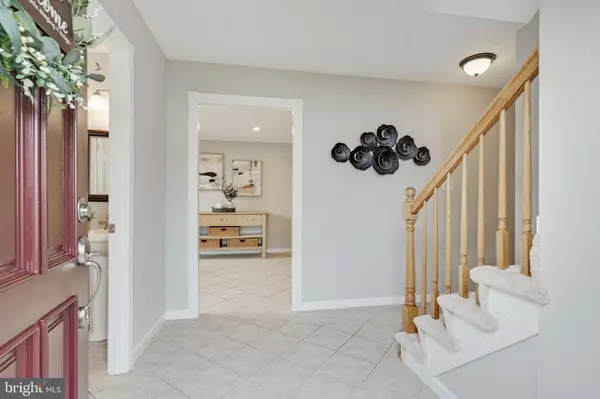$639,150
$599,990
6.5%For more information regarding the value of a property, please contact us for a free consultation.
4 Beds
4 Baths
1,540 SqFt
SOLD DATE : 04/17/2023
Key Details
Sold Price $639,150
Property Type Townhouse
Sub Type End of Row/Townhouse
Listing Status Sold
Purchase Type For Sale
Square Footage 1,540 sqft
Price per Sqft $415
Subdivision Waterford
MLS Listing ID VAFX2118372
Sold Date 04/17/23
Style Colonial
Bedrooms 4
Full Baths 3
Half Baths 1
HOA Fees $116/mo
HOA Y/N Y
Abv Grd Liv Area 1,540
Originating Board BRIGHT
Year Built 1975
Annual Tax Amount $6,689
Tax Year 2023
Lot Size 2,349 Sqft
Acres 0.05
Property Description
Light, bright, and abundantly spacious end unit townhome in Waterford! The perfect floor plan if you need room to grow, work from home, or entertain family and friends! This home offers three fully finished levels, with 4 bedrooms upstairs and the lower level has a recreation room, separate den, and full bath. On the main level, the side entry welcomes you to into the foyer with ceramic tile. Lots of sunshine bursting through the eat-in kitchen! Additional water line for your second fridge, plenty of countertop space for all of your meal prepping. Living and dining room with hardwood floors, wood-burning fireplace, and sliding glass door to fenced yard. Upstairs you'll love the primary bedroom with walk-in closet, upgraded private bath. The fourth bedroom is open to the primary, ideal for a sitting room/nursery/home gym. On the lower level, the rec room has built-in in shelves, recessed lights. Separate den is perfect for home office or guest room, plus full bath. There's plenty of space and shelving for your storage needs in the utility room and additional 'under stairs' storage. Welcome the spring time by relaxing out on the patio with the privacy of your fenced yard plus outdoor storage. This home has been freshly painted and is a 10! HVAC 2016, Water heater 2017, Vinyl siding 2018, sliding back door 2018, sump pump/french drain 2020, washer and dryer 2021. Enjoy Waterford amenities including tennis courts and playground. Conveniently located just one mile from Vienna Metro (path behind property), minutes to downtown Vienna and Mosaic shops, dining and entertainment and with easy access to I-66, Nutley, Routes 50/29/123! Two parking spaces in front convey plus plenty of visitor spaces on both ends of Longford Court parking for your guests!
Location
State VA
County Fairfax
Zoning 213
Rooms
Basement Full
Interior
Interior Features Built-Ins, Butlers Pantry, Ceiling Fan(s), Floor Plan - Open, Kitchen - Eat-In, Wood Floors
Hot Water Electric
Heating Forced Air
Cooling Ceiling Fan(s), Central A/C
Fireplaces Number 1
Fireplaces Type Wood
Equipment Dishwasher, Disposal, Dryer, Refrigerator, Stove, Washer
Fireplace Y
Appliance Dishwasher, Disposal, Dryer, Refrigerator, Stove, Washer
Heat Source Electric
Exterior
Garage Spaces 2.0
Parking On Site 2
Water Access N
Roof Type Asphalt
Accessibility None
Total Parking Spaces 2
Garage N
Building
Story 3
Foundation Other
Sewer Public Sewer
Water Public
Architectural Style Colonial
Level or Stories 3
Additional Building Above Grade, Below Grade
New Construction N
Schools
Elementary Schools Mosaic
Middle Schools Thoreau
High Schools Oakton
School District Fairfax County Public Schools
Others
HOA Fee Include Common Area Maintenance,Snow Removal,Trash
Senior Community No
Tax ID 0481 11 0106
Ownership Fee Simple
SqFt Source Assessor
Acceptable Financing Cash, Conventional, FHA, VA
Listing Terms Cash, Conventional, FHA, VA
Financing Cash,Conventional,FHA,VA
Special Listing Condition Standard
Read Less Info
Want to know what your home might be worth? Contact us for a FREE valuation!

Our team is ready to help you sell your home for the highest possible price ASAP

Bought with Sheena Saydam • Keller Williams Capital Properties
“Molly's job is to find and attract mastery-based agents to the office, protect the culture, and make sure everyone is happy! ”






