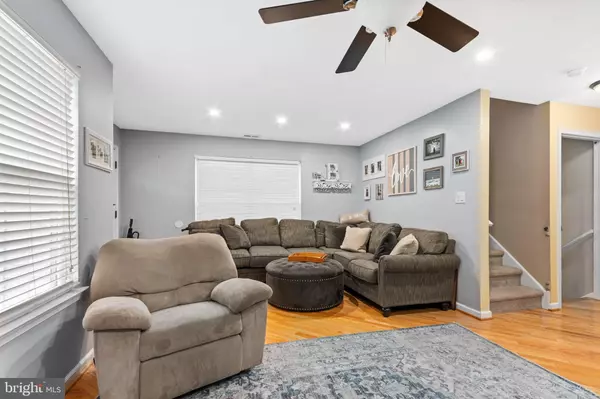$250,000
$219,900
13.7%For more information regarding the value of a property, please contact us for a free consultation.
3 Beds
2 Baths
1,416 SqFt
SOLD DATE : 04/14/2023
Key Details
Sold Price $250,000
Property Type Townhouse
Sub Type Interior Row/Townhouse
Listing Status Sold
Purchase Type For Sale
Square Footage 1,416 sqft
Price per Sqft $176
Subdivision Village Of Little M
MLS Listing ID NJCD2041274
Sold Date 04/14/23
Style Colonial
Bedrooms 3
Full Baths 1
Half Baths 1
HOA Fees $70/mo
HOA Y/N Y
Abv Grd Liv Area 1,416
Originating Board BRIGHT
Year Built 1990
Annual Tax Amount $6,685
Tax Year 2023
Lot Size 2,871 Sqft
Acres 0.07
Property Description
Spectacular end unit townhome located in Villages of Little Mill. This three-bedroom property is ready for new owners. From the second you walk in you will immediately take notice of the beautiful hardwood flooring running throughout the main level. The living room offers plenty of natural light as well along with recessed lighting. In the back of the home, you will find the updated kitchen with granite counters. The dining room is open to the kitchen as well. Just off the kitchen we have the glass slider to lead you to the upper deck. Let's check out the upstairs. Here we have three generous sized bedrooms including your master. The other two bedrooms provide ample space as well. Lastly, we have the finished walk out basement. If you like to entertain or just want to unwind, then this is the place to be. Plenty of room to hang out and there is an additional storage area with built in shelving as an added bonus. There is also another slider down here to lead you to your second deck. A great set up for guests. Brand new AC just installed as well. Make your appointment today. Subject to seller finding suitable housing. Already looking!!
Location
State NJ
County Camden
Area Pine Hill Boro (20428)
Zoning RES
Rooms
Other Rooms Living Room, Dining Room, Primary Bedroom, Bedroom 2, Kitchen, Family Room, Bedroom 1, Laundry
Basement Fully Finished, Outside Entrance
Interior
Interior Features Ceiling Fan(s), Kitchen - Eat-In
Hot Water Natural Gas
Heating Forced Air
Cooling Central A/C
Flooring Wood, Fully Carpeted
Furnishings No
Fireplace N
Heat Source Natural Gas
Laundry Basement
Exterior
Exterior Feature Deck(s)
Garage Spaces 1.0
Fence Other
Utilities Available Cable TV
Water Access N
Roof Type Pitched,Shingle
Accessibility None
Porch Deck(s)
Total Parking Spaces 1
Garage N
Building
Story 2
Foundation Block
Sewer Public Sewer
Water Public
Architectural Style Colonial
Level or Stories 2
Additional Building Above Grade, Below Grade
Structure Type Dry Wall
New Construction N
Schools
School District Pine Hill Borough Board Of Education
Others
Pets Allowed Y
Senior Community No
Tax ID 28-00024 03-00158
Ownership Fee Simple
SqFt Source Assessor
Acceptable Financing Conventional, FHA, VA
Listing Terms Conventional, FHA, VA
Financing Conventional,FHA,VA
Special Listing Condition Standard
Pets Allowed No Pet Restrictions
Read Less Info
Want to know what your home might be worth? Contact us for a FREE valuation!

Our team is ready to help you sell your home for the highest possible price ASAP

Bought with Jennifer L Toal • EXP Realty, LLC
“Molly's job is to find and attract mastery-based agents to the office, protect the culture, and make sure everyone is happy! ”






