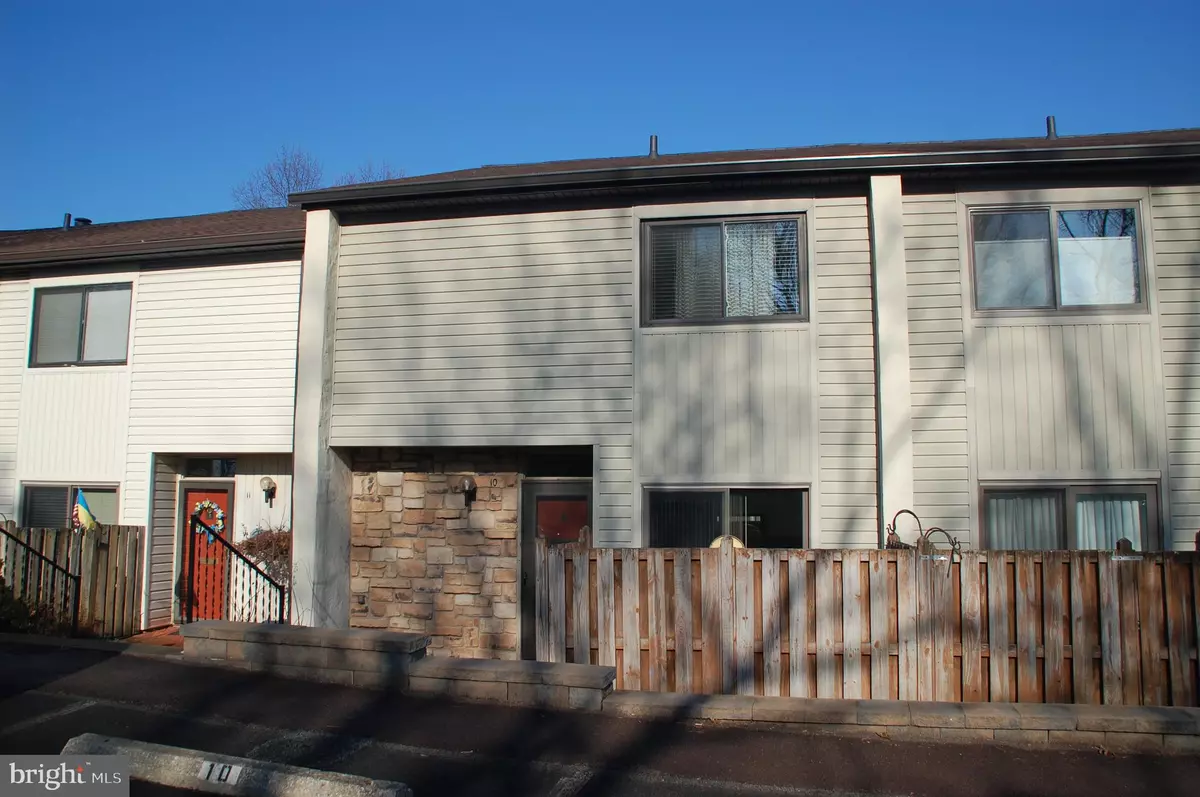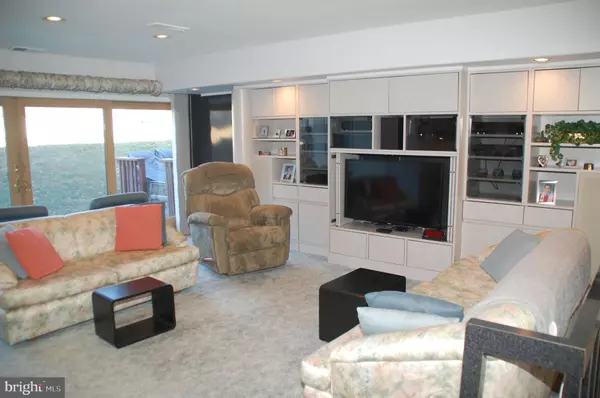$221,000
$220,000
0.5%For more information regarding the value of a property, please contact us for a free consultation.
3 Beds
3 Baths
1,617 SqFt
SOLD DATE : 04/20/2023
Key Details
Sold Price $221,000
Property Type Condo
Sub Type Condo/Co-op
Listing Status Sold
Purchase Type For Sale
Square Footage 1,617 sqft
Price per Sqft $136
Subdivision Centennial Ridge
MLS Listing ID PABU2043456
Sold Date 04/20/23
Style Contemporary
Bedrooms 3
Full Baths 2
Half Baths 1
Condo Fees $310/mo
HOA Y/N N
Abv Grd Liv Area 1,617
Originating Board BRIGHT
Year Built 1974
Annual Tax Amount $2,758
Tax Year 2022
Lot Dimensions 0.00 x 0.00
Property Description
If you are looking for a stunning, one-of-a-kind town home, you've found it! Being offered for the first time since it was purchased as new construction, the owners have added improvements that are, in a word, stunning! The custom cabinetry in the LR and DR feature recessed soffit lighting, illuminated glass corner cabinet, the perfect home for your entertainment equipment, two work stations, and more! The sleek Corian Kitchen with Breakfast Bar has an abundance of storage including a Pantry cabinet with pullout shelves and base cabinet with Lazy Susan, plus sliding glass doors to the patio. Too many details to list. Come see for yourself! Then there's the lifestyle Centennial Ridge offers. Are you tired of mowing the grass, doing outside painting, and being responsible for the exterior maintenance of your home? Centennial Ridge is the answer! Just 66 town homes arranged in two circles provide a comfortable environment with pleasant sight lines from the back of the homes here. This home has the added benefit of a Solarium off the Living Room that is a great venue to enjoy the outside while inside! Just a short distance from all the great things happening in the Souderton/Telford area including the newly renovated Broad Theater with 3 screens, the adjacent Broad Street Italian Cuisine, Montgomery Theater, Broad Street Grind, Exhibit B Gallery, Northbound at the Souderton Train Station, and SO MUCH MORE! And the good news is without having to maintain the exterior of your house, you will have time to enjoy all these great attractions! The Association Fee covers quite a lot: Exterior building maintenance AND insurance (owner's insurance covers interior only), trash and snow removal (including steps and walkway to front door), lawn care and common area maintenance. even a portion of your water bill! The Floor Plan is a reasonable representation of this home but some of the details referenced on this original marketing piece are out-of-date. Don't miss this one! Schedule your appointment today!
Location
State PA
County Bucks
Area Hilltown Twp (10115)
Zoning CR
Rooms
Other Rooms Living Room, Dining Room, Primary Bedroom, Bedroom 2, Kitchen, Foyer, Solarium, Storage Room, Bathroom 3, Primary Bathroom, Full Bath, Half Bath
Interior
Interior Features Recessed Lighting, Upgraded Countertops, Primary Bath(s), Stall Shower, Tub Shower, Window Treatments, Walk-in Closet(s), Attic
Hot Water Electric
Heating Forced Air
Cooling Central A/C
Flooring Tile/Brick, Ceramic Tile, Carpet
Fireplaces Number 1
Fireplaces Type Wood, Fireplace - Glass Doors
Equipment Oven - Self Cleaning, Oven/Range - Electric, Built-In Microwave, Dishwasher, Refrigerator, Disposal, Washer, Dryer, Water Conditioner - Owned
Fireplace Y
Window Features Energy Efficient,Double Pane,Replacement
Appliance Oven - Self Cleaning, Oven/Range - Electric, Built-In Microwave, Dishwasher, Refrigerator, Disposal, Washer, Dryer, Water Conditioner - Owned
Heat Source Electric
Laundry Upper Floor, Washer In Unit, Dryer In Unit
Exterior
Exterior Feature Patio(s)
Garage Spaces 2.0
Utilities Available Cable TV, Under Ground
Amenities Available Common Grounds, Reserved/Assigned Parking, Tot Lots/Playground
Waterfront N
Water Access N
Roof Type Architectural Shingle
Accessibility None
Porch Patio(s)
Parking Type Off Street
Total Parking Spaces 2
Garage N
Building
Story 2
Foundation Slab
Sewer Public Sewer
Water Public
Architectural Style Contemporary
Level or Stories 2
Additional Building Above Grade, Below Grade
New Construction N
Schools
School District Pennridge
Others
Pets Allowed Y
HOA Fee Include Common Area Maintenance,Ext Bldg Maint,Insurance,Lawn Maintenance,Snow Removal,Trash,Water
Senior Community No
Tax ID 15-003-008-010
Ownership Condominium
Acceptable Financing Conventional
Listing Terms Conventional
Financing Conventional
Special Listing Condition Standard
Pets Description No Pet Restrictions
Read Less Info
Want to know what your home might be worth? Contact us for a FREE valuation!

Our team is ready to help you sell your home for the highest possible price ASAP

Bought with Emily Ann Bartolillo • Kurfiss Sotheby's International Realty

“Molly's job is to find and attract mastery-based agents to the office, protect the culture, and make sure everyone is happy! ”






