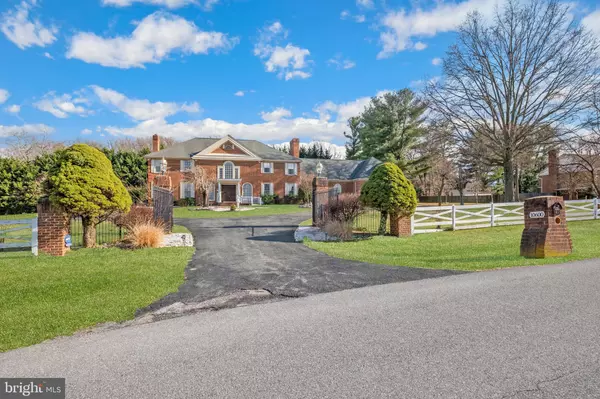$1,595,000
$1,595,000
For more information regarding the value of a property, please contact us for a free consultation.
5 Beds
5 Baths
5,536 SqFt
SOLD DATE : 04/21/2023
Key Details
Sold Price $1,595,000
Property Type Single Family Home
Sub Type Detached
Listing Status Sold
Purchase Type For Sale
Square Footage 5,536 sqft
Price per Sqft $288
Subdivision River Oaks Farm
MLS Listing ID MDMC2084952
Sold Date 04/21/23
Style Colonial
Bedrooms 5
Full Baths 4
Half Baths 1
HOA Y/N N
Abv Grd Liv Area 5,536
Originating Board BRIGHT
Year Built 1978
Annual Tax Amount $14,859
Tax Year 2022
Lot Size 2.170 Acres
Acres 2.17
Property Description
This stately colonial is prominently sited on 2.17 stunning acres in the highly-sought after River Oaks Farm Community with five bedrooms, five full and one-half baths, and a fully-finished walk-up basement. A private circular driveway leads to an attached three-car garage. High quality construction and attention to detail are evident immediately upon entry. Embossed in elegance and colonial vintage charm, the two-story front entrance welcomes all with bright Palladian-style windows, a gleaming chandelier, wood flooring, and custom millwork. The traditional floor plan offers formal living and dining spaces of palatial size, ideal for entertaining guests and more intimate family living.
The family room has beamed, vaulted ceilings and enjoys an enormous, industrial-sized wood-burning fireplace on a stone wall setting. The family room ascends to a loft conversion with ensuite, ideal for accommodating extended stay guests. The eat-in kitchen features an incredibly unique wood burning stove on a full-brick wall, granite countertops, double wall ovens, and a large center island, perfectly suited for all your culinary endeavors. Anticipate the joys of Spring and Summer from the sun-drenched four-season room designed for year-round living and relaxation. The main level also includes a powder room, butler's pantry, a laundry closet, and multiple points of access to the backyard.
The upper level has four generous size bedrooms and four beautifully designed bathrooms. The primary suite includes a huge sitting room, walk-in closet, and luxurious bathroom.
Location
State MD
County Montgomery
Zoning RE2
Rooms
Basement Connecting Stairway, Daylight, Partial, Fully Finished, Walkout Stairs
Interior
Interior Features Bar, Breakfast Area, Built-Ins, Carpet, Ceiling Fan(s), Chair Railings, Crown Moldings, Dining Area, Exposed Beams, Kitchen - Eat-In, Kitchen - Country, Pantry, Primary Bath(s), Stove - Wood, Wood Floors, Kitchen - Island, Butlers Pantry, Floor Plan - Traditional, Formal/Separate Dining Room, Kitchenette, Tub Shower, Upgraded Countertops, Walk-in Closet(s), Window Treatments, Other
Hot Water Electric
Heating Zoned
Cooling Zoned
Flooring Hardwood, Ceramic Tile, Carpet
Fireplaces Number 3
Fireplaces Type Brick
Equipment Cooktop, Dishwasher, Disposal, Extra Refrigerator/Freezer, Microwave, Icemaker, Oven - Double, Oven - Wall, Oven/Range - Electric, Refrigerator, Washer, Dryer
Fireplace Y
Window Features Insulated,Palladian
Appliance Cooktop, Dishwasher, Disposal, Extra Refrigerator/Freezer, Microwave, Icemaker, Oven - Double, Oven - Wall, Oven/Range - Electric, Refrigerator, Washer, Dryer
Heat Source Electric
Laundry Main Floor
Exterior
Exterior Feature Patio(s)
Parking Features Garage - Side Entry, Garage Door Opener, Inside Access, Other
Garage Spaces 13.0
Water Access N
Roof Type Architectural Shingle
Accessibility 2+ Access Exits, 32\"+ wide Doors, 36\"+ wide Halls, Doors - Lever Handle(s)
Porch Patio(s)
Attached Garage 3
Total Parking Spaces 13
Garage Y
Building
Lot Description Front Yard, Landscaping, Level, Open, Rear Yard
Story 3
Foundation Concrete Perimeter
Sewer Private Septic Tank
Water Public
Architectural Style Colonial
Level or Stories 3
Additional Building Above Grade, Below Grade
Structure Type 2 Story Ceilings,9'+ Ceilings,Beamed Ceilings,Cathedral Ceilings,Vaulted Ceilings
New Construction N
Schools
Elementary Schools Potomac
Middle Schools Herbert Hoover
High Schools Winston Churchill
School District Montgomery County Public Schools
Others
Senior Community No
Tax ID 161001814766
Ownership Fee Simple
SqFt Source Assessor
Security Features Electric Alarm
Acceptable Financing Cash, Conventional, FHA, VA
Listing Terms Cash, Conventional, FHA, VA
Financing Cash,Conventional,FHA,VA
Special Listing Condition Standard
Read Less Info
Want to know what your home might be worth? Contact us for a FREE valuation!

Our team is ready to help you sell your home for the highest possible price ASAP

Bought with Sandra P Jaso • Northrop Realty
“Molly's job is to find and attract mastery-based agents to the office, protect the culture, and make sure everyone is happy! ”






