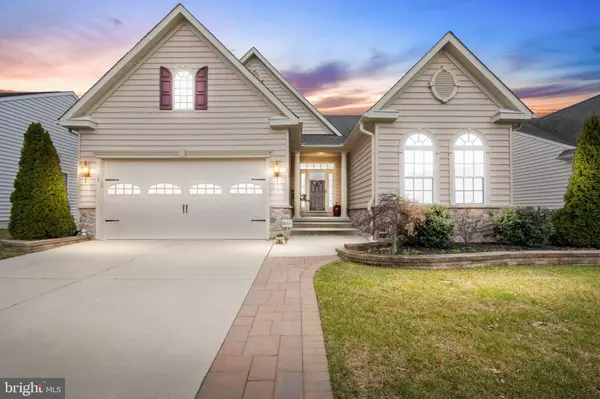$393,500
$379,900
3.6%For more information regarding the value of a property, please contact us for a free consultation.
3 Beds
3 Baths
3,426 SqFt
SOLD DATE : 04/21/2023
Key Details
Sold Price $393,500
Property Type Single Family Home
Sub Type Detached
Listing Status Sold
Purchase Type For Sale
Square Footage 3,426 sqft
Price per Sqft $114
Subdivision Legacy At Wtrfrd Pne
MLS Listing ID NJCD2042948
Sold Date 04/21/23
Style Ranch/Rambler
Bedrooms 3
Full Baths 2
Half Baths 1
HOA Fees $150/mo
HOA Y/N Y
Abv Grd Liv Area 1,826
Originating Board BRIGHT
Year Built 2012
Annual Tax Amount $9,308
Tax Year 2022
Lot Size 5,998 Sqft
Acres 0.14
Lot Dimensions 60.00 x 100.00
Property Description
OPEN HOUSE 4/5 Has been Cancelled, Contracts are out
Looking for the perfect home in an active adult community? Look no further than this stunning 3-bedroom residence, featuring gorgeous hardwood floors and a full finished basement that offers plenty of extra space for all your needs.
Located in a vibrant and welcoming community, this home has everything you need for comfortable living. From the moment you step inside, you'll be impressed by the stylish and inviting atmosphere, with an open-concept living area that seamlessly connects the kitchen, dining area, and living room.
The hardwood floors throughout the home provide a sense of warmth and elegance, while the full finished basement adds even more value and versatility to the property. Perfect for hosting friends and family, or for setting up a home office, gym, or media room, this basement is a true gem.
With three spacious bedrooms, including a primary suite with its own private bathroom, this home offers ample space and privacy for all. And as a member of the active adult community, you'll have access to a wealth of amenities and activities, from social events and fitness classes to community clubs and more.
Don't miss out on this amazing opportunity to live the life you've always wanted. Contact us today to schedule a showing and see this home for yourself!
Location
State NJ
County Camden
Area Waterford Twp (20435)
Zoning R2
Rooms
Other Rooms Living Room, Dining Room, Primary Bedroom, Bedroom 2, Bedroom 3, Kitchen, Family Room, Foyer, Laundry, Office, Storage Room, Primary Bathroom, Full Bath
Basement Poured Concrete, Partially Finished, Interior Access, Heated
Main Level Bedrooms 3
Interior
Interior Features Ceiling Fan(s), Combination Dining/Living, Crown Moldings, Dining Area, Entry Level Bedroom, Floor Plan - Open, Kitchen - Island, Pantry, Recessed Lighting, Stall Shower, Upgraded Countertops, Walk-in Closet(s), Wood Floors
Hot Water Natural Gas
Cooling Ceiling Fan(s), Central A/C, Energy Star Cooling System, Programmable Thermostat
Fireplaces Number 1
Fireplaces Type Gas/Propane
Equipment Built-In Microwave, Dishwasher, Disposal, Dryer, Exhaust Fan, Washer
Fireplace Y
Window Features Double Hung,Double Pane,Energy Efficient,Low-E
Appliance Built-In Microwave, Dishwasher, Disposal, Dryer, Exhaust Fan, Washer
Heat Source Natural Gas
Laundry Main Floor
Exterior
Exterior Feature Deck(s)
Parking Features Garage - Front Entry, Garage Door Opener, Inside Access
Garage Spaces 6.0
Utilities Available Cable TV
Amenities Available Club House
Water Access N
Accessibility None
Porch Deck(s)
Attached Garage 2
Total Parking Spaces 6
Garage Y
Building
Story 1
Foundation Passive Radon Mitigation, Concrete Perimeter
Sewer Public Sewer
Water Public
Architectural Style Ranch/Rambler
Level or Stories 1
Additional Building Above Grade, Below Grade
New Construction N
Schools
High Schools Hammonton H.S.
School District Waterford Township Public Schools
Others
HOA Fee Include Snow Removal,Management,Lawn Maintenance,Recreation Facility
Senior Community Yes
Age Restriction 55
Tax ID 35-00405-00020
Ownership Fee Simple
SqFt Source Assessor
Acceptable Financing Cash, Conventional, FHA 203(b), FHA 203(k), VA
Listing Terms Cash, Conventional, FHA 203(b), FHA 203(k), VA
Financing Cash,Conventional,FHA 203(b),FHA 203(k),VA
Special Listing Condition Standard
Read Less Info
Want to know what your home might be worth? Contact us for a FREE valuation!

Our team is ready to help you sell your home for the highest possible price ASAP

Bought with Ryan Edward Deasy • Compass New Jersey, LLC - Moorestown
“Molly's job is to find and attract mastery-based agents to the office, protect the culture, and make sure everyone is happy! ”






