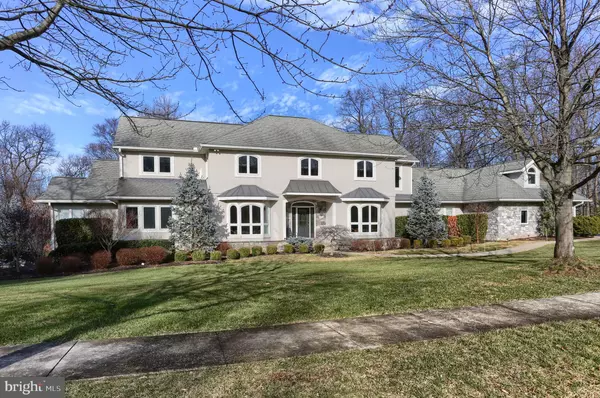$1,361,000
$1,499,900
9.3%For more information regarding the value of a property, please contact us for a free consultation.
6 Beds
6 Baths
8,444 SqFt
SOLD DATE : 04/24/2023
Key Details
Sold Price $1,361,000
Property Type Single Family Home
Sub Type Detached
Listing Status Sold
Purchase Type For Sale
Square Footage 8,444 sqft
Price per Sqft $161
Subdivision Park Hills
MLS Listing ID PADA2020478
Sold Date 04/24/23
Style Traditional
Bedrooms 6
Full Baths 5
Half Baths 1
HOA Y/N N
Abv Grd Liv Area 5,642
Originating Board BRIGHT
Year Built 1998
Annual Tax Amount $25,309
Tax Year 2023
Lot Size 1.960 Acres
Acres 1.96
Property Description
Welcome to this stunning remodeled home located in the desirable Park Hills neighborhood on a peaceful cul-de-sac. The location offers a quiet and private living experience, while still being close to all the amenities nearby. This gorgeous home boasts 6 bedrooms, 6 baths and over 9,000 sq ft. of living space. With elegant finishes, and thoughtful design that makes it the perfect family home. From the moment you walk in, you'll be wowed by the open floor plan and natural light that shines through the windows. The gourmet kitchen features top-of-the-line stainless steel appliances, custom cabinetry, ample counter space, a large walk-in pantry, separate prep area/coffee bar with sink, a peninsula that doubles as a breakfast bar and a dining area. Highlights of the great room include floor to ceiling windows, a cozy stone fireplace, high vaulted ceiling, and a balcony overlooking from the 2nd floor. Relax in the spacious master suite, complete with a spa-like bathroom and a walk-in closet fit for royalty. Formal dining room with trey ceiling and chair rail/wainscotting. The living room offers a separate area for the family to spread out. The warm and inviting den is a great workspace offering a gas fireplace, bookshelves, built-ins and a corner window seat. Laundry room on main level. 2nd floor offers 3 bedrooms, 3 full baths and a bonus room to make a 7th bedroom, teen hangout, craft room or 2nd office. Entertain guests in the finished walk- out basement, featuring a wet bar, gas fireplace with stone surround, ample space for a game area, 2 bedrooms, an exercise room and large storage area. Step outside to the backyard oasis, where you can soak up the sun by the Olympic sized in-ground pool w/ a slide, diving board and a gorgeous new liner in 2022, and new heater in 2021, that will allow you to enjoy the pool much longer. Plenty of patio space to enjoy a meal on and take in the gorgeous surroundings. Sitting on 1.96 acres with mature trees and landscaping, it’s the perfect spot to host parties with your friends and family. 3 car attached garage. Adjacent to Shank Park, 6-minute drive to the Med Center, and a short drive to downtown Hershey and all of its attractions and amenities. This home is truly a one-of-a-kind property that has been thoughtfully designed and meticulously maintained. Don't miss this opportunity to own a piece of luxury and sophistication. Schedule a showing today to experience its beauty for yourself!
Location
State PA
County Dauphin
Area Derry Twp (14024)
Zoning RESIDENTIAL
Rooms
Other Rooms Living Room, Dining Room, Primary Bedroom, Bedroom 2, Bedroom 3, Bedroom 4, Kitchen, Basement, Study, Exercise Room, Mud Room, Media Room, Bedroom 6, Bonus Room, Primary Bathroom, Full Bath, Half Bath, Additional Bedroom
Basement Fully Finished, Sump Pump, Interior Access, Outside Entrance, Walkout Level, Windows
Main Level Bedrooms 1
Interior
Interior Features Bar, Combination Kitchen/Dining, Crown Moldings, Dining Area, Family Room Off Kitchen, Floor Plan - Open, Kitchen - Gourmet, Recessed Lighting, Skylight(s), Sound System, Walk-in Closet(s), Upgraded Countertops, Wet/Dry Bar, Wood Floors, Wine Storage
Hot Water Electric
Heating Heat Pump(s)
Cooling Central A/C
Flooring Carpet, Ceramic Tile, Hardwood
Fireplaces Number 3
Fireplaces Type Gas/Propane
Fireplace Y
Heat Source Natural Gas
Exterior
Garage Garage - Side Entry
Garage Spaces 3.0
Pool Heated
Waterfront N
Water Access N
Roof Type Architectural Shingle
Accessibility None
Parking Type Driveway, Attached Garage
Attached Garage 3
Total Parking Spaces 3
Garage Y
Building
Lot Description Front Yard, Landscaping, Rear Yard, Road Frontage, SideYard(s)
Story 2
Foundation Block
Sewer Public Sewer
Water Public, Well
Architectural Style Traditional
Level or Stories 2
Additional Building Above Grade, Below Grade
Structure Type Dry Wall,9'+ Ceilings
New Construction N
Schools
Middle Schools Hershey Middle School
High Schools Hershey High School
School District Derry Township
Others
Senior Community No
Tax ID 24-056-368-000-0000
Ownership Fee Simple
SqFt Source Estimated
Acceptable Financing Cash, Conventional
Horse Property N
Listing Terms Cash, Conventional
Financing Cash,Conventional
Special Listing Condition Standard
Read Less Info
Want to know what your home might be worth? Contact us for a FREE valuation!

Our team is ready to help you sell your home for the highest possible price ASAP

Bought with NIKKI WOLFE • Iron Valley Real Estate

“Molly's job is to find and attract mastery-based agents to the office, protect the culture, and make sure everyone is happy! ”






