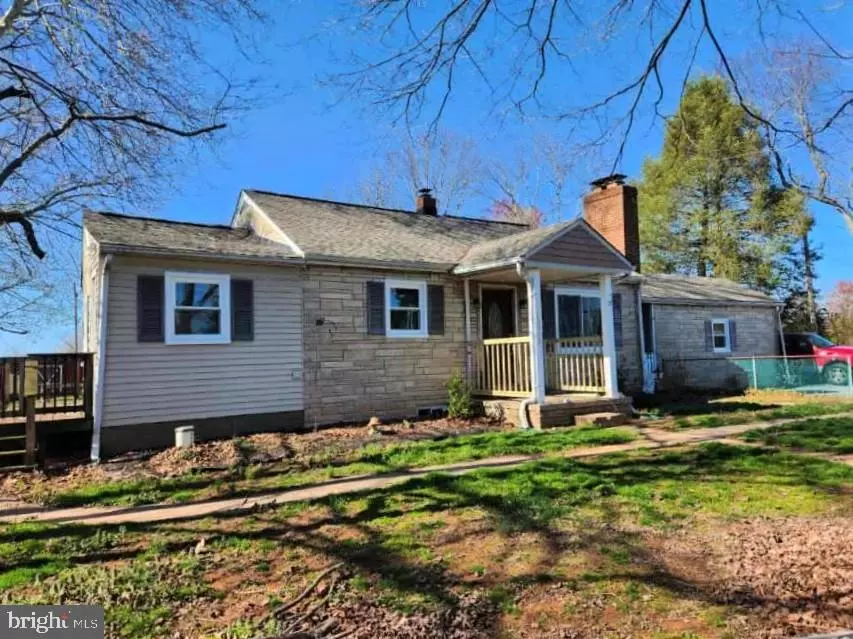$485,000
$479,000
1.3%For more information regarding the value of a property, please contact us for a free consultation.
3 Beds
2 Baths
1,540 SqFt
SOLD DATE : 04/26/2023
Key Details
Sold Price $485,000
Property Type Single Family Home
Sub Type Detached
Listing Status Sold
Purchase Type For Sale
Square Footage 1,540 sqft
Price per Sqft $314
MLS Listing ID VAPW2047230
Sold Date 04/26/23
Style Ranch/Rambler
Bedrooms 3
Full Baths 2
HOA Y/N N
Abv Grd Liv Area 1,280
Originating Board BRIGHT
Year Built 1950
Annual Tax Amount $3,397
Tax Year 2022
Lot Size 1.029 Acres
Acres 1.03
Property Description
Welcome home to 13304 Old Church Road! Charming well-maintained rambler on over 1 acre in the sought-after Brentsville High School District! This house is an oasis nestled into a quiet corner of beautiful Nokesville, yet minutes from all the modern conveniences that Northern Virginia has to offer. This 3-bedroom, 2-bath home offers the ease of main-level living and features an updated eat-in kitchen with stainless steel appliances, granite countertop, LVP flooring, and farm sink. Living room and all bedrooms feature hardwood floors, and both full baths have been recently updated. The lower level has a recreation room with a 2nd woodburning fireplace and a large laundry area that provides plenty of storage and additional square footage for expansion. Enjoy your morning coffee and scenic views from one of the 2 decks this home has to offer. There are no HOA restrictions, so garden to your heart's delight, or even raise chickens as there is plenty of space with over an acre for your own small farmette! Shed and outbuildings provide plenty of storage space for your lawn and garden equipment. Updates include HVAC (2022), windows throughout (2022), roof (2017), septic tank (2020 – see docs), UV light water filtration system (2022), updated electric. COMCAST HIGH SPEED INTERNET AVAILABLE.
Location
State VA
County Prince William
Zoning A1
Rooms
Other Rooms Living Room, Bedroom 2, Bedroom 3, Kitchen, Basement, Bedroom 1, Laundry, Recreation Room
Basement Connecting Stairway
Main Level Bedrooms 3
Interior
Interior Features Ceiling Fan(s), Floor Plan - Traditional, Kitchen - Eat-In, Water Treat System
Hot Water Electric
Heating Heat Pump(s)
Cooling Central A/C, Ceiling Fan(s), Heat Pump(s)
Flooring Hardwood, Luxury Vinyl Plank
Fireplaces Number 2
Equipment Dishwasher, Disposal, Refrigerator, Washer, Oven/Range - Electric, Microwave, Exhaust Fan, Dryer
Furnishings No
Fireplace Y
Window Features Double Hung
Appliance Dishwasher, Disposal, Refrigerator, Washer, Oven/Range - Electric, Microwave, Exhaust Fan, Dryer
Heat Source Electric
Laundry Basement
Exterior
Exterior Feature Deck(s), Breezeway
Garage Spaces 6.0
Fence Partially
Water Access N
View Panoramic, Scenic Vista
Roof Type Shingle
Street Surface Black Top
Accessibility None
Porch Deck(s), Breezeway
Total Parking Spaces 6
Garage N
Building
Lot Description Level
Story 2
Foundation Slab, Block
Sewer Septic = # of BR
Water Well
Architectural Style Ranch/Rambler
Level or Stories 2
Additional Building Above Grade, Below Grade
New Construction N
Schools
Elementary Schools The Nokesville School
High Schools Brentsville District
School District Prince William County Public Schools
Others
Pets Allowed Y
Senior Community No
Tax ID 7692-46-1982
Ownership Fee Simple
SqFt Source Assessor
Special Listing Condition Standard
Pets Allowed No Pet Restrictions
Read Less Info
Want to know what your home might be worth? Contact us for a FREE valuation!

Our team is ready to help you sell your home for the highest possible price ASAP

Bought with Lenwood A Johnson • Keller Williams Realty/Lee Beaver & Assoc.
“Molly's job is to find and attract mastery-based agents to the office, protect the culture, and make sure everyone is happy! ”


