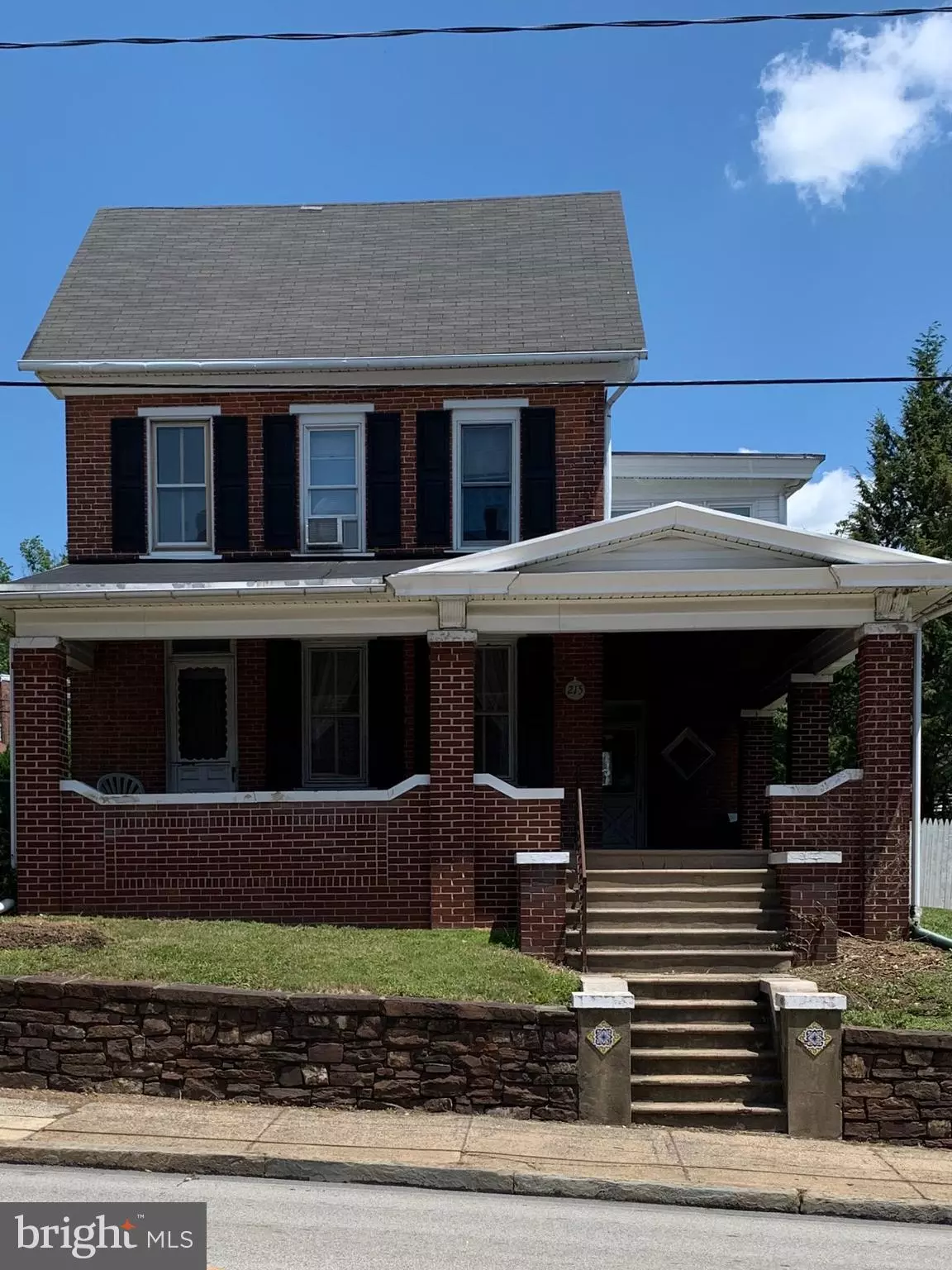$275,000
$299,000
8.0%For more information regarding the value of a property, please contact us for a free consultation.
3 Beds
2 Baths
1,826 SqFt
SOLD DATE : 04/27/2023
Key Details
Sold Price $275,000
Property Type Single Family Home
Sub Type Detached
Listing Status Sold
Purchase Type For Sale
Square Footage 1,826 sqft
Price per Sqft $150
Subdivision None Available
MLS Listing ID PAMC2055702
Sold Date 04/27/23
Style Victorian
Bedrooms 3
Full Baths 1
Half Baths 1
HOA Y/N N
Abv Grd Liv Area 1,826
Originating Board BRIGHT
Year Built 1860
Annual Tax Amount $5,429
Tax Year 2023
Lot Size 7,500 Sqft
Acres 0.17
Lot Dimensions 50.00 x 0.00
Property Description
Location, Location, Location, right in the middle of Souderton Borough on Main Street. Own a piece of history dating back to the Civil War Era. This property can be used as a business, residential dwelling or both. The beautiful brick Victorian home has a stunning wrap around porch. The front entrance leads you to the family room with gorgeous hardwood floors that carry into the large dining/living room. The extended kitchen has room for a table and leads to a Sun room off the back and a "spare" room that has a second staircase leading to the upstairs. Once upstairs you will find 3 generous sized bedrooms, with an extra sun room off the master bedroom. The bathroom is centrally located for all to use, and an updated laundry room is also located on the second floor.A staircase leading to the attic with a partially finished room/ perfect to be finished for a 4th bedroom or game room. There is a lot of charm and character in this home.**New oil tank, hot water heater, upgraded electric***
Location
State PA
County Montgomery
Area Souderton Boro (10621)
Zoning C2
Rooms
Other Rooms Dining Room, Primary Bedroom, Bedroom 2, Kitchen, Family Room, Basement, Laundry, Bathroom 1, Bathroom 2, Bathroom 3, Bonus Room
Basement Poured Concrete, Interior Access, Outside Entrance, Sump Pump, Walkout Stairs, Windows
Interior
Hot Water 60+ Gallon Tank
Heating Radiator, Baseboard - Hot Water
Cooling Central A/C
Flooring Hardwood, Carpet, Laminated, Vinyl, Wood
Fireplaces Number 1
Furnishings No
Fireplace Y
Heat Source Oil
Laundry Upper Floor
Exterior
Exterior Feature Porch(es), Enclosed, Screened, Wrap Around
Garage Garage - Rear Entry, Additional Storage Area
Garage Spaces 4.0
Fence Partially, Panel
Utilities Available Cable TV, Electric Available
Waterfront N
Water Access N
View Street
Roof Type Architectural Shingle
Street Surface Alley,Black Top,Paved
Accessibility Level Entry - Main
Porch Porch(es), Enclosed, Screened, Wrap Around
Road Frontage Boro/Township, Public
Parking Type Detached Garage, Alley, Driveway
Total Parking Spaces 4
Garage Y
Building
Lot Description Rear Yard, Cleared, Level, Not In Development
Story 4
Foundation Stone, Wood, Other
Sewer Public Sewer
Water Public
Architectural Style Victorian
Level or Stories 4
Additional Building Above Grade, Below Grade
Structure Type Plaster Walls,Dry Wall
New Construction N
Schools
High Schools Souderton Area Senior
School District Souderton Area
Others
Pets Allowed Y
Senior Community No
Tax ID 21-00-04728-003
Ownership Fee Simple
SqFt Source Assessor
Horse Property N
Special Listing Condition Standard
Pets Description No Pet Restrictions
Read Less Info
Want to know what your home might be worth? Contact us for a FREE valuation!

Our team is ready to help you sell your home for the highest possible price ASAP

Bought with Brandon Hill • Iron Valley Real Estate Doylestown

“Molly's job is to find and attract mastery-based agents to the office, protect the culture, and make sure everyone is happy! ”






