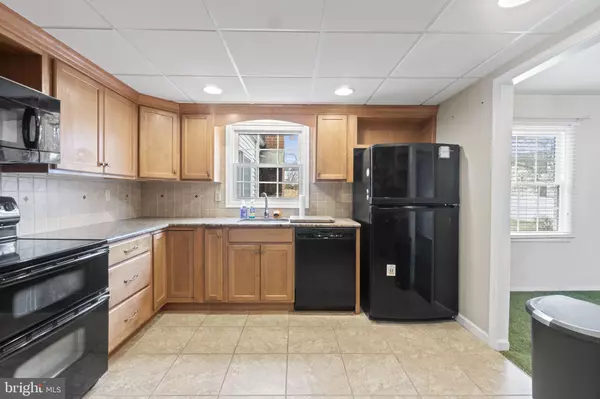$480,000
$465,000
3.2%For more information regarding the value of a property, please contact us for a free consultation.
4 Beds
3 Baths
2,383 SqFt
SOLD DATE : 04/27/2023
Key Details
Sold Price $480,000
Property Type Single Family Home
Sub Type Detached
Listing Status Sold
Purchase Type For Sale
Square Footage 2,383 sqft
Price per Sqft $201
Subdivision Four Seasons Estates
MLS Listing ID MDAA2052288
Sold Date 04/27/23
Style Colonial
Bedrooms 4
Full Baths 3
HOA Y/N N
Abv Grd Liv Area 2,383
Originating Board BRIGHT
Year Built 1969
Annual Tax Amount $4,377
Tax Year 2023
Lot Size 10,019 Sqft
Acres 0.23
Property Description
The bank APPROVED price is $465k! This is your opportunity to own one of the larger homes in Four Seasons Estates! This home sits on just under a quarter of an acre with a fully fenced-in yard. Choose to park in the driveway or in the garage with access to the house. The front porch offers you the chance to sit and enjoy your coffee and say good morning to neighbors walking by, as the neighborhood is complete with sidewalks. The first floor has plenty of "bonus space"... think piano room, sitting room, play room,... you name it! The previous owner added a full bath on the main level with easy walk-in shower. The kitchen has been updated as well with newer countertops and backsplash. The all-seasons room has a wood burning fireplace to enjoy (now) and a slider that takes you out to the private yard. Also connected to this room is a large area that could be a mud room! Main-level laundry complete with a utility sink is off of the garage. Upstairs you will find two full bathrooms. The home has a newer roof and leased solar panels. With some fresh paint and carpet, this home will really SHINE!!!
Location
State MD
County Anne Arundel
Zoning R5
Rooms
Other Rooms Dining Room, Sitting Room, Kitchen, Family Room, Laundry, Mud Room
Interior
Interior Features Combination Dining/Living, Formal/Separate Dining Room, Primary Bath(s), Stove - Wood, Upgraded Countertops, Walk-in Closet(s), Recessed Lighting, Ceiling Fan(s)
Hot Water Electric
Heating Heat Pump(s)
Cooling Central A/C
Flooring Ceramic Tile, Luxury Vinyl Plank, Carpet
Fireplaces Number 1
Fireplaces Type Wood
Equipment Oven - Double, Dishwasher, Built-In Microwave
Fireplace Y
Appliance Oven - Double, Dishwasher, Built-In Microwave
Heat Source Electric
Laundry Main Floor
Exterior
Parking Features Inside Access
Garage Spaces 2.0
Fence Fully
Water Access N
Accessibility Level Entry - Main, Other Bath Mod
Attached Garage 1
Total Parking Spaces 2
Garage Y
Building
Lot Description Rear Yard
Story 2
Foundation Block
Sewer Public Sewer
Water Public
Architectural Style Colonial
Level or Stories 2
Additional Building Above Grade, Below Grade
New Construction N
Schools
Elementary Schools Four Seasons
Middle Schools Arundel
High Schools Arundel
School District Anne Arundel County Public Schools
Others
Senior Community No
Tax ID 020429501796460
Ownership Fee Simple
SqFt Source Assessor
Acceptable Financing Cash, FHA, VA, Conventional
Listing Terms Cash, FHA, VA, Conventional
Financing Cash,FHA,VA,Conventional
Special Listing Condition Short Sale
Read Less Info
Want to know what your home might be worth? Contact us for a FREE valuation!

Our team is ready to help you sell your home for the highest possible price ASAP

Bought with Juan A Castillo • Coldwell Banker Realty
“Molly's job is to find and attract mastery-based agents to the office, protect the culture, and make sure everyone is happy! ”






