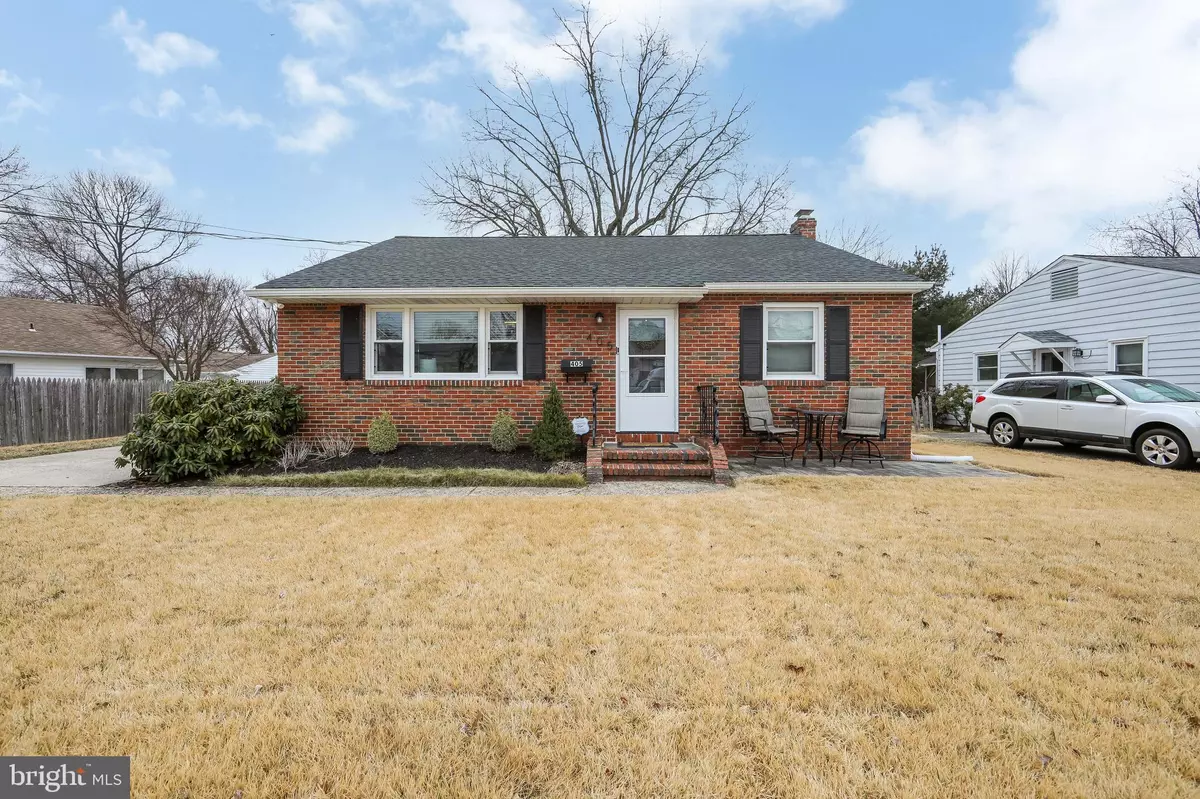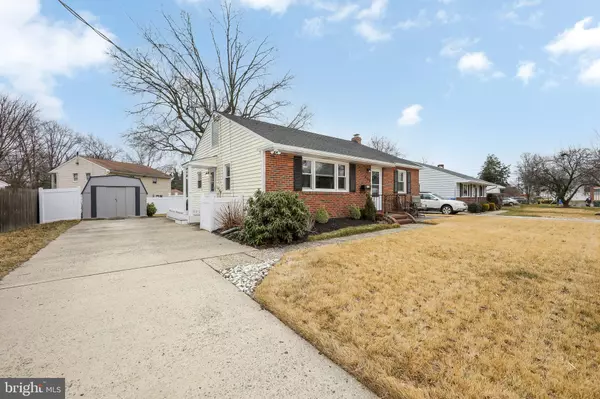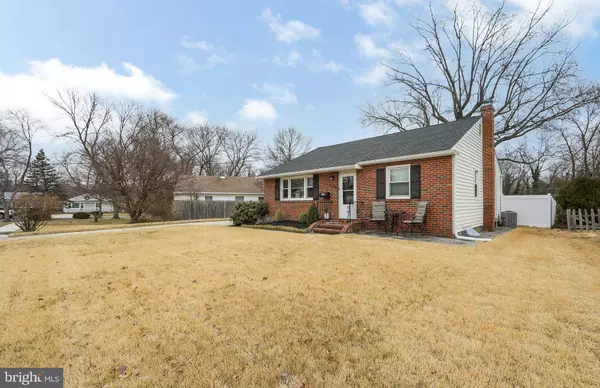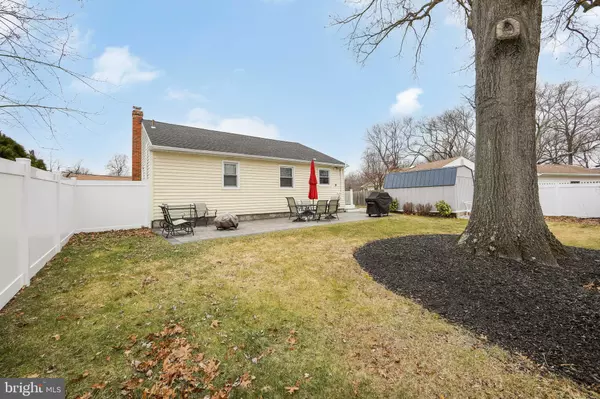$315,000
$279,000
12.9%For more information regarding the value of a property, please contact us for a free consultation.
3 Beds
2 Baths
1,020 SqFt
SOLD DATE : 04/27/2023
Key Details
Sold Price $315,000
Property Type Single Family Home
Sub Type Detached
Listing Status Sold
Purchase Type For Sale
Square Footage 1,020 sqft
Price per Sqft $308
Subdivision Ashland
MLS Listing ID NJCD2042310
Sold Date 04/27/23
Style Ranch/Rambler,Other
Bedrooms 3
Full Baths 1
Half Baths 1
HOA Y/N N
Abv Grd Liv Area 1,020
Originating Board BRIGHT
Year Built 1958
Annual Tax Amount $5,801
Tax Year 2022
Lot Size 6,499 Sqft
Acres 0.15
Lot Dimensions 65.00 x 100.00
Property Description
This beautiful home will be ready to show soon! It is conveniently located in the sought after Cherry Hill East High School District just minutes away from the Ashland Speedline. Enjoy the open floorplan of the freshly painted, combined living room and dining room with natural hardwood floors and recessed lighting. The RENOVATED KITCHEN boasts GRANITE countertops, beautiful cabinetry, a tile backsplash and STAINLESS STEEL APPLIANCES. The 3 bedrooms are generous in size with extra large closets and the hall bath has a new combined tub/shower, PLUS a staircase takes you to a fully floored attic for extra storage. You must check out the heated finished basement with a CUSTOM WET BAR and huge GREAT ROOM that has gorgeous custom epoxy finished floors AND a half bathroom! There are plenty of storage rooms (one being used as a weight room) and a laundry room. In the backyard, you will enjoy the oversized PAVER PATIO with easy access to the kitchen for the summer BBQs! A NEW ROOF (2020) AND GUTTERS is a bonus with vinyl siding and vinyl side stairs/decking and new door that modernizes the charm of this brick front home. There is plenty of parking and a shed for more storage. A newer AC (2015) and tilt in windows are a plus. Close to the NJ Turnpike, 295 and plenty of shopping.
Location
State NJ
County Camden
Area Cherry Hill Twp (20409)
Zoning RESIDENTIAL
Rooms
Other Rooms Living Room, Dining Room, Primary Bedroom, Bedroom 2, Bedroom 3, Kitchen, Basement, Bathroom 1, Bathroom 2, Attic
Basement Improved, Full, Fully Finished
Main Level Bedrooms 3
Interior
Hot Water Natural Gas
Heating Baseboard - Hot Water
Cooling Central A/C
Equipment Stainless Steel Appliances, Refrigerator, Oven/Range - Gas, Built-In Microwave, Dishwasher, Disposal, Dryer, Washer
Window Features Vinyl Clad
Appliance Stainless Steel Appliances, Refrigerator, Oven/Range - Gas, Built-In Microwave, Dishwasher, Disposal, Dryer, Washer
Heat Source Natural Gas
Exterior
Water Access N
Roof Type Architectural Shingle
Accessibility None
Garage N
Building
Story 1
Foundation Block, Active Radon Mitigation, Passive Radon Mitigation
Sewer Public Sewer
Water Public
Architectural Style Ranch/Rambler, Other
Level or Stories 1
Additional Building Above Grade, Below Grade
New Construction N
Schools
High Schools Cherry Hill High - East
School District Cherry Hill Township Public Schools
Others
Senior Community No
Tax ID 09-00547 01-00006
Ownership Fee Simple
SqFt Source Assessor
Acceptable Financing FHA, Conventional, Cash, VA
Listing Terms FHA, Conventional, Cash, VA
Financing FHA,Conventional,Cash,VA
Special Listing Condition Standard
Read Less Info
Want to know what your home might be worth? Contact us for a FREE valuation!

Our team is ready to help you sell your home for the highest possible price ASAP

Bought with Laura Gill • Keller Williams Village Square Realty
“Molly's job is to find and attract mastery-based agents to the office, protect the culture, and make sure everyone is happy! ”






