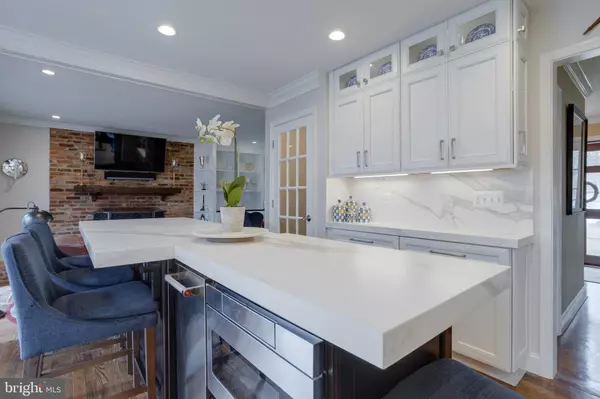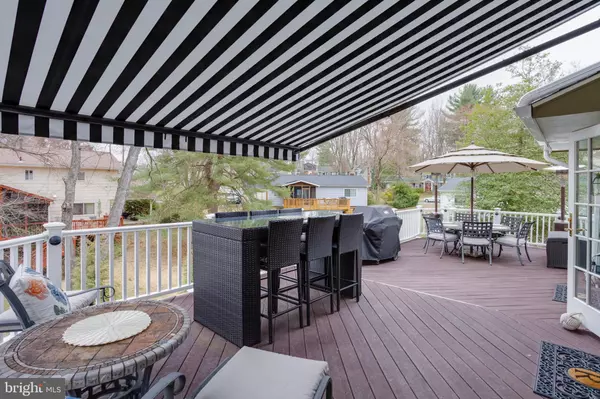$1,160,000
$1,150,000
0.9%For more information regarding the value of a property, please contact us for a free consultation.
5 Beds
4 Baths
3,033 SqFt
SOLD DATE : 04/28/2023
Key Details
Sold Price $1,160,000
Property Type Single Family Home
Sub Type Detached
Listing Status Sold
Purchase Type For Sale
Square Footage 3,033 sqft
Price per Sqft $382
Subdivision Olde Forge
MLS Listing ID VAFX2114346
Sold Date 04/28/23
Style Colonial
Bedrooms 5
Full Baths 3
Half Baths 1
HOA Y/N N
Abv Grd Liv Area 1,993
Originating Board BRIGHT
Year Built 1967
Annual Tax Amount $7,965
Tax Year 2022
Lot Size 0.365 Acres
Acres 0.36
Property Description
PHENOMENAL, MUST SEE Colonial in the Woodson HS district. The finishes will astound you, and your inner engineer will be ecstatic about the (windows/roof/HVAC) systems. This 5 bed, 3.5 bath cul-de-sac Colonial is upgraded to the max - everywhere. The professionally landscaped yard (irrigation and lighting system included) leads to the custom Mahogany storm door and stunning Pella front door. Glistening hardwoods welcome you as you enter the spacious family room with its desirable built-ins. Note the natural light pouring in from the Pella premium windows guiding you into the office. Entering the kitchen, your eyes take you immediately to the captivating Neolith countertops, which are nearly indestructible being heat proof, cold proof, food safe, scratch resistant, stain resistant, and never requires sealing. Not only are the countertops breathtaking, but the striking look of the custom wood and glass cabinetry, juxtaposed with the GE Café stainless steel appliances, makes this one of a kind kitchen stand out. The inner chef will not run out of counter space or storage, with bonus storage cabinets neatly located along the island.
Don't miss the little things in this kitchen. The wine fridge, microwave, and trash compactor on the island, the charging stations for phones, even the hidden side panel cabinet for car keys.
Like all center hall colonials, there is a centrally located half bathroom in the hallway. The bountiful dining room, with more intricately designed built-ins, as well as one of two fireplaces, provide ideal indoor entertaining space for holidays or parties. And for these upcoming spring days, you can slip outside the Anderson French glass doors to your phenomenal Trex deck. There is also a sleek mechanized Sunbrella retractable awning with wind sensor in case the heat of the summer day, or a passing rainshower, comes your way.
The pristine hardwoods guide you upstairs to the three spacious secondary bedrooms plus a private primary suite. Each contain custom shelving units in all of the closets. The contemporary hall bathroom boasts of a large double vanity, custom tiled shower/tub, and heated floors. The primary bedroom suite provides ample closet space, and the en suite bathroom has a large walk-in shower, double vanities and once again, heated floors!
The lower level is perfect for entertaining; whether it is Friday night streaming with the Bose surround sound theater system or college football with beverages at the bar - you will love this half of the basement. The football gathering can easily spread out to the gorgeous patio, with underdecking to keep any rain at bay.
One of the highlights of the lower level outdoor area is the Vanguard 6-person salt-water hot tub system. Just turn the key for the Covana mechanized top to rise, tune into the wireless sound system and then jet off to tranquility.
The second half of of the interior lower level feels like you are entering a bed and breakfast or hotel suite. A comfortable sitting room awaits your out of town guests, with a fifth legal bedroom that is absolutely stunning. And speaking of stunning--the contemporary third bathroom, with (yup, one more time) heated flooring, will inspire your guests to write you a 5-star review. There is a convenient storage room and safe located here, and the washer/dryer area is simply both appealing and efficiently designed.
Being fortunate to sell many homes, I have never seen everything done with the excellence of this home. "Meticulously maintained" is an understatement. Take a peak of more items not already mentioned: the 2019 roof was replaced with 3/4" plywood and premium shingles, the home was upgraded to have two separate zones for heating and cooling, there is a high efficiency tankless water heater, the expanded carport includes attic storage space and two oversized storage sheds with electricity, the widened driveway gives ample car parking, and professional landscaping provides a plethora of blooming perenials.
Location
State VA
County Fairfax
Zoning 131
Rooms
Other Rooms Living Room, Dining Room, Primary Bedroom, Bedroom 2, Bedroom 3, Bedroom 4, Bedroom 5, Kitchen, Family Room, Den, Foyer, Laundry, Office, Recreation Room, Primary Bathroom, Full Bath, Half Bath
Basement Full, Fully Finished, Walkout Level
Interior
Interior Features Ceiling Fan(s), Window Treatments, Bar, Built-Ins, Crown Moldings, Family Room Off Kitchen, Formal/Separate Dining Room, Kitchen - Gourmet, Kitchen - Island, Laundry Chute, Primary Bath(s), Recessed Lighting, Sound System, Sprinkler System, Stall Shower, Tub Shower, Upgraded Countertops, Wood Floors
Hot Water Natural Gas, Tankless
Heating Forced Air, Heat Pump(s), Zoned
Cooling Central A/C, Zoned
Fireplaces Number 2
Fireplaces Type Screen, Brick
Equipment Built-In Microwave, Dryer, Washer, Dishwasher, Disposal, Humidifier, Refrigerator, Icemaker, Compactor, Stainless Steel Appliances, Water Heater - Tankless
Fireplace Y
Appliance Built-In Microwave, Dryer, Washer, Dishwasher, Disposal, Humidifier, Refrigerator, Icemaker, Compactor, Stainless Steel Appliances, Water Heater - Tankless
Heat Source Natural Gas, Electric
Laundry Has Laundry, Lower Floor
Exterior
Exterior Feature Deck(s), Patio(s)
Garage Spaces 5.0
Water Access N
View Trees/Woods
Accessibility None
Porch Deck(s), Patio(s)
Total Parking Spaces 5
Garage N
Building
Lot Description Backs to Trees, Cul-de-sac
Story 3
Foundation Other
Sewer Public Sewer
Water Public
Architectural Style Colonial
Level or Stories 3
Additional Building Above Grade, Below Grade
New Construction N
Schools
Elementary Schools Olde Creek
Middle Schools Frost
High Schools Woodson
School District Fairfax County Public Schools
Others
Senior Community No
Tax ID 0691 06 0041
Ownership Fee Simple
SqFt Source Assessor
Special Listing Condition Standard
Read Less Info
Want to know what your home might be worth? Contact us for a FREE valuation!

Our team is ready to help you sell your home for the highest possible price ASAP

Bought with Tim Royster • Compass
“Molly's job is to find and attract mastery-based agents to the office, protect the culture, and make sure everyone is happy! ”






