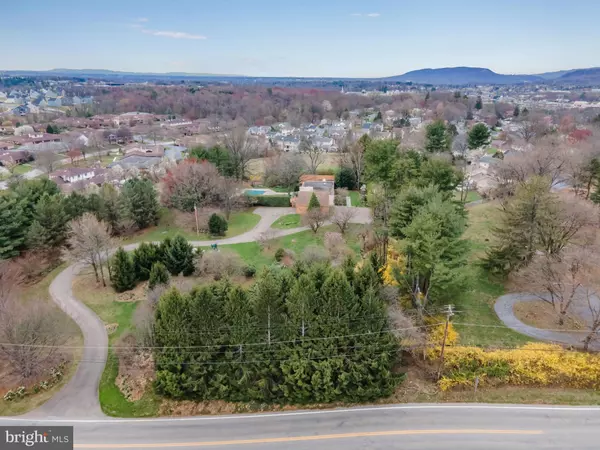$680,000
$650,000
4.6%For more information regarding the value of a property, please contact us for a free consultation.
3 Beds
5 Baths
4,303 SqFt
SOLD DATE : 04/28/2023
Key Details
Sold Price $680,000
Property Type Single Family Home
Sub Type Detached
Listing Status Sold
Purchase Type For Sale
Square Footage 4,303 sqft
Price per Sqft $158
Subdivision None Available
MLS Listing ID PADA2022214
Sold Date 04/28/23
Style Contemporary,Ranch/Rambler
Bedrooms 3
Full Baths 3
Half Baths 2
HOA Y/N N
Abv Grd Liv Area 4,303
Originating Board BRIGHT
Year Built 1950
Annual Tax Amount $8,830
Tax Year 2022
Lot Size 6.740 Acres
Acres 6.74
Property Description
ONE-OF-A-KIND ESTATE in Lower Paxton Township. With 3 bedrooms and 3.5+ bathrooms spread over 4,300 SF of living space, this stunning contemporary home offers luxurious living in a beautiful setting. Set on 6.4 acres of land, this property is a private oasis. As you drive up the long, winding driveway, you'll feel a sense of peace and tranquility. The backyard with heated concrete pool is the perfect place to entertain throughout summer. The large primary bedroom has large windows overlooking the pool area. Bathroom boasts a large jetted tub - completely surrounded by windows and natural light. Dining room just off the kitchen boasts stunning tile floors. The living room, with its tile and carpeted flooring, provides ample space for any gathering. Custom kitchen featuring St. Charles cabinetry. Grab a book and snuggle up beside the wood fireplace during the colder months. The two large bedrooms towards the rear of the property both offer its occupants plenty of space, including a potential office/den directly connected to the one bedroom. There is a full bathroom located just off of the pool area for easy access whenever the pool is in use. Home features an attached two car garage, in addition to ample driveway space for even more parking. Central Dauphin School District schools. Close to restaurant, shopping and more! Easy access to the local highway systems. This home is ready for someone to make their own. This home is truly a one-of-a-kind property that needs to be seen to be believed. Don't miss your chance to make it your own – schedule a showing today!
Location
State PA
County Dauphin
Area Lower Paxton Twp (14035)
Zoning R1 - RESIDENTIAL
Rooms
Other Rooms Living Room, Dining Room, Primary Bedroom, Bedroom 2, Bedroom 3, Kitchen, Laundry, Office, Bathroom 2, Primary Bathroom
Main Level Bedrooms 3
Interior
Hot Water Electric, Propane
Heating Heat Pump(s), Forced Air
Cooling Central A/C
Flooring Carpet, Ceramic Tile
Fireplaces Number 1
Fireplaces Type Wood
Equipment Washer, Dryer, Refrigerator, Oven - Wall, Built-In Range, Dishwasher
Furnishings No
Fireplace Y
Appliance Washer, Dryer, Refrigerator, Oven - Wall, Built-In Range, Dishwasher
Heat Source Electric
Laundry Main Floor
Exterior
Garage Garage - Front Entry
Garage Spaces 10.0
Pool Heated, Concrete
Waterfront N
Water Access N
Roof Type Rubber,Shingle
Accessibility None
Parking Type Attached Garage, Driveway
Attached Garage 2
Total Parking Spaces 10
Garage Y
Building
Story 1
Foundation Slab
Sewer Public Sewer
Water Well
Architectural Style Contemporary, Ranch/Rambler
Level or Stories 1
Additional Building Above Grade, Below Grade
Structure Type Dry Wall
New Construction N
Schools
Elementary Schools North Side
Middle Schools Linglestown
High Schools Central Dauphin
School District Central Dauphin
Others
Senior Community No
Tax ID 35-009-016-000-0000
Ownership Fee Simple
SqFt Source Assessor
Acceptable Financing Cash, Conventional, FHA, VA
Horse Property N
Listing Terms Cash, Conventional, FHA, VA
Financing Cash,Conventional,FHA,VA
Special Listing Condition Standard
Read Less Info
Want to know what your home might be worth? Contact us for a FREE valuation!

Our team is ready to help you sell your home for the highest possible price ASAP

Bought with LESLIE MACHULSKY • Berkshire Hathaway HomeServices Homesale Realty

“Molly's job is to find and attract mastery-based agents to the office, protect the culture, and make sure everyone is happy! ”






