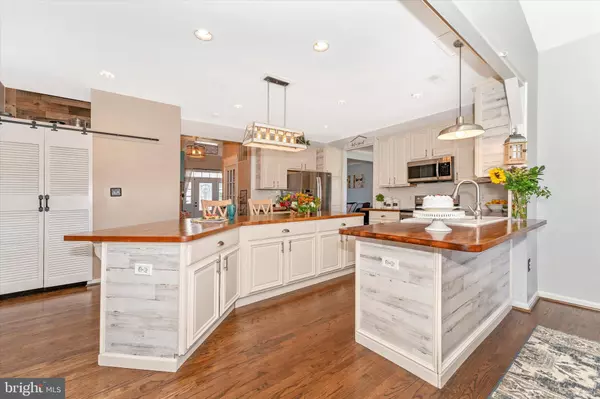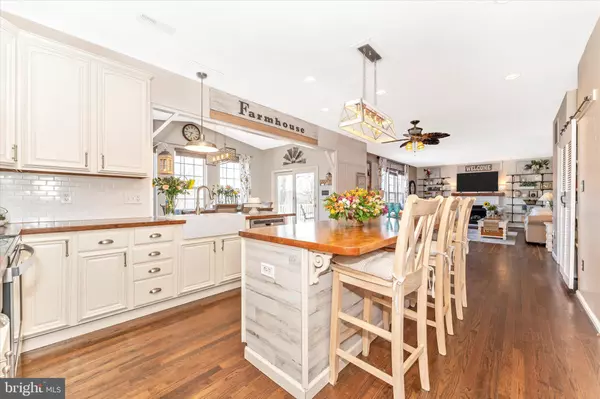$700,000
$649,000
7.9%For more information regarding the value of a property, please contact us for a free consultation.
4 Beds
4 Baths
4,422 SqFt
SOLD DATE : 04/28/2023
Key Details
Sold Price $700,000
Property Type Single Family Home
Sub Type Detached
Listing Status Sold
Purchase Type For Sale
Square Footage 4,422 sqft
Price per Sqft $158
Subdivision Deerfield
MLS Listing ID MDFR2031738
Sold Date 04/28/23
Style Colonial
Bedrooms 4
Full Baths 3
Half Baths 1
HOA Fees $21/mo
HOA Y/N Y
Abv Grd Liv Area 3,182
Originating Board BRIGHT
Year Built 2000
Annual Tax Amount $6,435
Tax Year 2022
Lot Size 0.320 Acres
Acres 0.32
Property Description
Prepare to be impressed! This gorgeous home with over 4400 square feet is move-in ready. Enter through the two-story foyer and immediately notice the refinished hardwood floors and open feeling. To the left is a stately living room that opens to the formal dining area. The spacious kitchen with off-white cabinets, huge island, stainless steel appliances, white apron sink and butcher block countertops leads into the family room, complete with a cozy fireplace. It's hard not to notice the privacy and tree-lined view from the sunroom. The sunroom is great for informal dining and leads to the lovely deck - perfect for entertaining! This level also features an entry-level office as well as a powder room perfectly tucked away. Upstairs there are four wonderfully sized bedrooms. The owner's suite features another gas fireplace, seating area, walk-in closet and large en-suite bath with soaking tub, frameless shower and dual sink vanity. The sun-filled walk-out lower level boasts a generously sized game room area and den equipped with a third gas fireplace, built-in shelving, and wet bar. The bonus room on this level is perfect for a guest room, additional office, media room, gym...the options are endless! This level also has an unfinished storage room and a full bath. Walk out the back sliding glass door and enjoy your very own oasis! Entertain on the large paver patio, or put your gardening skills to the test on the second terrace and have room for all your tools conveniently located in the shed! HVAC 2020, ROOF 2019, WATER HEATER 2023 All of this plus just minutes to shopping, entertainment and commuter routes! Welcome Home!
Location
State MD
County Frederick
Zoning R2
Rooms
Other Rooms Living Room, Dining Room, Primary Bedroom, Bedroom 2, Bedroom 3, Bedroom 4, Kitchen, Game Room, Family Room, Foyer, Breakfast Room, Great Room, Office, Bathroom 2, Bathroom 3, Bonus Room, Half Bath
Basement Outside Entrance, Rear Entrance, Daylight, Full, Full, Windows, Walkout Level
Interior
Interior Features Breakfast Area, Family Room Off Kitchen, Kitchen - Island, Kitchen - Table Space, Dining Area, Built-Ins, Chair Railings, Upgraded Countertops, Crown Moldings, Window Treatments, Primary Bath(s), Wood Floors, Recessed Lighting, Floor Plan - Open, Floor Plan - Traditional, Other
Hot Water Natural Gas
Heating Central, Forced Air, Zoned
Cooling Ceiling Fan(s), Central A/C
Fireplaces Number 2
Fireplaces Type Gas/Propane, Mantel(s)
Equipment Built-In Microwave, Dishwasher, Disposal, Oven/Range - Electric, Stainless Steel Appliances, Refrigerator
Fireplace Y
Window Features Low-E,Double Pane
Appliance Built-In Microwave, Dishwasher, Disposal, Oven/Range - Electric, Stainless Steel Appliances, Refrigerator
Heat Source Natural Gas
Laundry Main Floor
Exterior
Exterior Feature Deck(s), Patio(s)
Parking Features Garage - Front Entry
Garage Spaces 2.0
Amenities Available Bike Trail, Tot Lots/Playground
Water Access N
View Trees/Woods
Roof Type Shingle
Accessibility Other
Porch Deck(s), Patio(s)
Attached Garage 2
Total Parking Spaces 2
Garage Y
Building
Lot Description Backs to Trees, Backs - Open Common Area, Premium
Story 3
Foundation Permanent
Sewer Public Sewer
Water Public
Architectural Style Colonial
Level or Stories 3
Additional Building Above Grade, Below Grade
Structure Type 9'+ Ceilings,2 Story Ceilings
New Construction N
Schools
School District Frederick County Public Schools
Others
HOA Fee Include Common Area Maintenance
Senior Community No
Tax ID 1126442109
Ownership Fee Simple
SqFt Source Assessor
Acceptable Financing Conventional, Cash, FHA, VA, Other
Listing Terms Conventional, Cash, FHA, VA, Other
Financing Conventional,Cash,FHA,VA,Other
Special Listing Condition Standard
Read Less Info
Want to know what your home might be worth? Contact us for a FREE valuation!

Our team is ready to help you sell your home for the highest possible price ASAP

Bought with Levi R Loveless • Goodman Realtors
“Molly's job is to find and attract mastery-based agents to the office, protect the culture, and make sure everyone is happy! ”






