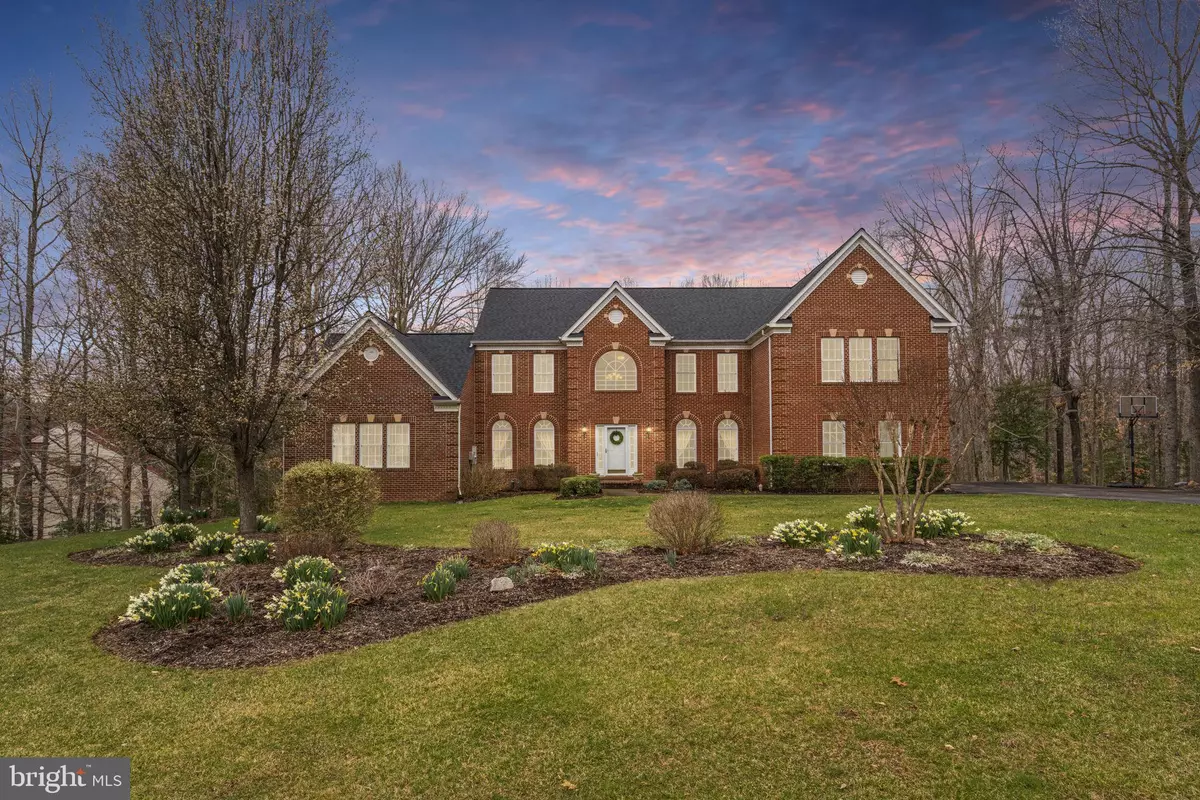$995,000
$985,000
1.0%For more information regarding the value of a property, please contact us for a free consultation.
5 Beds
5 Baths
5,286 SqFt
SOLD DATE : 04/28/2023
Key Details
Sold Price $995,000
Property Type Single Family Home
Sub Type Detached
Listing Status Sold
Purchase Type For Sale
Square Footage 5,286 sqft
Price per Sqft $188
Subdivision Deer Valley
MLS Listing ID VAPW2046458
Sold Date 04/28/23
Style Colonial
Bedrooms 5
Full Baths 4
Half Baths 1
HOA Y/N N
Abv Grd Liv Area 4,194
Originating Board BRIGHT
Year Built 2001
Annual Tax Amount $9,059
Tax Year 2023
Lot Size 1.116 Acres
Acres 1.12
Property Description
This Stately Custom Brick front home in Deer Valley, situated on a 1-acre lot, offers luxurious living and perfect for multi-generational living. There is an elegant, formal dining room perfect for large gatherings and home office. Just off the Living Room you will find an enormous light filled 600SF great room addition with vaulted ceilings and a gas fireplace. The 2-story family room off the kitchen features an additional gas fireplace. The kitchen has brand new quartz countertops, subway tile backsplash, newer stainless appliances and a large, attached morning room sitting area with walkout to the deck overlooking the wooded backyard and heated Saltwater pool.
The spacious primary bedroom suite is a true retreat: featuring a well-appointed walk-in closet, sitting area and a spa-like bathroom with a jetted soaking tub, quartz countertops, double sinks and separate shower. Two of the bedrooms share a Jack & Jill bathroom, and the other bedrooms has it's own en-suite bathroom
The Lower-level in-law/au-pair suite with full kitchen, walk in closet and full bathroom with jetted tub and separate entrance opens to a relaxing backyard paradise: The view from the backyard is stunning with heated inground pool with waterfall and slide, lovely patio areas and wooded backyard oasis.
Additionally, you will find an additional rec room area with walkout to the fenced pool area. The additional, unfinished area in the basement is perfect for a home gym or can be finished for an additional bedroom and bath. No HOA and on Public Water and Sewer! New Roof.
Location
State VA
County Prince William
Zoning SR1
Rooms
Basement Daylight, Full, Full, Outside Entrance, Interior Access, Partially Finished, Sump Pump, Walkout Level, Windows
Interior
Interior Features 2nd Kitchen, Breakfast Area, Carpet, Ceiling Fan(s), Chair Railings, Crown Moldings, Dining Area, Family Room Off Kitchen, Formal/Separate Dining Room, Kitchen - Table Space, Pantry, Primary Bath(s), Recessed Lighting, Soaking Tub, Walk-in Closet(s), Wainscotting, Skylight(s), Wood Floors
Hot Water Natural Gas
Heating Forced Air
Cooling Ceiling Fan(s), Central A/C
Fireplaces Number 2
Fireplaces Type Mantel(s)
Equipment Built-In Microwave, Dishwasher, Disposal, Oven/Range - Gas, Refrigerator, Water Heater, Oven/Range - Electric
Fireplace Y
Appliance Built-In Microwave, Dishwasher, Disposal, Oven/Range - Gas, Refrigerator, Water Heater, Oven/Range - Electric
Heat Source Natural Gas
Laundry Main Floor
Exterior
Exterior Feature Deck(s), Patio(s)
Parking Features Garage Door Opener, Garage - Side Entry
Garage Spaces 5.0
Fence Wrought Iron
Pool In Ground, Heated, Saltwater, Fenced
Water Access N
Roof Type Asphalt,Architectural Shingle
Accessibility None
Porch Deck(s), Patio(s)
Attached Garage 2
Total Parking Spaces 5
Garage Y
Building
Lot Description Trees/Wooded
Story 3
Foundation Permanent
Sewer Public Sewer
Water Public
Architectural Style Colonial
Level or Stories 3
Additional Building Above Grade, Below Grade
New Construction N
Schools
Elementary Schools Coles
Middle Schools Benton
High Schools Charles J. Colgan Senior
School District Prince William County Public Schools
Others
Senior Community No
Tax ID 7992-31-2217
Ownership Fee Simple
SqFt Source Assessor
Security Features Security System
Acceptable Financing Cash, Conventional, FHA, VA
Listing Terms Cash, Conventional, FHA, VA
Financing Cash,Conventional,FHA,VA
Special Listing Condition Standard
Read Less Info
Want to know what your home might be worth? Contact us for a FREE valuation!

Our team is ready to help you sell your home for the highest possible price ASAP

Bought with AKM ALAUDDIN • Samson Properties
“Molly's job is to find and attract mastery-based agents to the office, protect the culture, and make sure everyone is happy! ”






